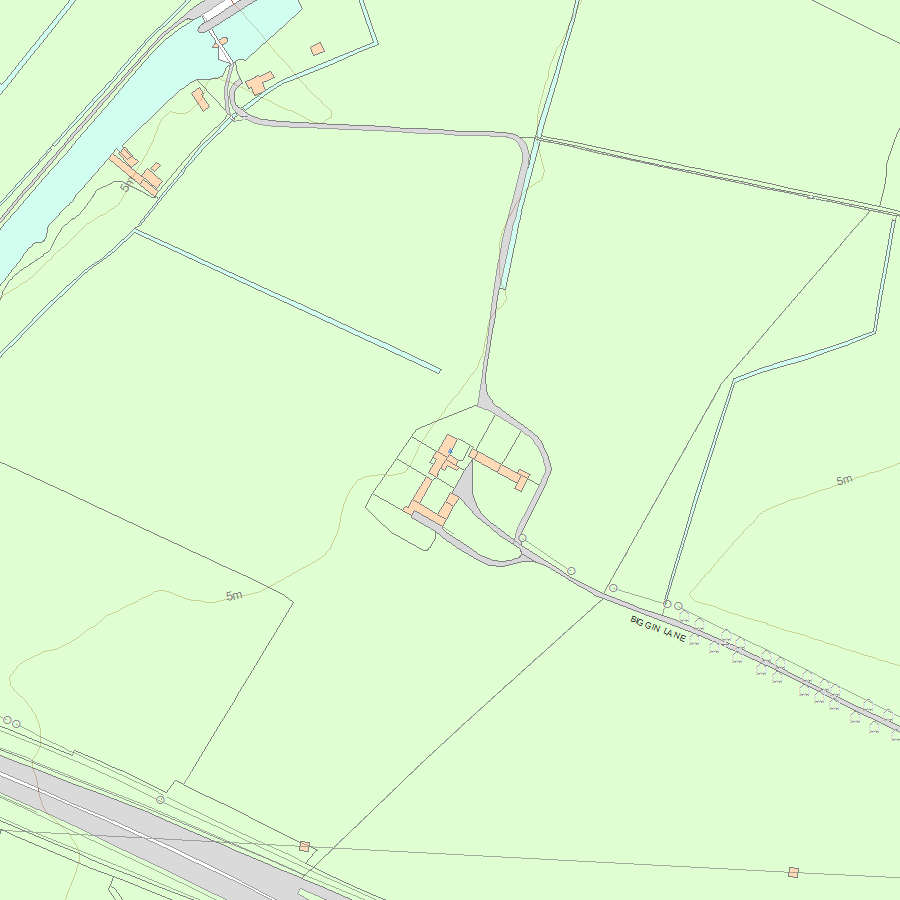List Entry Summary
This building is listed under the Planning (Listed Buildings and Conservation Areas) Act 1990 as amended for its special architectural or historic interest.
Name: BIGGIN ABBEY
List Entry Number: 1178408
Location
BIGGIN ABBEY, HORNINGSEA ROAD
The building may lie within the boundary of more than one authority.
County: Cambridgeshire
District: South Cambridgeshire
District Type: District Authority
Parish: Fen Ditton
National Park: Not applicable to this List entry.
Grade: II*
Date first listed: 31-Aug-1962
Date of most recent amendment: Not applicable to this List entry.
Legacy System Information
The contents of this record have been generated from a legacy data system.
Legacy System: LBS
UID: 50579
Asset Groupings
This List entry does not comprise part of an Asset Grouping. Asset Groupings are not part of the official record but are added later for information.
List Entry Description
Summary of Building
Legacy Record - This information may be included in the List Entry Details.
Reasons for Designation
Legacy Record - This information may be included in the List Entry Details.
History
Legacy Record - This information may be included in the List Entry Details.
Details
TL 46 SE FEN DITTON HORNINGSEA ROAD
(West Side)
7/28 Biggin Abbey
31.8.62
II*
Farmhouse. Late C14 with C17 additions and alterations. Cement
rendered limestone and clunch and local C17 brick. Concrete
tile copings to main gable parapets. Modern red pantiles and
old plain tile roofs. Two storey main range, one storey and
attic extensions to south west. South east elevation has
lateral buttresses of three stages and rendered plinth. Three
replacement first floor two-light casement windows. Main
entrance to left hand with panelled door. Inserted C17 stack
originally with shaped shafts partly rebuilt to right hand. C17
gable extensions of perhaps two building periods with parapet
gable and stack and end stack to lower range. Yellow and red
local brick with band and chequer patterning. Modern
fenestration; one dormer window and four ground floor windows
of various sizes. Boarded door to right hand. For interior
details and reconstruction of original building see R.C.H.M.
East Cambs. The farmhouse is a surviving part of the residence
of The Bishops of Ely and was visited by Henry III, Edward I and
Edward II, it was once moated. A small attic room known as the
'Monks Prison' may have been used as a chapel and was described
by Wm Cole.
Cole, Wm. Watercolour 1768
R.C.H.M.: East Cambs p. 58, mon. 5.
Relhan (1754-1823), Watercolour C.A.S. Collection
C.A.S. Col XLVIII, 1955 pp. 1-5. Chadwick, D.V.M.
Listing NGR: TL4873861757
Selected Sources
Books and journals'Proceedings of the Cambridge Antiquarian Society' in Proceedings of the Cambridge Antiquarian Society, , Vol. 48, (1955), 1-5
OtherAn Inventory of the Historical Monuments in Cambridgeshire North East, (1972)
Map
National Grid Reference: TL 48738 61757
The below map is for quick reference purposes only and may not be to scale. For a copy of the full scale map, please see the attached PDF - 1178408.pdf - Please be aware that it may take a few minutes for the download to complete.

© Crown Copyright and database right 2018. All rights reserved. Ordnance Survey Licence number 100024900.
© British Crown and SeaZone Solutions Limited 2018. All rights reserved. Licence number 102006.006.
This copy shows the entry on 06-May-2024 at 02:36:37.


