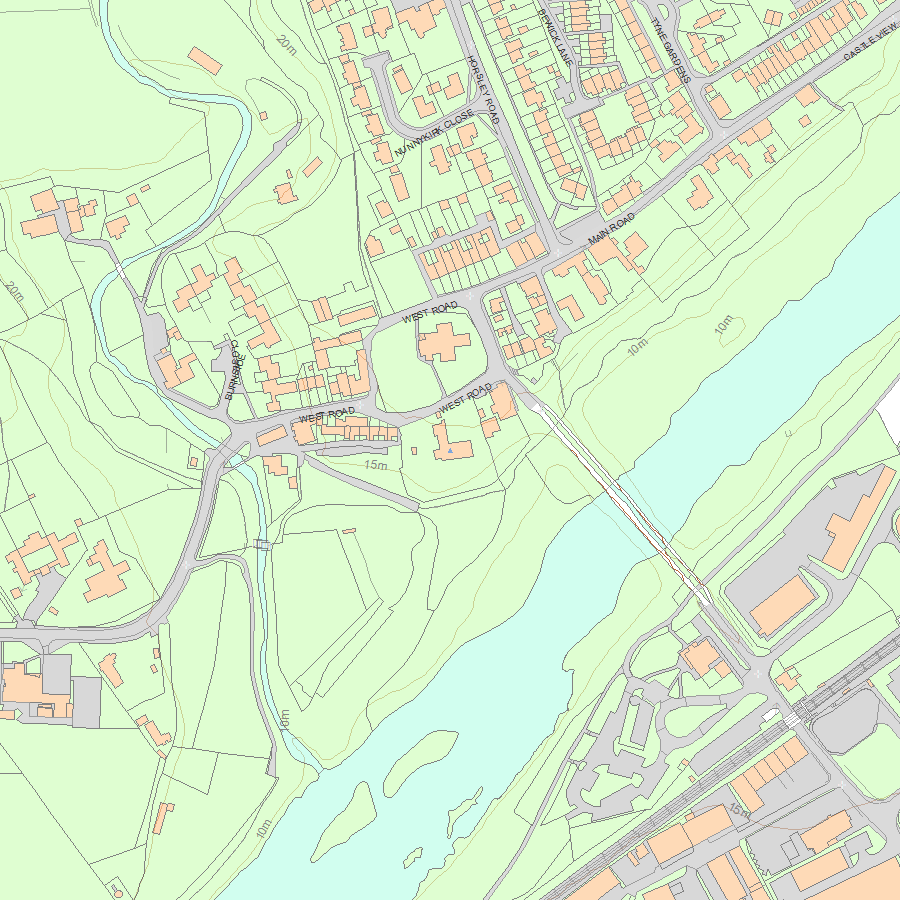List Entry Summary
This building is listed under the Planning (Listed Buildings and Conservation Areas) Act 1990 as amended for its special architectural or historic interest.
Name: THE OLD VICARAGE
List Entry Number: 1370472
Location
THE OLD VICARAGE, WEST ROAD
The building may lie within the boundary of more than one authority.
County:
District: Northumberland
District Type: Unitary Authority
Parish: Ovingham
National Park: Not applicable to this List entry.
Grade: II*
Date first listed: 20-Oct-1952
Date of most recent amendment: Not applicable to this List entry.
Legacy System Information
The contents of this record have been generated from a legacy data system.
Legacy System: LBS
UID: 239477
Asset Groupings
This List entry does not comprise part of an Asset Grouping. Asset Groupings are not part of the official record but are added later for information.
List Entry Description
Summary of Building
Legacy Record - This information may be included in the List Entry Details.
Reasons for Designation
Legacy Record - This information may be included in the List Entry Details.
History
Legacy Record - This information may be included in the List Entry Details.
Details
NZ 0863 - 0963 OVINGHAM WEST ROAD
22/122 The Old Vicarage
20/10/52
GV II*
House. Front block right bay C15, the rest mainly various C17 dates and early
C19 but probably with medieval core. Mainly squared stone with Welsh and stone
slate roof. 2 storeys. L-shaped. Front block has doorway right of centre.
4 later semicircular steps up to roundheaded door with moulded imposts and
pendant keystone. 2 windows left and one right, formerly 4-light mullioned but
now all but ground floor left are early C20 casements in original chamfered
reveals. Moulded ground floor string rising above door. Also first floor string.
This facade early/mid C17. On right return a 2-light C15 window with cusped
heads. Projecting wing to rear has date 1694 for Thomas Addison over door with
TA
flattened Tudor arch in square chamfered surround. Also large projecting chimney
breast, partly renewed, projecting brick bread oven, one mullioned window and
various later windows. Rear of this wing has various C18-C20 sashes under C17
hoodmoulds. Rear of front block is early C19 thickening with 12- and 6-pane
sashes but incorporating a C17 two-storey porch with Tudor-arched doorway. Panel
above door in memory of John Bigge, killed 1919. Gabled roofs with one stone
corniced end stack, one similar ridge stack and 2 rebuilt stacks.
Interior has blocked, possibly late medieval, doorway with broadly-chamfered
surround and flat lintel with rounded shoulders. This has drawbar tunnels and
was probably an outside door. It is in right ground floor room with C15 window.
Large fireplace in centre ground floor room has flattened Tudor arch and plaster
reliefs of oak leaves inside fireplace. Further large segmental-headed fireplace
in former kitchen with nailhead on each voussoir. Early C19 staircase but stone
newel of former stair remains. Plaster frieze in upper room with pairs of
affronted dragons; and fleurs de lys in corners of ceiling.
The house was a cell of Hexham Abbey.
Three Jacobean Houses by H. Honeyman: Archeologia Aeliana 4thS. XXXI 1953
Listing NGR: NZ0850263635
Selected Sources
Books and journals'Archaeologia Aeliana' in Archaeologia Aeliana, , Vol. 31, (1953)
Map
National Grid Reference: NZ 08502 63635
The below map is for quick reference purposes only and may not be to scale. For a copy of the full scale map, please see the attached PDF - 1370472.pdf - Please be aware that it may take a few minutes for the download to complete.

© Crown Copyright and database right 2018. All rights reserved. Ordnance Survey Licence number 100024900.
© British Crown and SeaZone Solutions Limited 2018. All rights reserved. Licence number 102006.006.
This copy shows the entry on 25-Apr-2024 at 08:09:50.


