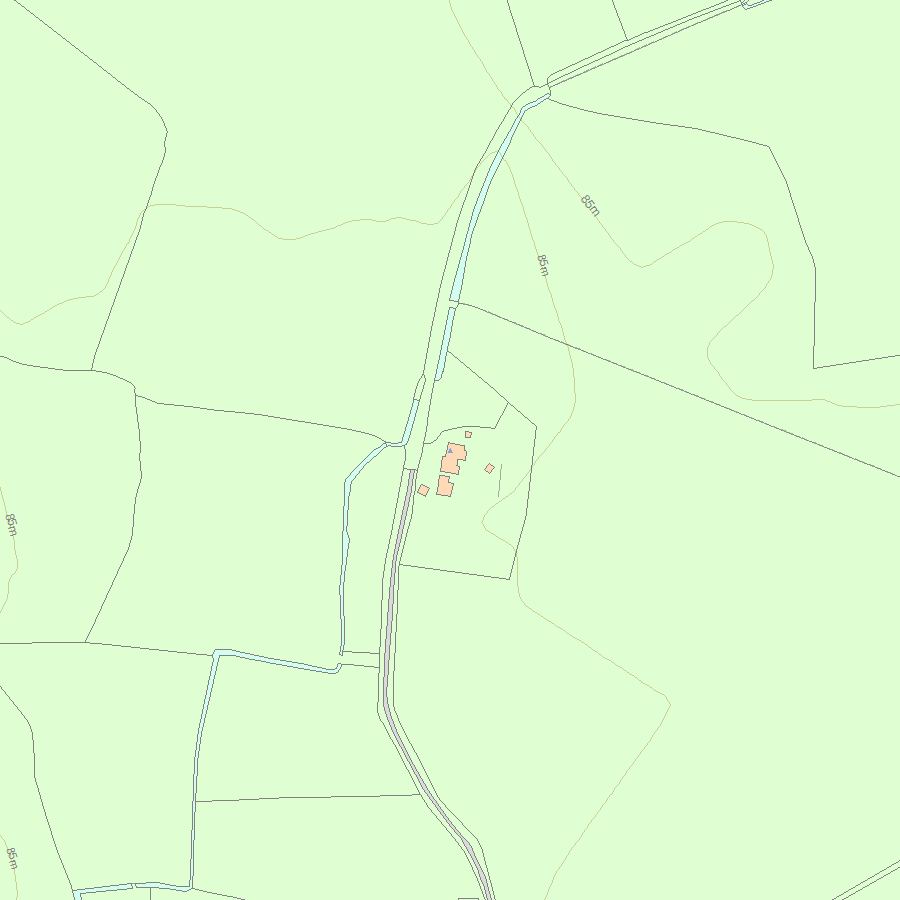List Entry Summary
This building is listed under the Planning (Listed Buildings and Conservation Areas) Act 1990 as amended for its special architectural or historic interest.
Name: WOOTTON CASTLE
List Entry Number: 1054246
Location
WOOTTON CASTLE
The building may lie within the boundary of more than one authority.
County:
District: Shropshire
District Type: Unitary Authority
Parish: Oswestry Rural
National Park: Not applicable to this List entry.
Grade: II
Date first listed: 15-May-1986
Date of most recent amendment: Not applicable to this List entry.
Legacy System Information
The contents of this record have been generated from a legacy data system.
Legacy System: LBS
UID: 255702
Asset Groupings
This List entry does not comprise part of an Asset Grouping. Asset Groupings are not part of the official record but are added later for information.
List Entry Description
Summary of Building
Legacy Record - This information may be included in the List Entry Details.
Reasons for Designation
Legacy Record - This information may be included in the List Entry Details.
History
Legacy Record - This information may be included in the List Entry Details.
Details
SJ 32 NW OSWESTRY RURAL C.P. WOOTTON
6/224
- Wootton Castle
GV II
Farmhouse, now house. Late C16 with considerable later additions and
alterations. Timber frame, uncoursed sandstone rubble and brick, now
largely roughcast, slate roofs. Hall range of 2 unequal framed bays
aligned east-west with 2-bay cross-wing added at right-angles to south;
this in turn extended to south by single-bay addition c.1900. One
storey and attic; late C20 casements to front gable of hall range and 2
contemporary gabled eaves dormers to right, left with half-glazed door
beneath and right with late C20 casement below, position of former
gabled entrance porch between with late C20 fixed-light casement inserted;
small internal end stack to right and reduced and re-built axial ridge
stack to hall range behind. Interior: chamfered ceiling beams to main
ground-floor rooms and massive stone stack with re-built inglenook
fireplaces to hall range; central truss of Queen-strut type exposed
upstairs in hall range and former end wall of cross-wing displays
close studding with middle rail; much of the remaining timber frame
plastered over at time of re-survey (August 1985).
Listing NGR: SJ3414627960
Selected Sources
Legacy Record - This information may be included in the List Entry Details
Map
National Grid Reference: SJ 34146 27960
The below map is for quick reference purposes only and may not be to scale. For a copy of the full scale map, please see the attached PDF - 1054246.pdf - Please be aware that it may take a few minutes for the download to complete.

© Crown Copyright and database right 2018. All rights reserved. Ordnance Survey Licence number 100024900.
© British Crown and SeaZone Solutions Limited 2018. All rights reserved. Licence number 102006.006.
This copy shows the entry on 25-Apr-2024 at 02:14:03.


