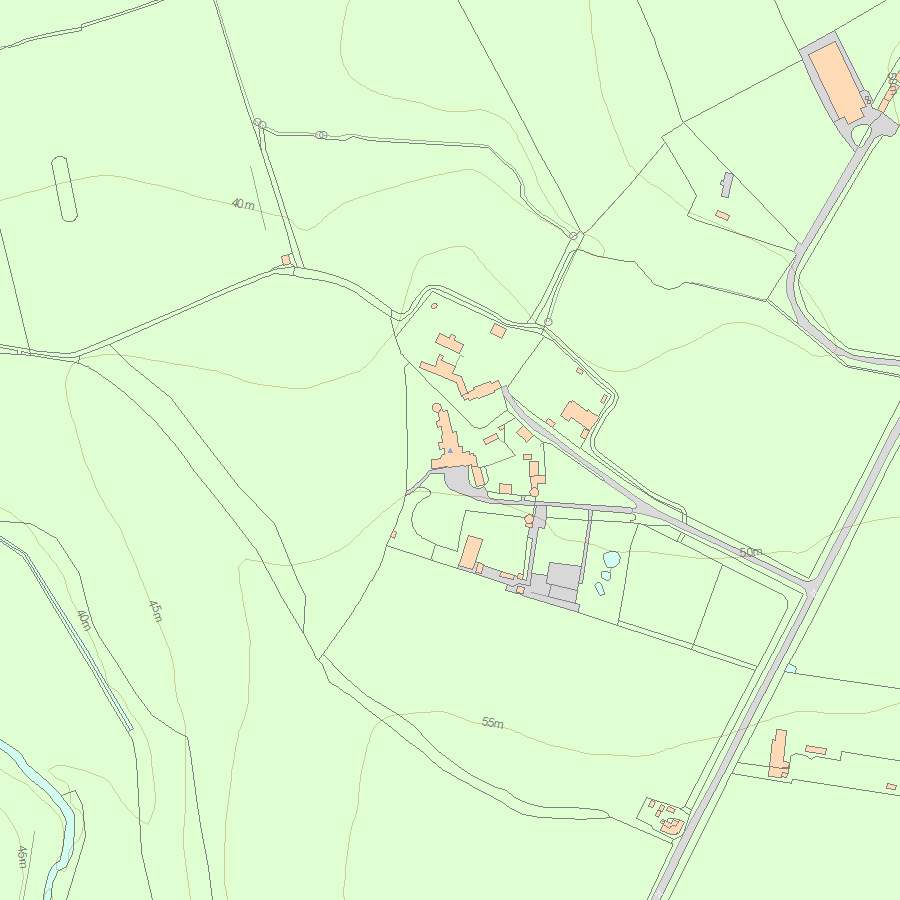List Entry Summary
This building is listed under the Planning (Listed Buildings and Conservation Areas) Act 1990 as amended for its special architectural or historic interest.
Name: CARDEW LODGE
List Entry Number: 1087435
Location
CARDEW LODGE
The building may lie within the boundary of more than one authority.
County:
District: Cumberland
District Type: Unitary Authority
Parish: Dalston
National Park: Not applicable to this List entry.
Grade: II
Date first listed: 19-Sep-1984
Date of most recent amendment: Not applicable to this List entry.
Legacy System Information
The contents of this record have been generated from a legacy data system.
Legacy System: LBS
UID: 78298
Asset Groupings
This List entry does not comprise part of an Asset Grouping. Asset Groupings are not part of the official record but are added later for information.
List Entry Description
Summary of Building
Legacy Record - This information may be included in the List Entry Details.
Reasons for Designation
Legacy Record - This information may be included in the List Entry Details.
History
Legacy Record - This information may be included in the List Entry Details.
Details
NY 34 NW DALSTON Cardew
9/113 Cardew Lodge
G.V. II
House. 1870's for Major-General W.H. Lowther, with additions dated 1889 and
initials C. & A.F. over entrance, by and for C.J. Ferguson. Coursed red and
calciferous sandstone with flush quoins; greenslate and sandstone slate roofs;
tall ashlar chimney stacks. 2 storeys, 3 bays with single-storey, single-bay
extension to left; 2-storey, 4-bay extension to right in L-shape. Recessed
entrance in chamfered surround; carved wooden panel above dated and inscribed.
3-light stone-mullioned window with round arches and leaded panes to left. 2- &
3-light stone mullioned windows to right with flat arches. Steel casements
above in chamfered stone surrounds. Similar stone-mullioned windows with flat
arches to right. Extension left has large C20 casement window. Garden
elevation: 2-storey gabled bay with stone-mullioned windows. Projecting
single-storey gabled bay to right with canted bay window. End wall left has
circular, battlemented 2-storey turret with pointed entrance and lancet windows
all with hood moulds. The home of the architect C.J. Ferguson. Outbuildings
are listed separately.
Listing NGR: NY3370849134
Selected Sources
Legacy Record - This information may be included in the List Entry Details
Map
National Grid Reference: NY 33708 49134
The below map is for quick reference purposes only and may not be to scale. For a copy of the full scale map, please see the attached PDF - 1087435.pdf - Please be aware that it may take a few minutes for the download to complete.

© Crown Copyright and database right 2018. All rights reserved. Ordnance Survey Licence number 100024900.
© British Crown and SeaZone Solutions Limited 2018. All rights reserved. Licence number 102006.006.
This copy shows the entry on 26-Apr-2024 at 07:44:53.


