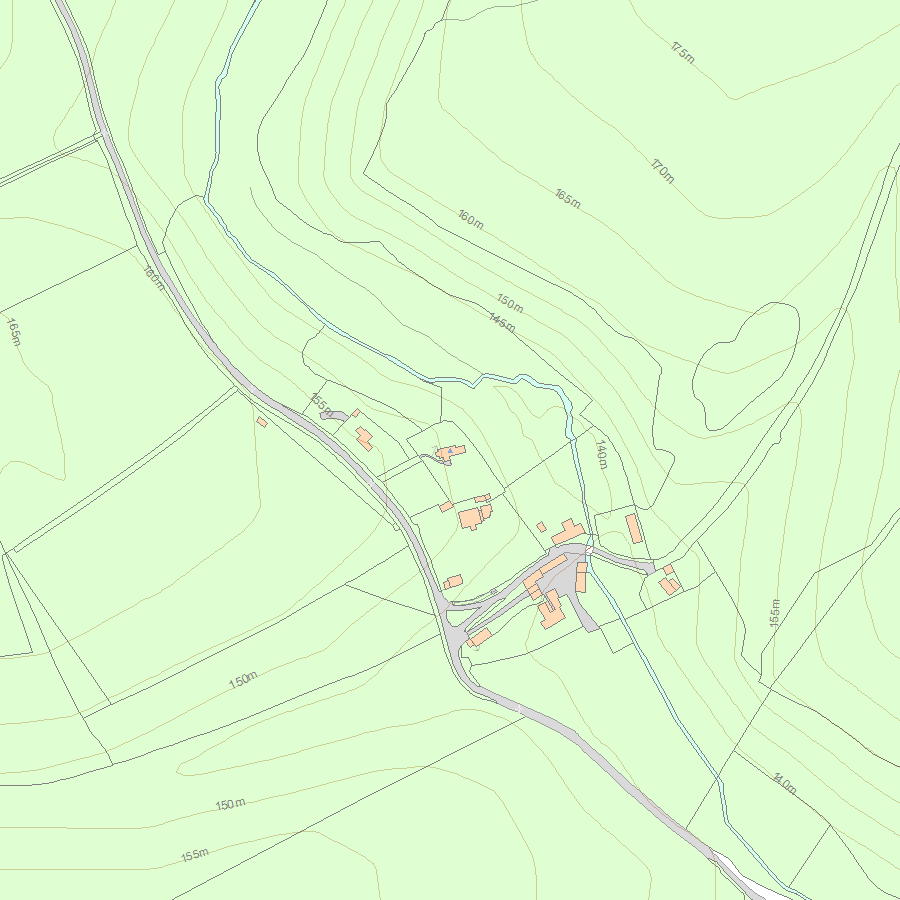List Entry Summary
This building is listed under the Planning (Listed Buildings and Conservation Areas) Act 1990 as amended for its special architectural or historic interest.
Name: CHURCH OF ST MICHAEL
List Entry Number: 1088429
Location
CHURCH OF ST MICHAEL
The building may lie within the boundary of more than one authority.
County: Gloucestershire
District: Cotswold
District Type: District Authority
Parish: Duntisbourne Rouse
National Park: Not applicable to this List entry.
Grade: I
Date first listed: 26-Nov-1958
Date of most recent amendment: Not applicable to this List entry.
Legacy System Information
The contents of this record have been generated from a legacy data system.
Legacy System: LBS
UID: 127180
Asset Groupings
This List entry does not comprise part of an Asset Grouping. Asset Groupings are not part of the official record but are added later for information.
List Entry Description
Summary of Building
Legacy Record - This information may be included in the List Entry Details.
Reasons for Designation
Legacy Record - This information may be included in the List Entry Details.
History
Legacy Record - This information may be included in the List Entry Details.
Details
SO 90 NE DUNTISBOURNE ROUSE DUNTISBOURNE ROUSE VILLAGE
6/80 Church of St. Michael
26.11.58
GV I
Parish church. Late Cll or early C12; C12 chancel and C15 west
tower. Random rubble limestone, including herring-bone work;
ashlar tower; stone-slate roof. Nave without aisles; west
tower, south porch and chancel; chapel below chancel. Simple
triangular headed south doorway central to nave with north doorway
opposite; porch is C18 with chamfered segmental arch and sundial
mounted in gable over with metal gnomon, dated 1756; stone seats
within. Left of south door 2-light C15 window in square-headed
opening, and to right trefoil-headed lancet, with further Early
English lancet to east. No windows in north wall; central square-
headed doorway with chamfered surround and stone step; doorway now
blocked; area of herring-bone work to right. Parapet gables at
either end of nave, that at west being broken by tower; end wall
either side of tower has herring-bone work; very large dressed
quoins in south west corner and projecting square stone block at
eaves level at both corners. Saddleback tower of 2 stages on
chamfered plinth; small slit windows to internal staircase on
south side at low level and higher on north side; very small belfry
openings with Tudor-arched heads; weathered string course below;
2 parapet gables surmounted by stone crosses above cross-gablet
saddles; inscription stone above belfry opening in west face
reads: 'THIS WAS BUILT BY JOHN HADEN MASON JOHN FREEMAN AND JOHN
HOSKINS BEING WARDENS A.D. OI 1587'. Small, round-headed chancel
windows to north, east and south walls with, at lower level, round-
headed east chapel window, still unglazed; east parapet gable with
projecting rectangular stones at eaves level; square-headed south
doorway into low level chapel approached down flight of stone
steps, all appearing a later alteration. Simple limewashed
interior: early C18 timber panelling in nave; simple pointed arch
to tower doorway; Norman chancel arch with 3 orders of roll
mouldings to intrados, and 3 colonnettes to pier jambs each with
scalloped capital; additional outer roll moulding on nave side;
3-bay nave roof with arched braced collar and moulded tie-beam
trusses and windbracing. East chancel window has roll moulding;
extensive late Norman wall painting survives on north wall with
fragments on east side of chancel arch piers and south wall; that
on north wall shows round-headed arcading with scroll band over and
stylised masonary with flower decoration above; C19 restored
chancel roof with collar-tied rafters and ashlaring. Square-
headed aumbry in south chancel wall; C19 quatrefoil pierced timber
chancel rail; choir stalls with C15 misericords, each with
grotesque head and vine leaf decoration. Hexagonal Jacobean
timber pulpit in nave. Late Norman octagonal stone font on
octagonal shaft and square base; trilobed carved foliage
decoration. C18 panelled box-pews, many with doors. Early C19
memorial on north wall of nave by Richard Mills of Cirencester:
black and white marble with fluted pilasters flanking inscription
panel; flaming urns in relief above pilasters and large funerial
urn in centre with heraldic shield below; inscribed to NATHANIEL
HAINES, died 1784; ANN HAINES, died 1814; SUSANNA HAINES, died
1824; MARY HAINES, died 1824; and JANE HAINES, died 1828. Late
C19 and C20 stained glass in chancel. Tunnel vaulted chapel below
chancel with square-headed doorway at west end and blocked stone
spiral stairs formerly leading into nave; roll moulding to east
window; square-headed aumbry in north wall. Situated on steeply
banked hillside. (A. Carver, The Story of Duntisbourne Rous,
1968; and D. Verey, Gloucestershire: The Cotswolds, 1979.)
Listing NGR: SO9853306060
Selected Sources
Books and journalsCarver, A, The Story of Duntisbourne Rous, (1968)
Verey, D , The Buildings of England: Gloucestershire 1 The Cotswolds, (1970)
Map
National Grid Reference: SO 98534 06060
The below map is for quick reference purposes only and may not be to scale. For a copy of the full scale map, please see the attached PDF - 1088429.pdf - Please be aware that it may take a few minutes for the download to complete.

© Crown Copyright and database right 2018. All rights reserved. Ordnance Survey Licence number 100024900.
© British Crown and SeaZone Solutions Limited 2018. All rights reserved. Licence number 102006.006.
This copy shows the entry on 19-Jul-2025 at 06:39:13.


