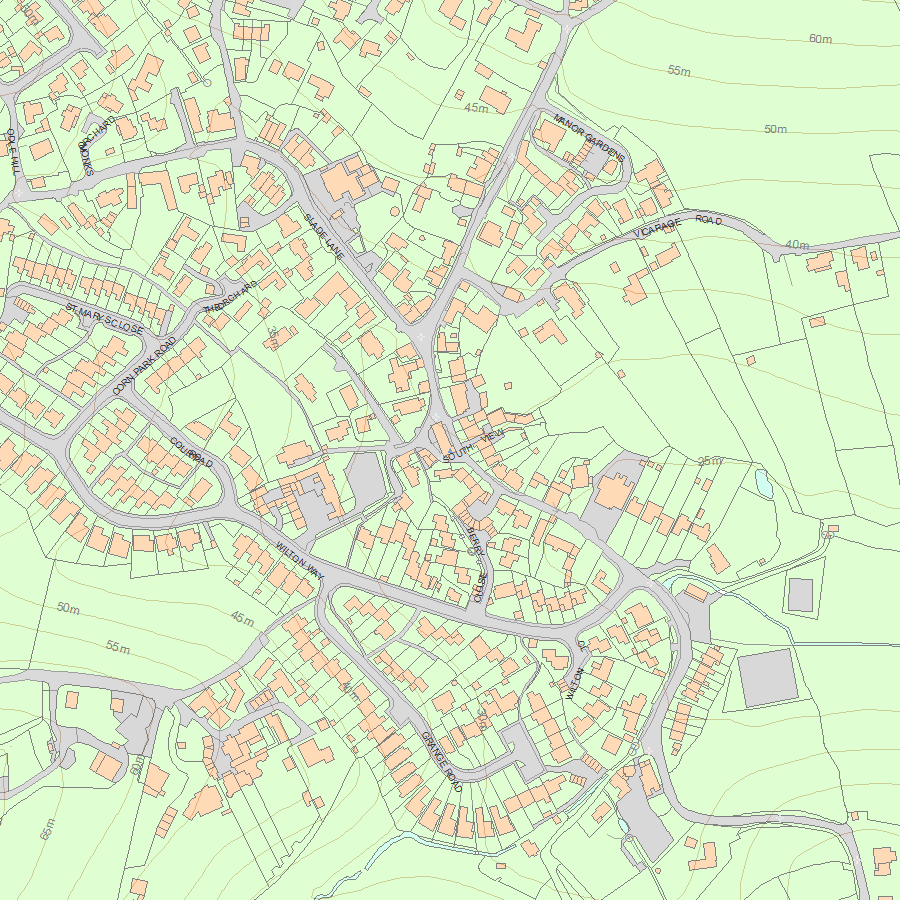List Entry Summary
This building is listed under the Planning (Listed Buildings and Conservation Areas) Act 1990 as amended for its special architectural or historic interest.
Name: CHURCH HOUSE
List Entry Number: 1097318
Location
CHURCH HOUSE, MAIN STREET
The building may lie within the boundary of more than one authority.
County: Devon
District: Teignbridge
District Type: District Authority
Parish: Abbotskerswell
National Park: Not applicable to this List entry.
Grade: II
Date first listed: 23-Aug-1955
Date of most recent amendment: Not applicable to this List entry.
Legacy System Information
The contents of this record have been generated from a legacy data system.
Legacy System: LBS
UID: 84727
Asset Groupings
This List entry does not comprise part of an Asset Grouping. Asset Groupings are not part of the official record but are added later for information.
List Entry Description
Summary of Building
Legacy Record - This information may be included in the List Entry Details.
Reasons for Designation
Legacy Record - This information may be included in the List Entry Details.
History
Legacy Record - This information may be included in the List Entry Details.
Details
SX 86 NE ABBOTSKERSWELL MAIN STREET
Abbotskerswell
3/23 Church House
-
23.8.55
GV II
Church house used as village hall. Mid C16 restored in 1913-14. Limestone rubble
walls and gable ended slate roof on chamfered stone cornice. 3 rubble stacks; the
left-hand gable stack is corbelled and the right-hand gable stack projects.
Projecting lateral stack at front.
Probably 2 room plan originally from positions of stacks - one larger room heated by
lateral stack and smaller room heated by gable stack. Newel stairs in larger room
on opposite wall to fireplace. Probably one room on first floor heated by corbelled
gable end stack. Access by external stone staircase at rear as well as newel stairs
on the same wall.
2 storeys. Asymmetrical 4 window front of 2, 3 and 4 light early C20 wooden
mullions with 4 centred arched heads and 'leaded' panes. Wooden lintels. Wall
projects slightly towards right-hand end and on the ground floor there is original
heavy round-headed chamfered wooden doorframe. To its left is a similar early C20
fascimile doorway which is narrorwer. The chimney projects to left of centre. C19
outshut against right gable end.
Interior: Good quality beamed ceiling to ground floor rooms of chamfered cross
beams with hollow step stops and similarly decorated joists. Some beams rest on
chamfered wood corbels. Half beam at right-hand gable end appears to have pyramid
stops. Fireplaces are blocked. The roof timbers date from the early C20
restoration and consists of common rafters exposed upto collar height and chamfered.
Original square-headed wooden doorframe to newel stairs survives on first floor,
chamfered with masons's mitres. Stone newel stairs.
Documentary evidence relates that on 24th November 1542 the Abbot of Sherbourne gave
to "our parish Church of Kerswell Abbot" a parcel of land on which is built the
church house.
Despite the C20 restoration, this church house remains virtually unaltered in form,
preserving some good quality internal features, with more possibly concealed, and is
a good example of its kind occupying a very prominent position in the village
centre.
Source Devon Sites and Monuments Register.
Listing NGR: SX8570368753
Selected Sources
Legacy Record - This information may be included in the List Entry Details
Map
National Grid Reference: SX 85703 68753
The below map is for quick reference purposes only and may not be to scale. For a copy of the full scale map, please see the attached PDF - 1097318.pdf - Please be aware that it may take a few minutes for the download to complete.

© Crown Copyright and database right 2018. All rights reserved. Ordnance Survey Licence number 100024900.
© British Crown and SeaZone Solutions Limited 2018. All rights reserved. Licence number 102006.006.
This copy shows the entry on 19-Jul-2025 at 06:39:13.


