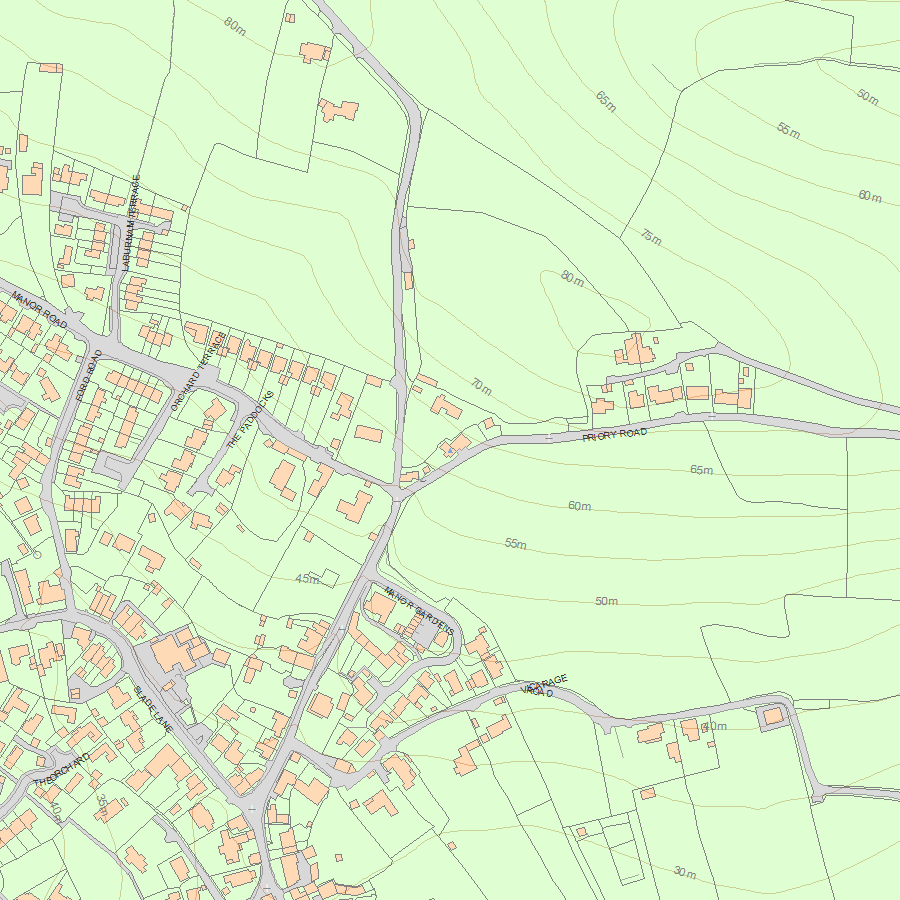List Entry Summary
This building is listed under the Planning (Listed Buildings and Conservation Areas) Act 1990 as amended for its special architectural or historic interest.
Name: THATCHES AND PARK VIEW
List Entry Number: 1097322
Location
THATCHES AND PARK VIEW, PRIORY ROAD
The building may lie within the boundary of more than one authority.
County: Devon
District: Teignbridge
District Type: District Authority
Parish: Abbotskerswell
National Park: Not applicable to this List entry.
Grade: II
Date first listed: 21-Jun-1977
Date of most recent amendment: Not applicable to this List entry.
Legacy System Information
The contents of this record have been generated from a legacy data system.
Legacy System: LBS
UID: 84731
Asset Groupings
This List entry does not comprise part of an Asset Grouping. Asset Groupings are not part of the official record but are added later for information.
List Entry Description
Summary of Building
Legacy Record - This information may be included in the List Entry Details.
Reasons for Designation
Legacy Record - This information may be included in the List Entry Details.
History
Legacy Record - This information may be included in the List Entry Details.
Details
SX 86 NE ABBOTSKERSWELL PRIORY ROAD, Abbotskerwell
3/27 Thatches and Park View
-
21.6.77
II
2 cottages, originally 1 house. Probably C17 extended in C18 and C20. Rendered cob
walls half hipped thatched roof. Projecting lateral rendered rubble stack at rear
and front. Axial brick stack adjoining wing.
Originally 3 room and through-passage plan lower end to the left, probably with hall
heated by rear lateral stack and lower room by front lateral stack; unheated inner
room which possibly had axial stack inserted when 1 room wing was added to its front
in C18. Subsequently divided into 2 cottages above the lower room, probably in C19.
C20 flat-roofed extension at rear of former lower room Park View.
2 storeys. Asymmetrical 2 window front to Thatches with Park View to the left.
Early C20 2-light casements with glazing bars in small openings. Projecting lateral
stack to left of centre. C20 part-glazed porch to right of centre in Thatches Wing
projects to the right with similar C20 window. C20 porch to Park View projects from
left gable end with stable type door.
Interior inaccessible at time of survey, may contain features of interest including
possibly early roof structure.
Listing NGR: SX8581569065
Selected Sources
Legacy Record - This information may be included in the List Entry Details
Map
National Grid Reference: SX 85815 69065
The below map is for quick reference purposes only and may not be to scale. For a copy of the full scale map, please see the attached PDF - 1097322.pdf - Please be aware that it may take a few minutes for the download to complete.

© Crown Copyright and database right 2018. All rights reserved. Ordnance Survey Licence number 100024900.
© British Crown and SeaZone Solutions Limited 2018. All rights reserved. Licence number 102006.006.
This copy shows the entry on 18-Apr-2024 at 03:32:12.


