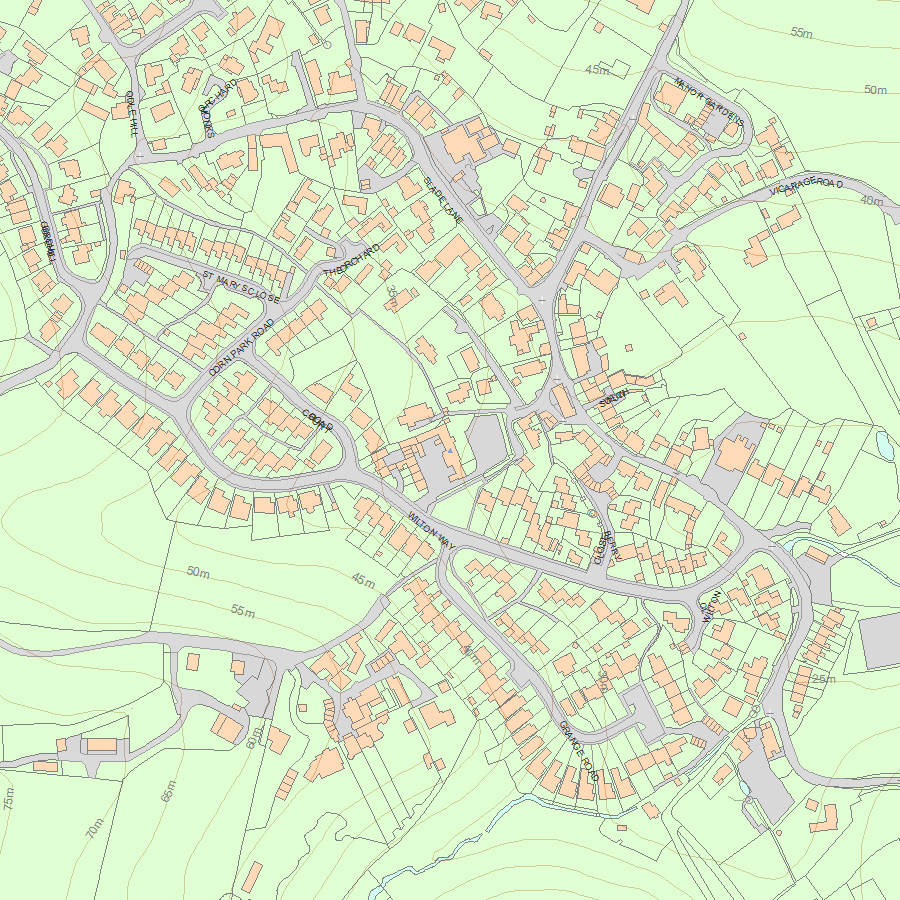List Entry Summary
This building is listed under the Planning (Listed Buildings and Conservation Areas) Act 1990 as amended for its special architectural or historic interest.
Name: COURT FARM INN
List Entry Number: 1097355
Location
COURT FARM INN
The building may lie within the boundary of more than one authority.
County: Devon
District: Teignbridge
District Type: District Authority
Parish: Abbotskerswell
National Park: Not applicable to this List entry.
Grade: II
Date first listed: 23-Aug-1955
Date of most recent amendment: Not applicable to this List entry.
Legacy System Information
The contents of this record have been generated from a legacy data system.
Legacy System: LBS
UID: 84713
Asset Groupings
This List entry does not comprise part of an Asset Grouping. Asset Groupings are not part of the official record but are added later for information.
List Entry Description
Summary of Building
Legacy Record - This information may be included in the List Entry Details.
Reasons for Designation
Legacy Record - This information may be included in the List Entry Details.
History
Legacy Record - This information may be included in the List Entry Details.
Details
SX 86 NE ABBOTSKERSWELL ABBOTSKERSWELL
3/9 Court Farm Inn
-
23.8.55
GV II
Inn, formerly farmhouse. C17 extended probably in 1721 by James Tuckett. Altered in
C20. Sandstone/limestone rubble walls with half-hipped slate roof. Rendered
rubble axial stack to right of centre and rendered brick axial stack towards right
end, originally gable end stack. Small rendered lateral stack at front towards
left-hand end. At the rear on that end are 2 brick chimney shafts set in from the
eaves.
Originally 3 room and through-passage plan, lower room to the right, with hall stack
backing onto the passage and lower room heated by gable end stack. Newel stairs in
projection at rear of hall. According to plaque on front of porch the house was
"rebuilt" in 1721, as well as the porch this probably refers to the 1 room extension
at either end of the house. C19 barn extension at left-hand end. Altered in C20
when converted to an inn.
2 storeys. Asymmetrical 7 window front with 2 storeyed gabled porch to right of
centre. All windows are C20 3-light casements with small panes and wooden lintels,
probably in C18 openings. Window to porch is 2-light. Between the two right-hand
windows on the ground floor is a C20 part-glazed door, with a C19 panelled door to
the far right. Above the window on the porch is a stone plaque reading "This house
was rebuilt by James Tuckett the Elder, Anno Dom 1721". The porch has a rubble
roundheaded arch. Inside the porch is a C17 square-headed ovolo-moulded oak
doorframe to the former passage with a contemporary panelled oak door. At the rear
is a rectangular stair projection to right of centre with C17 3-light ovolo moulded
wood mullion window. There is a similar window to either side of the projection on
the first floor and on the ground floor to the left of it.
Interior: modernised open fireplace to hall. At rear of hall leading to stair
projection is C17 chamfered wood door-frame with depressed 4-centred arch.
Listing NGR: SX8562368728
Selected Sources
Legacy Record - This information may be included in the List Entry Details
Map
National Grid Reference: SX 85623 68728
The below map is for quick reference purposes only and may not be to scale. For a copy of the full scale map, please see the attached PDF - 1097355.pdf - Please be aware that it may take a few minutes for the download to complete.

© Crown Copyright and database right 2018. All rights reserved. Ordnance Survey Licence number 100024900.
© British Crown and SeaZone Solutions Limited 2018. All rights reserved. Licence number 102006.006.
This copy shows the entry on 19-Apr-2024 at 12:40:32.


