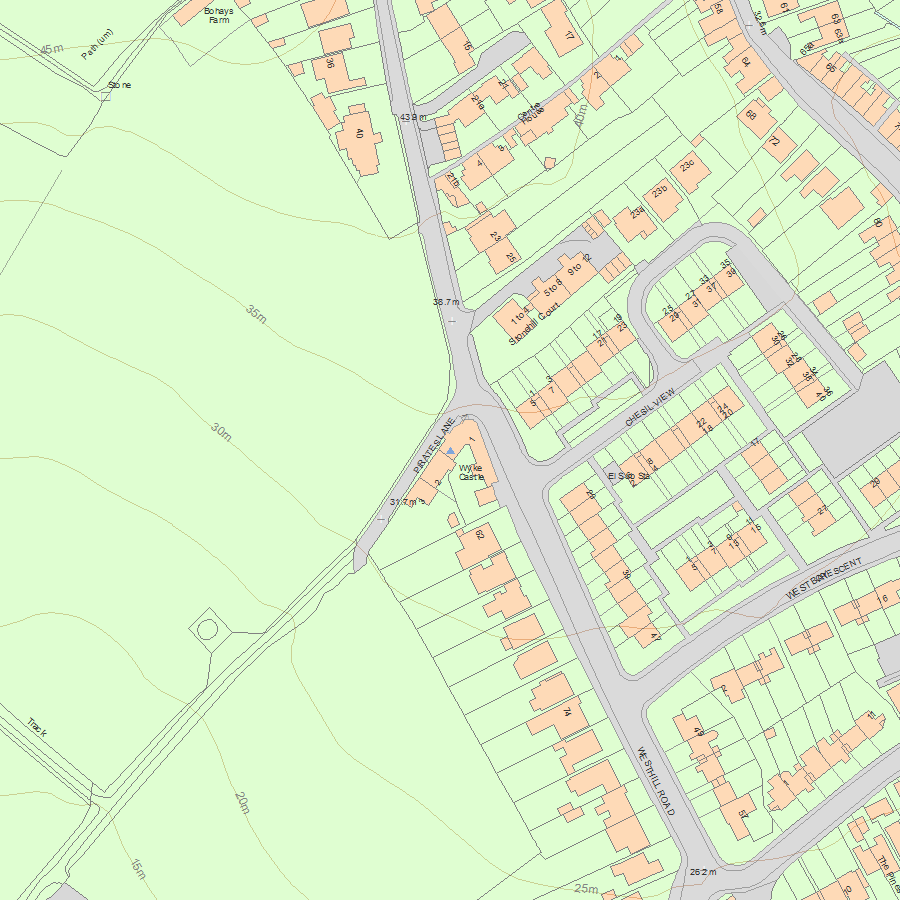List Entry Summary
This building is listed under the Planning (Listed Buildings and Conservation Areas) Act 1990 as amended for its special architectural or historic interest.
Name: WYKE CASTLE
List Entry Number: 1147995
Location
WYKE CASTLE, 1, 2 AND 3, PIRATES LANE, DT4 9GL
The building may lie within the boundary of more than one authority.
County:
District: Dorset
District Type: Unitary Authority
Parish: Weymouth
National Park: Not applicable to this List entry.
Grade: II
Date first listed: 14-Jun-1974
Date of most recent amendment: 22-Dec-1997
Legacy System Information
The contents of this record have been generated from a legacy data system.
Legacy System: LBS
UID: 468032
Asset Groupings
This List entry does not comprise part of an Asset Grouping. Asset Groupings are not part of the official record but are added later for information.
List Entry Description
Summary of Building
Legacy Record - This information may be included in the List Entry Details.
Reasons for Designation
Legacy Record - This information may be included in the List Entry Details.
History
Legacy Record - This information may be included in the List Entry Details.
Details
This list entry was subject to a Minor Amendment on 23/09/2016
SY 67 NE
873-1/4/652
WEYMOUTH,
WYKE REGIS,
Pirates Lane,
Nos. 1, 2 and 3, Wyke Castle
(Formerly listed as: WESTHILL ROAD Wyke Regis (West side), Nos.1, 2 and 2A Wyke Castle)
(Previously listed as: WESTHILL ROAD, Wyke Regis Wyke Castle)
14.06.74
II
Folly castle, now 3 dwellings; original purpose uncertain.
Early C19. Coursed and squared Portland stone, slate and lead
roofs.
PLAN: a strange composition with a circular low tower at the
apex of an acute-angled complex; to Westhill Road, which
slopes down from the tower, there is a second, square tower
linked to the first by a low gabled range, and to the right,
on a lane falling towards the Fleet, a rectangular block
linked to the round tower by a low gabled range and with a
lower range beyond.
EXTERIOR: the corner tower (No.2) has 2 small lancet-like
slits, and an inserted 3-light late C20 window; a high parapet
with sunk panels, above a string course of hemispherical
modillions. A small stack on the NE side.
The link block to the left has a gabled roof, with plain
walling containing 1 replica casement, linked in turn to the
square tower with a high plain parapet on a series of
wide-spaced square brackets, above a small arched light in the
S wall. A stack on the N wall. A section of approx 3m of
boundary wall continues to the S and returns to C20 garages.
To the right of the circular tower the link block has 1 and
3-light late C20 casements, and a projecting square porch with
outer and inner doorways to basket-handle arches.
The tower beyond (No.1) has a hipped roof behind a high plain
stone parapet on square brackets. It is in 2 storeys, with
small plain lights to stone lintels; the door is far left, set
in deep reveals. There are 2 stacks.
A lower, rendered unit (No.2A) has a lean-to roof to a
crenellated outer wall.
INTERIORS: not inspected, but much modification appears to
have been made.
The previous list refers to a top-lit gallery with arcading
and deep embrasures to the corner tower. This is a very
eccentric work, but the exterior forms and detail have been
little changed in conversion to current habitation.
(RCHME: Dorset, South-East: London: 1970-: 373).
Listing NGR: SY6603577680
Selected Sources
Books and journalsInventory of Dorset II South East, (1970), 373
Map
National Grid Reference: SY 66025 77317
The below map is for quick reference purposes only and may not be to scale. For a copy of the full scale map, please see the attached PDF - 1147995.pdf - Please be aware that it may take a few minutes for the download to complete.

© Crown Copyright and database right 2018. All rights reserved. Ordnance Survey Licence number 100024900.
© British Crown and SeaZone Solutions Limited 2018. All rights reserved. Licence number 102006.006.
This copy shows the entry on 02-May-2024 at 10:22:04.


