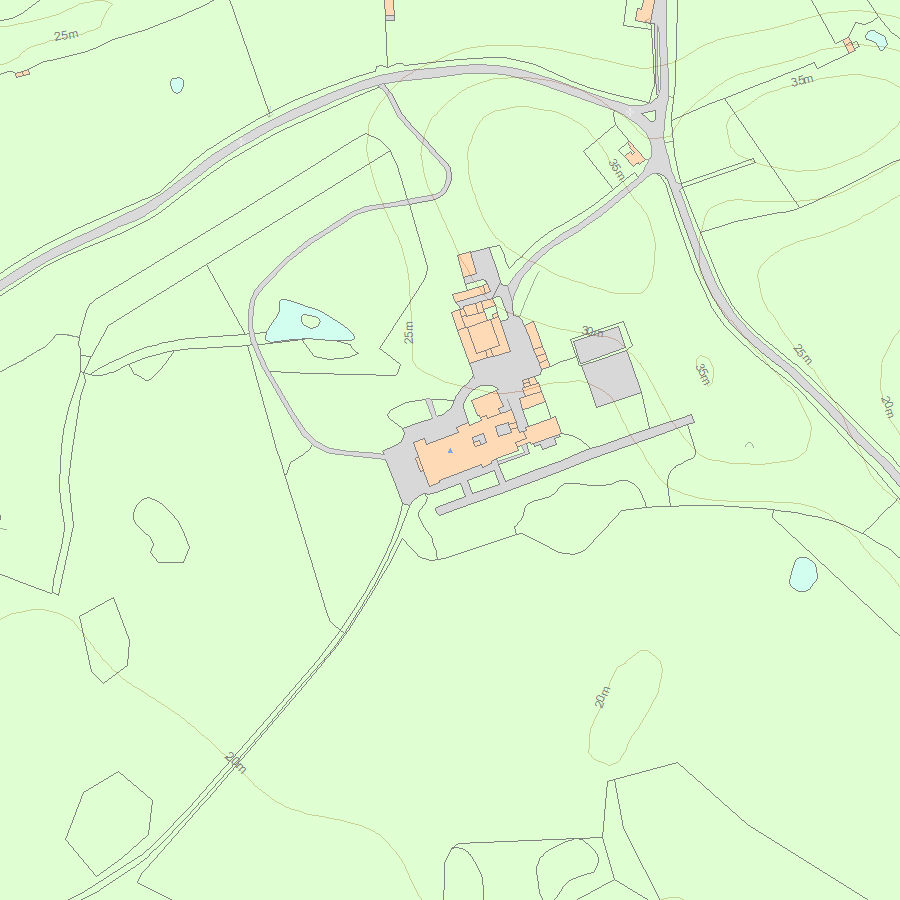List Entry Summary
This building is listed under the Planning (Listed Buildings and Conservation Areas) Act 1990 as amended for its special architectural or historic interest.
Name: RISE HALL
List Entry Number: 1161753
Location
RISE HALL, RISE ROAD
The building may lie within the boundary of more than one authority.
County:
District: East Riding of Yorkshire
District Type: Unitary Authority
Parish: Rise
National Park: Not applicable to this List entry.
Grade: II*
Date first listed: 16-Dec-1966
Date of most recent amendment: 24-Sep-1987
Legacy System Information
The contents of this record have been generated from a legacy data system.
Legacy System: LBS
UID: 166701
Asset Groupings
This List entry does not comprise part of an Asset Grouping. Asset Groupings are not part of the official record but are added later for information.
List Entry Description
Summary of Building
Legacy Record - This information may be included in the List Entry Details.
Reasons for Designation
Legacy Record - This information may be included in the List Entry Details.
History
Legacy Record - This information may be included in the List Entry Details.
Details
RISE RISE ROAD
TA 14 SE
(south side, off)
3/25 Rise Hall
(formerly listed as Rise
16.12.66
Park)
GV II*
Small country house, now girls' school. 1815-20 with later additions and
alterations including late C20 ranges to east and north of no special
interest. Probably by Robert Abraham for the Bethell family. Sandstone
ashlar to main facades with pinkish-brown brick to rear and with Welsh slate
roof. Approximately H-shaped on plan with ranges to north and east.
2 storeys. Plinth. Main, west facade: 9 bays. Full-height tetrastyle
Ionic portico to 3 central bays with plain frieze and moulded pediment.
Central entrance, double 6-panelled door with overlight. 12-pane sashes
throughout, those to ground floor with panelled aprons, and those to first
floor with ashlar sills. Moulded cornice. Blocking course. Hipped roofs.
Rear ridge stacks. South (garden) facade: 11 bays of which the end bays
project and 3 central bays break forward and are pedimented, 5-bay range
attached to east with further C20 range beyond. Main range: 2 steps to
central entrance, double glazed doors with divided overlight within tooled
architrave with consoles and hood. 12-pane sashes throughout, except to
outer bays which have 3 windows to each floor, a 12-pane sash flanked by 8-
pane sashes. Fielded aprons to ground-floor windows and ashlar sills to
first-floor windows. Moulded cornice and pediment, low parapet. End bays
with hipped roofs. Range to right has end entrance a glazed door otherwise
uneqully hung 9- and 6-pane sashes under cambered heads. Similar facade to
main, north range. Interior. Entrance hall has 2-columnar Ionic screen,
cornice has dentil and egg-and-dart motifs. Inner staircase hall has square
roof light. Cantilevered stone staircase with cast-iron rod-and-circle
balusters carried on as balustrade. Ionic columns to first floor.
Servants' dogleg staircases have turned balusters. Dining room, now chapel
has moulded plaster ceiling with cherubs, other Neoclassical motifs and
Neoclassical cornice; marble fireplace has central panel with sacrificial
scene. Library has plain wooden bookcases and decorative oakleaf frieze.
Rear room has reused C17 panelled dado and Neoclassical fireplace.
Otherwise 6-fielded-panel doors, some with decorative elaboration, shutters
to most windows, some also with moulding. Some moulded fireplaces. Pevsner
N, Yorkshire, York and The East Riding, 1978, p 330.
Listing NGR: TA1535241942
Selected Sources
Books and journalsPevsner, N, The Buildings of England: Yorkshire - York and the East Riding, (1972), 330
Map
National Grid Reference: TA 15352 41942
The below map is for quick reference purposes only and may not be to scale. For a copy of the full scale map, please see the attached PDF - 1161753.pdf - Please be aware that it may take a few minutes for the download to complete.

© Crown Copyright and database right 2018. All rights reserved. Ordnance Survey Licence number 100024900.
© British Crown and SeaZone Solutions Limited 2018. All rights reserved. Licence number 102006.006.
This copy shows the entry on 25-Apr-2024 at 08:48:34.


