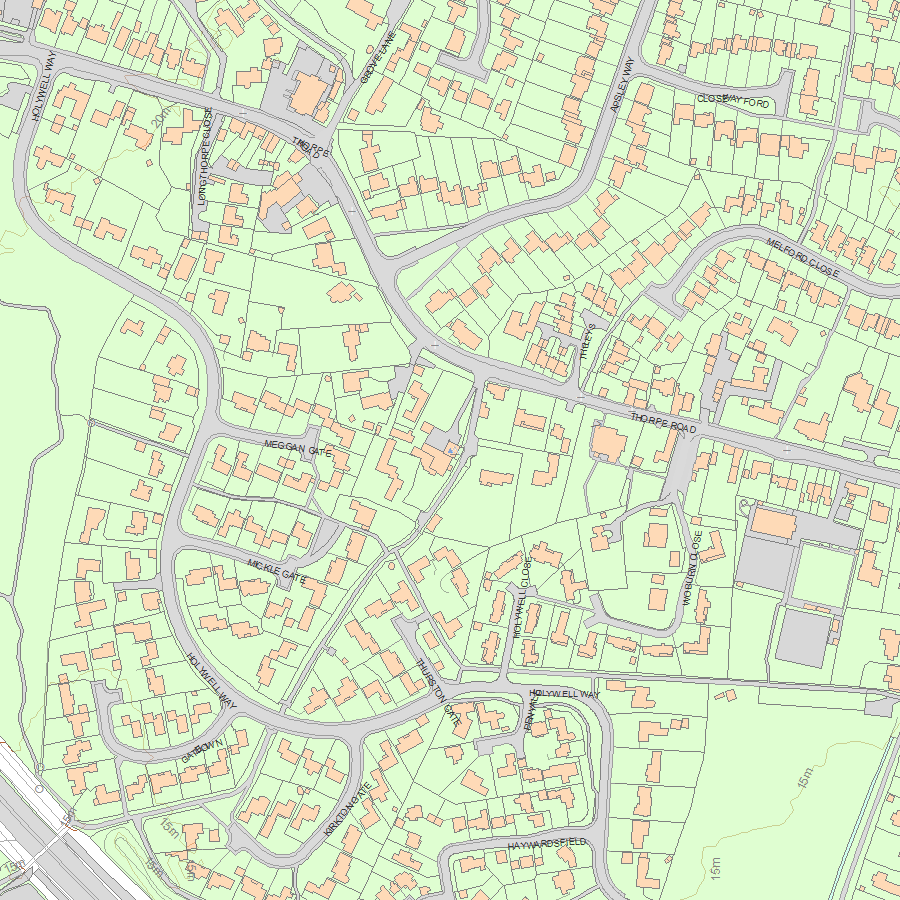List Entry Summary
This building is listed under the Planning (Listed Buildings and Conservation Areas) Act 1990 as amended for its special architectural or historic interest.
Name: LONGTHORPE TOWER HOUSE
List Entry Number: 1162040
Location
LONGTHORPE TOWER HOUSE, LONGTHORPE
The building may lie within the boundary of more than one authority.
County:
District: City of Peterborough
District Type: Unitary Authority
Parish: Non Civil Parish
National Park: Not applicable to this List entry.
Grade: I
Date first listed: 07-Feb-1952
Date of most recent amendment: 07-May-1973
Legacy System Information
The contents of this record have been generated from a legacy data system.
Legacy System: LBS
UID: 49725
Asset Groupings
This List entry does not comprise part of an Asset Grouping. Asset Groupings are not part of the official record but are added later for information.
List Entry Description
Summary of Building
Legacy Record - This information may be included in the List Entry Details.
Reasons for Designation
Legacy Record - This information may be included in the List Entry Details.
History
Legacy Record - This information may be included in the List Entry Details.
Details
LONGTHORPE
1.
1500
(South Side)
Longthorpe Tower House
(Formerly listed as
Tower Farmhouse)
TL 1698 12/59 7.2.52.
II GV
2.
House consists of the original north-south wing, built in stone with a stone
slate roof by William de Thorpe circa 1263. Solar window in North wall of
2 lights, divided by a shaft and with a quatrefoil in plate tracery. East-West
wing with C17 details and modern additions to the East.
Tower added at the north-east circa 1300. Square plan with turrets on corners.
Walls 6 to 7 ft thick. Small windows of single lights with trefoiled heads on
shouldered lintels. Some early Cl7 alterations. 3 storeys the 2 lower having
quadripartite vaulting to the single room.
Wall Paintings in the Great Chamber on the lst floor discovered after the Second
World War are unique survivors of the secular decoration of the first half of
the C14. North wall has the Nativity and the Wheel of life. Below are pairs
of Apostles which continue round the room. Dado of birds and scroll.
South wall has the morality of tile 3 living and the 3 Dead. West wall has the
Labours of the Months.
For a fuller description see "Arehaeologia" Vol. XCVI pp 1-57.
"Country Life" Vol CI p 601.
"Longthorpe Tower" (Ministry of Public Building and Works). AM
Longthorpe Tower House and No 329 form a group.
Also Longthorpe Tower House forms a group with outbuildings to rear and
Dovecote to South-West.
Listing NGR: TL1620298380
Selected Sources
Books and journalsRouse, E C, Longthorpe Tower, (1989)
'Archaeologia' in Archaeologia, , Vol. 96, (), 1-57
'Country Life' in Country Life, , Vol. 101, (), 604
Map
National Grid Reference: TL 16202 98380
The below map is for quick reference purposes only and may not be to scale. For a copy of the full scale map, please see the attached PDF - 1162040.pdf - Please be aware that it may take a few minutes for the download to complete.

© Crown Copyright and database right 2018. All rights reserved. Ordnance Survey Licence number 100024900.
© British Crown and SeaZone Solutions Limited 2018. All rights reserved. Licence number 102006.006.
This copy shows the entry on 20-Apr-2024 at 03:49:34.


