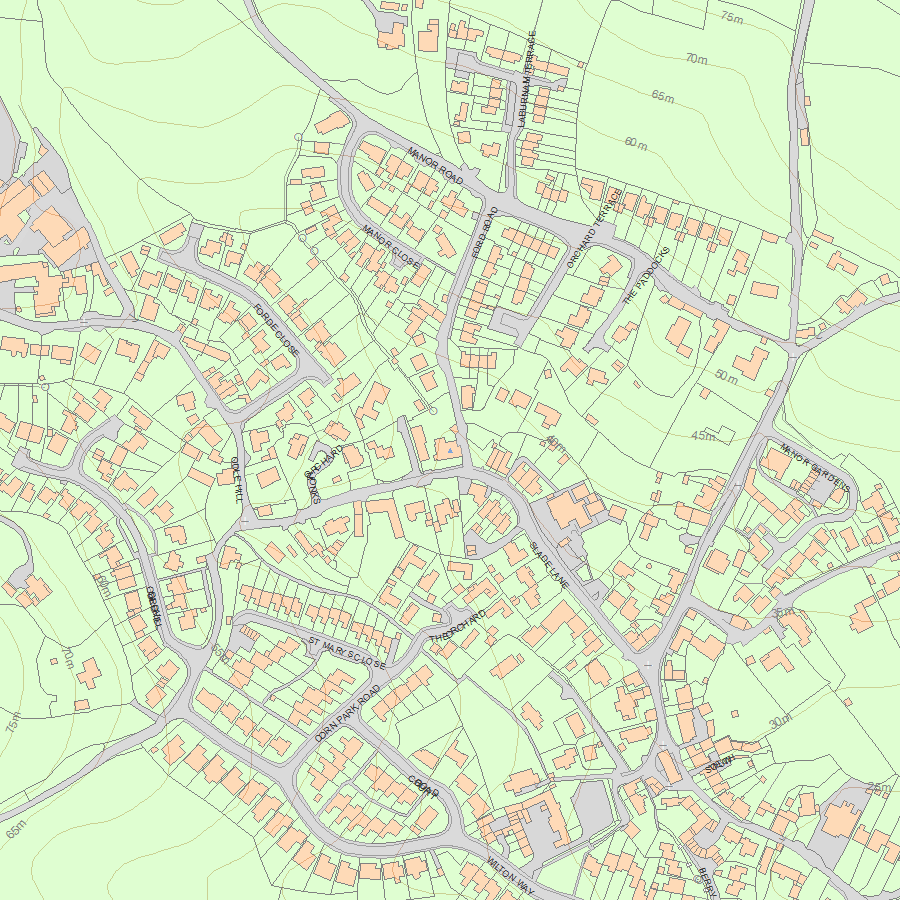List Entry Summary
This building is listed under the Planning (Listed Buildings and Conservation Areas) Act 1990 as amended for its special architectural or historic interest.
Name: ABBOTSFORD
List Entry Number: 1164125
Location
ABBOTSFORD, MAIN STREET
The building may lie within the boundary of more than one authority.
County: Devon
District: Teignbridge
District Type: District Authority
Parish: Abbotskerswell
National Park: Not applicable to this List entry.
Grade: II
Date first listed: 23-Aug-1955
Date of most recent amendment: Not applicable to this List entry.
Legacy System Information
The contents of this record have been generated from a legacy data system.
Legacy System: LBS
UID: 84719
Asset Groupings
This List entry does not comprise part of an Asset Grouping. Asset Groupings are not part of the official record but are added later for information.
List Entry Description
Summary of Building
Legacy Record - This information may be included in the List Entry Details.
Reasons for Designation
Legacy Record - This information may be included in the List Entry Details.
History
Legacy Record - This information may be included in the List Entry Details.
Details
SX 86 NE ABBOTSKERSWELL MAIN STREET
Abbotskerswell
3/15 Abbotsford
-
23.8.55
GV II
House, formerly farmhouse. Circa late C18/early C19 re-modelling of probably C17
house with C18 and C19 rear wings. Rendered rubble walls with hipped slate roof to
main block, at rear left hand wing is hipped, right-hand one is gabled. 2 rear
lateral stacks and one at right gable end, all rendered rubble with brick shafts.
Originally likely to have been 3 room and through-passage with lower room and hall
heated by rear lateral stacks and inner room by gable end stack. Rear wings added
behind hall and inner room probably in C18 and C19 respectively. Re-fronted in
circa late C18. Probably C19 barn wing behind left hand end.
2 storeys. Asymmetrical 4 window front consisting of symmetrical 2 window front
with central door to left and further 2 window bay to the right. Circa late
C18/early C19 12 pane hornless sash windows almost flush with the front face of the
wall. Contemporary door of 4 fielded panels with the lower half repaired. Doorcase
has pilasters, entablature blocks and frieze with moulded cornice and rectangular
fanlight. Modillion cornice below eaves. In front of the house is low garden wall
of limestone rubble with square gate piers and C19 wrought iron gate to left of
centre.
Interior: inaccessible at time of survey, may contain good quality late C18 joinery.
Listing NGR: SX8555368970
Selected Sources
Legacy Record - This information may be included in the List Entry Details
Map
National Grid Reference: SX 85553 68970
The below map is for quick reference purposes only and may not be to scale. For a copy of the full scale map, please see the attached PDF - 1164125.pdf - Please be aware that it may take a few minutes for the download to complete.

© Crown Copyright and database right 2018. All rights reserved. Ordnance Survey Licence number 100024900.
© British Crown and SeaZone Solutions Limited 2018. All rights reserved. Licence number 102006.006.
This copy shows the entry on 26-Apr-2024 at 03:22:09.


