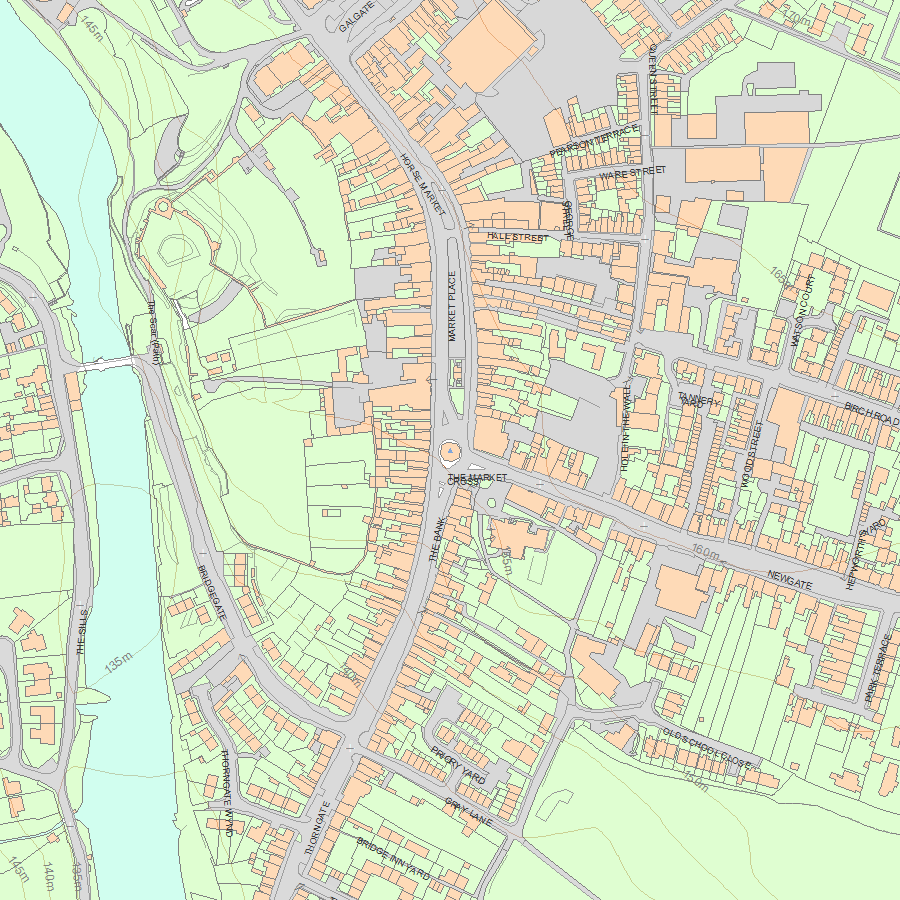List Entry Summary
This building is listed under the Planning (Listed Buildings and Conservation Areas) Act 1990 as amended for its special architectural or historic interest.
Name: MARKET CROSS
List Entry Number: 1201323
Location
MARKET CROSS, MARKET PLACE
The building may lie within the boundary of more than one authority.
County:
District: County Durham
District Type: Unitary Authority
Parish: Barnard Castle
National Park: Not applicable to this List entry.
Grade: I
Date first listed: 24-Feb-1950
Date of most recent amendment: 28-Nov-1994
Legacy System Information
The contents of this record have been generated from a legacy data system.
Legacy System: LBS
UID: 388754
Asset Groupings
This List entry does not comprise part of an Asset Grouping. Asset Groupings are not part of the official record but are added later for information.
List Entry Description
Summary of Building
Legacy Record - This information may be included in the List Entry Details.
Reasons for Designation
Legacy Record - This information may be included in the List Entry Details.
History
Legacy Record - This information may be included in the List Entry Details.
Details
BARNARD CASTLE
NZ0516SW MARKET PLACE
770-1/6/125 (South side)
24/02/50 Market Cross
(Formerly Listed as:
MARKET PLACE
(East side)
Market Cross, Cobbles surrounding
base)
GV I
Market cross or butter market. At various times also Town
Hall, court room, lock-up and fire station. Dated 1747. Built
at the expense of Thomas Breaks. Ashlar with roofs of
graduated slates. Octagonal plan.
EXTERIOR: 2-storey tower with pent arcaded shelter. Dwarf
walls, graduated to accommodate the slope of The Bank, support
Tuscan arcade with 4 columns to each side (24 in all), and
entablature supporting steep pent roof. Entrance in centre of
Market Place side to north. Within arcade, octagonal base of
tower has keyed arches with impost bands and paved central
space. Above arcade, sill band to Venetian windows with
glazing bars on north, south, east and west sides, and
round-headed niches on alternate sides. Deep eaves cornice.
Hipped roof supports high lantern with ogee dome and
weather-vane finial. Base of tower contains renewed winding
stair with newel posts. On second floor, above entrance, a
stone panel inscribed: 'THIS BUILDING WAS/ ERECTED 1747 AT/
THE EXPENSE OF/ THOMAS BREAKS, ESQ/ NATIVE OF THIS PLACE'.
INTERIOR: not inspected.
HISTORY: blue plaque within arcade gives history of use of
structure; C19 painted notice records that the Corn Returns
for the Town of Barnard Castle are to be made and delivered at
the Inland Revenue office, Hall Street.
(Buildings of England: Pevsner N: County Durham:
Harmondsworth: 1983-: 87).
Listing NGR: NZ0503216327
Selected Sources
Books and journalsPevsner, N, The Buildings of England: County Durham, (1983), 87
Map
National Grid Reference: NZ 05032 16330
The below map is for quick reference purposes only and may not be to scale. For a copy of the full scale map, please see the attached PDF - 1201323.pdf - Please be aware that it may take a few minutes for the download to complete.

© Crown Copyright and database right 2018. All rights reserved. Ordnance Survey Licence number 100024900.
© British Crown and SeaZone Solutions Limited 2018. All rights reserved. Licence number 102006.006.
This copy shows the entry on 26-Apr-2024 at 12:24:07.


