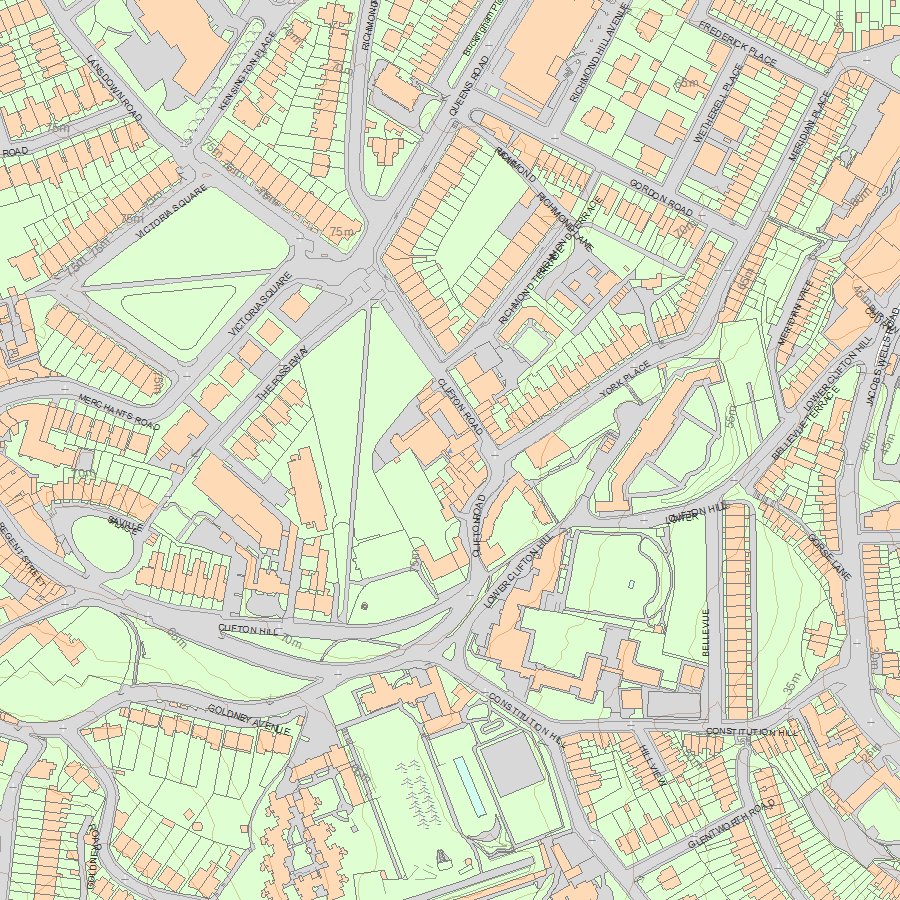List Entry Summary
This building is listed under the Planning (Listed Buildings and Conservation Areas) Act 1990 as amended for its special architectural or historic interest.
Name: THE LANDSDOWN PUBLIC HOUSE
List Entry Number: 1206227
Location
THE LANDSDOWN PUBLIC HOUSE, 8, CLIFTON ROAD
The building may lie within the boundary of more than one authority.
County:
District: City of Bristol
District Type: Unitary Authority
Parish: Non Civil Parish
National Park: Not applicable to this List entry.
Grade: II
Date first listed: 04-Mar-1977
Date of most recent amendment: Not applicable to this List entry.
Legacy System Information
The contents of this record have been generated from a legacy data system.
Legacy System: LBS
UID: 379273
Asset Groupings
This List entry does not comprise part of an Asset Grouping. Asset Groupings are not part of the official record but are added later for information.
List Entry Description
Summary of Building
Legacy Record - This information may be included in the List Entry Details.
Reasons for Designation
Legacy Record - This information may be included in the List Entry Details.
History
Legacy Record - This information may be included in the List Entry Details.
Details
BRISTOL
ST5773SW CLIFTON ROAD, Clifton
901-1/8/811 (South West side)
04/03/77 No.8
The Lansdown Public House
GV II
House, hotel, now public house. Mid-late C18. Limestone ashlar
and roughcast, gable stacks and pantile double-depth plan. 3
storeys, basement and attic; 3-window range. Rusticated ground
floor to a plat band, a fluted cornice, parapet and coped
gables. Left-hand doorway with imposts, keyed semicircular
arch and bracketed pediment to an interlacing fanlight and
6-panel door. C20 ground-floor windows with keyed heads,
6/6-pane sashes above, with first-floor wrought-iron basket
balconies, and casement dormers. 3-window range left return
all blind except first-floor right-hand window;
segmental-arched cellar opening. INTERIOR: entrance hall with
a semicircular arch to a rear open dogleg stair with
column-on-vase balusters, ramped rail and curtail, to an
open-well attic stair; 2-panel attic doors, 6-panel below;
first-floor rooms linked by semicircular arch with a late C18
fire surround. The stables to the earlier coaching inn survive
to the right much altered (not included).
Listing NGR: ST5744673005
Selected Sources
Legacy Record - This information may be included in the List Entry Details
Map
National Grid Reference: ST 57446 73005
The below map is for quick reference purposes only and may not be to scale. For a copy of the full scale map, please see the attached PDF - 1206227.pdf - Please be aware that it may take a few minutes for the download to complete.

© Crown Copyright and database right 2018. All rights reserved. Ordnance Survey Licence number 100024900.
© British Crown and SeaZone Solutions Limited 2018. All rights reserved. Licence number 102006.006.
This copy shows the entry on 20-Apr-2024 at 06:08:21.


