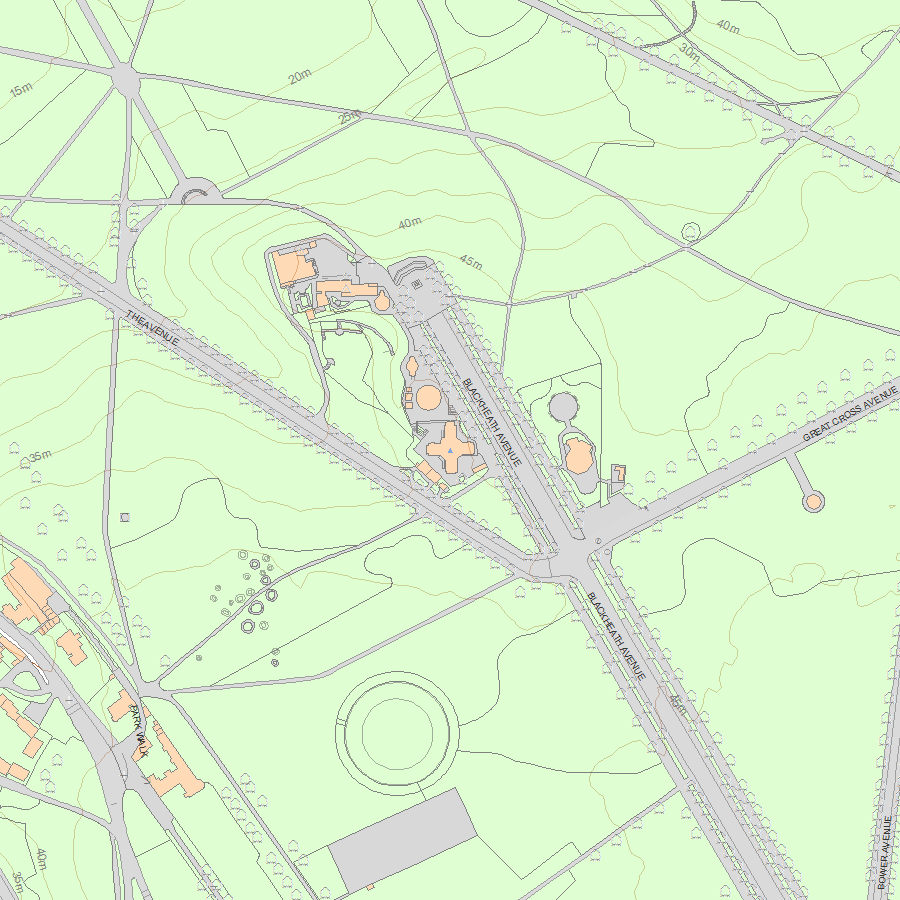List Entry Summary
This building is listed under the Planning (Listed Buildings and Conservation Areas) Act 1990 as amended for its special architectural or historic interest.
Name: ROYAL OBSERVATORY SOUTH BUILDING
List Entry Number: 1244325
Location
ROYAL OBSERVATORY SOUTH BUILDING
The building may lie within the boundary of more than one authority.
County: Greater London Authority
District: Greenwich
District Type: London Borough
Parish: Non Civil Parish
National Park: Not applicable to this List entry.
Grade: II
Date first listed: 04-Oct-1994
Date of most recent amendment: Not applicable to this List entry.
Legacy System Information
The contents of this record have been generated from a legacy data system.
Legacy System: LBS
UID: 449368
Asset Groupings
This List entry does not comprise part of an Asset Grouping. Asset Groupings are not part of the official record but are added later for information.
List Entry Description
Summary of Building
Legacy Record - This information may be included in the List Entry Details.
Reasons for Designation
Legacy Record - This information may be included in the List Entry Details.
History
Legacy Record - This information may be included in the List Entry Details.
Details
TQ 3877 GREENWICH PARK
786-/26/10034 Royal Observatory
South Building
GV II
Former New Physical Observatory to the Royal Greenwich Observatory, now offices and
planetarium. 1892-99 by William Crisp in close collaboration with W H M Christie, Astronomer
Royal. Banded brick and Doulton terracotta, slate roof rising to central flat area with decorative
iron railings. Cruciform plan of two storeys and attics on steeply sloping site with central copper
dome built to house the Lassell Dome telescope. Central core presents single-bay canted front to
each side, from which project two-bay wings terminating in paired stacks. Germano-Italianate
Renaissance style, the ground floor with Gibbsian surrounds and keystones to wooden casement
windows, the first floors over heavy sill bands with de Vriesian pilasters, mullions and transoms.
Aediculed dormers with pediments. North side of centrepiece has a double-height composition
of mullions and transoms with decorated panels between and below. Principal entrance on first
floor at end of eastern arm, reached up six steps, with double door under round headed opening
and flanked by pilasters. Balcony over with pedimented dormer behind. Many decorative plaques
and shields devised by Doultons for the building.
Over each first floor window is a plaque to an important British scientist or astromer, with Newton
reserved for the centre and Flamsteed, Bradley, Maskelyne and Airy on the ends of the wings -
these last deemed the positions of greatest honour. Bust of John Flamsteed, the first Astronomer
Royal, by J Raymond Smith, c.1898-9.
The South Building was constructed to house the Lassell Dome telescope and to house the Royal
Observatory's pioneering work in astronomical photography. It later housed the two 'Thompson
equatorial' telescopes. The vigorous display of terracotta work is demonstrative of that material at
its best.
Listing NGR: TQ3895177215
Selected Sources
Legacy Record - This information may be included in the List Entry Details
Map
National Grid Reference: TQ 38952 77214
The below map is for quick reference purposes only and may not be to scale. For a copy of the full scale map, please see the attached PDF - 1244325.pdf - Please be aware that it may take a few minutes for the download to complete.

© Crown Copyright and database right 2018. All rights reserved. Ordnance Survey Licence number 100024900.
© British Crown and SeaZone Solutions Limited 2018. All rights reserved. Licence number 102006.006.
This copy shows the entry on 27-Apr-2024 at 04:58:46.


