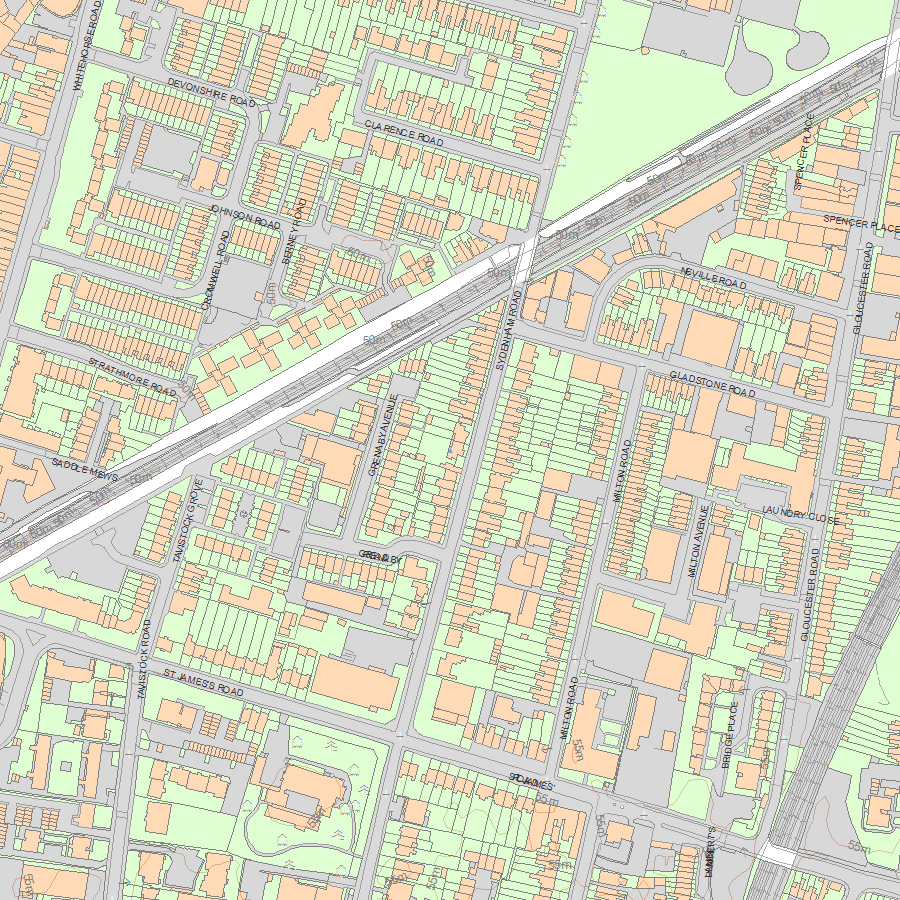List Entry Summary
This building is listed under the Planning (Listed Buildings and Conservation Areas) Act 1990 as amended for its special architectural or historic interest.
Name: No name for this Entry
List Entry Number: 1252991
Location
237 AND 239, SYDENHAM ROAD
The building may lie within the boundary of more than one authority.
County: Greater London Authority
District: Croydon
District Type: London Borough
Parish: Non Civil Parish
National Park: Not applicable to this List entry.
Grade: II
Date first listed: 29-Nov-1994
Date of most recent amendment: Not applicable to this List entry.
Legacy System Information
The contents of this record have been generated from a legacy data system.
Legacy System: LBS
UID: 436113
Asset Groupings
This List entry does not comprise part of an Asset Grouping. Asset Groupings are not part of the official record but are added later for information.
List Entry Description
Summary of Building
Legacy Record - This information may be included in the List Entry Details.
Reasons for Designation
Legacy Record - This information may be included in the List Entry Details.
History
Legacy Record - This information may be included in the List Entry Details.
Details
The following building shall be added:
TQ 36 NW SYDENHAM ROAD
1005-/2/10020 Nos. 237 and 239
GV II
Semi-detached houses, now flats, c.1878 to the early patent concrete slab system pioneered by W
H Lascelles, builder, with assistance in design by Norman Shaw. Coloured concrete, brick, and
concrete tile-hanging stained to resemble clay. Tile roof with brick stacks. Deep plan, the
two-storey houses a mirror image of each other, with projecting wings to front and sides. All
windows casements, those to jettied first floor with lattice-pattern iron tracery. Entrances in side
wings under elaborate projecting doorcases with console brackets, pilasters and original doors.
Interiors not inspected. Also included in the listing is the original concrete front boundary wall to
no. 237.
Included as a remarkable survival of early concrete technology, designed with exceptional
architectural skill. This semi-detached pair form a strong group with the listed nos. 226 and 228
opposite, also built to the Lascelles system.
Sources:
R Norman Shaw, 'Sketches for Cottages', 1878
Andrew Saint, 'Richard Norman Shaw', 1976, pp.165-71.
Listing NGR: TQ3276066671
Selected Sources
Books and journalsSaint, A, Richard Norman Shaw, (1976), 165-71
Shaw, R , Sketches for Cottages, (1878)
Map
National Grid Reference: TQ 32760 66671
The below map is for quick reference purposes only and may not be to scale. For a copy of the full scale map, please see the attached PDF - 1252991.pdf - Please be aware that it may take a few minutes for the download to complete.

© Crown Copyright and database right 2018. All rights reserved. Ordnance Survey Licence number 100024900.
© British Crown and SeaZone Solutions Limited 2018. All rights reserved. Licence number 102006.006.
This copy shows the entry on 27-Apr-2024 at 08:37:31.


