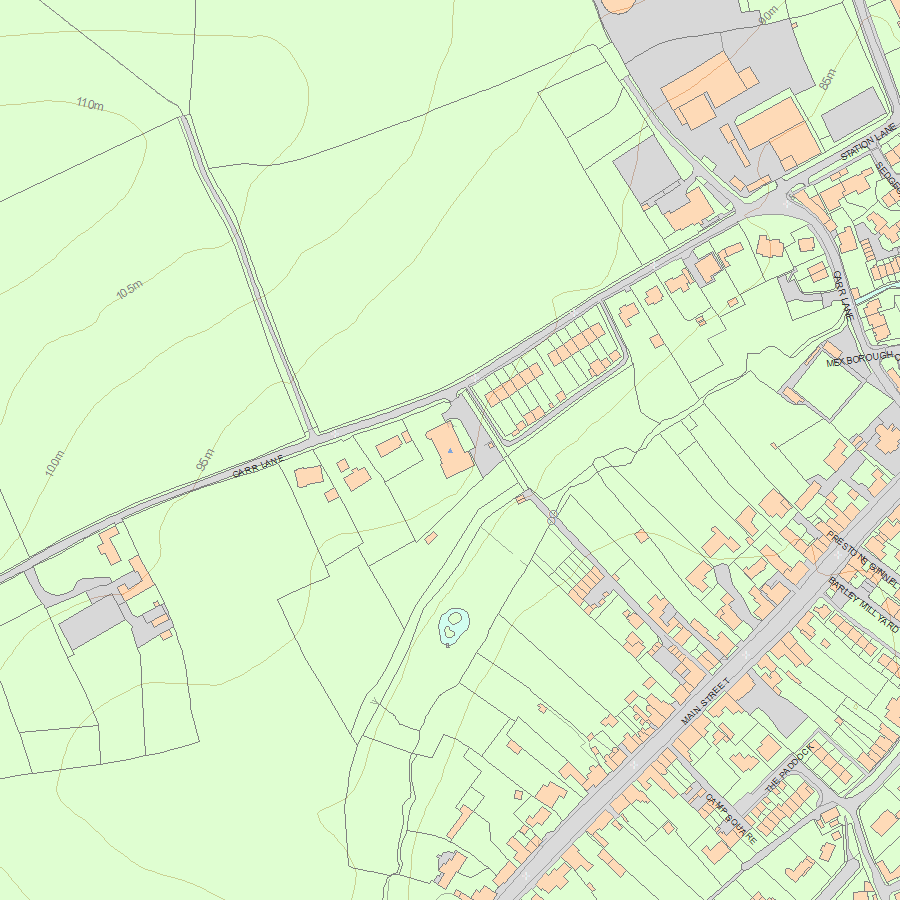List Entry Summary
This building is listed under the Planning (Listed Buildings and Conservation Areas) Act 1990 as amended for its special architectural or historic interest.
Name: THORNER METHODIST CHURCH AND ATTACHED SUNDAY SCHOOL
List Entry Number: 1265240
Location
THORNER METHODIST CHURCH AND ATTACHED SUNDAY SCHOOL, CARR LANE
The building may lie within the boundary of more than one authority.
County:
District: Leeds
District Type: Metropolitan Authority
Parish: Thorner
National Park: Not applicable to this List entry.
Grade: II
Date first listed: 24-May-1984
Date of most recent amendment: Not applicable to this List entry.
Legacy System Information
The contents of this record have been generated from a legacy data system.
Legacy System: LBS
UID: 425470
Asset Groupings
This List entry does not comprise part of an Asset Grouping. Asset Groupings are not part of the official record but are added later for information.
List Entry Description
Summary of Building
Legacy Record - This information may be included in the List Entry Details.
Reasons for Designation
Legacy Record - This information may be included in the List Entry Details.
History
Legacy Record - This information may be included in the List Entry Details.
Details
THORNER CARR LANE
SE3740 LS14 (south side)
16/172
24.5.84 Thorner Methodist
Church and attached
Sunday School
II
Methodist church and attached Sunday School, redundant. 1876-78 by C. E. Danby
(Leeds). Hammer-dressed stone, rock-faced stone, ashlar dressings, Welsh blue-
slate roof. Gothic Revival Style. North-west tower, south-west staircase
projection, organ housing, attached Sunday School to east end. West end: gabled
doorway on colonnettes with stiff leaf capitals flanked by pairs of trefoil-headed
lights. Band of guilloche ornament beneath a stepped group of 3 windows with
Geometrical tracery under a hoodmould. Sunk quatrefoil in gable. Tower, square
at base rising to broached polygonal belfry with spire,has doorway in base with
a pair of trefoil-headed lights above. Angle buttresses surmounted by squat
pinnacles at junction with broached-polygon, each face with arched belfry window
with diminutive colonnettes with gargoyles at junction with polygonal spire.
Stair-projection, to right, has matching doorway to that in tower and single
trefoiled light above, canted-end with hipped roof. Buttress between nave rises
to short spirelet. Nave: 5 bays with rock-faced plinth, 2-light trefoil-headed
windows with quatrefoil in apex of arch articulated by offset buttresses. Coped
gables. Lower organ housing with gable stack and north doorway to school at
right-angles, approached up a flight of 13 stone steps. School: rock-faced
basement with to east end, 6 bays of 2-light trefoil-headed windows. Coped gables
with stack to left. North gable has large 3-light window flanked by single
narrow lights with trefoil heads.
Interior: pointed-arched organ recess on bracketed shafts has, above organ pipes,
rose-window with 5 quatrefoils (this window is not easily visible from outside).
Symmetrical arrangement of altar rail, semi-octagonal pulpit with double flight
of stairs and organ-gallery with trefoil ornamentation. West gallery. Bow pews.
Hammer-beam roof.
Listing NGR: SE3752440427
Selected Sources
Legacy Record - This information may be included in the List Entry Details
Map
National Grid Reference: SE 37524 40427
The below map is for quick reference purposes only and may not be to scale. For a copy of the full scale map, please see the attached PDF - 1265240.pdf - Please be aware that it may take a few minutes for the download to complete.

© Crown Copyright and database right 2018. All rights reserved. Ordnance Survey Licence number 100024900.
© British Crown and SeaZone Solutions Limited 2018. All rights reserved. Licence number 102006.006.
This copy shows the entry on 24-Apr-2024 at 12:42:33.


