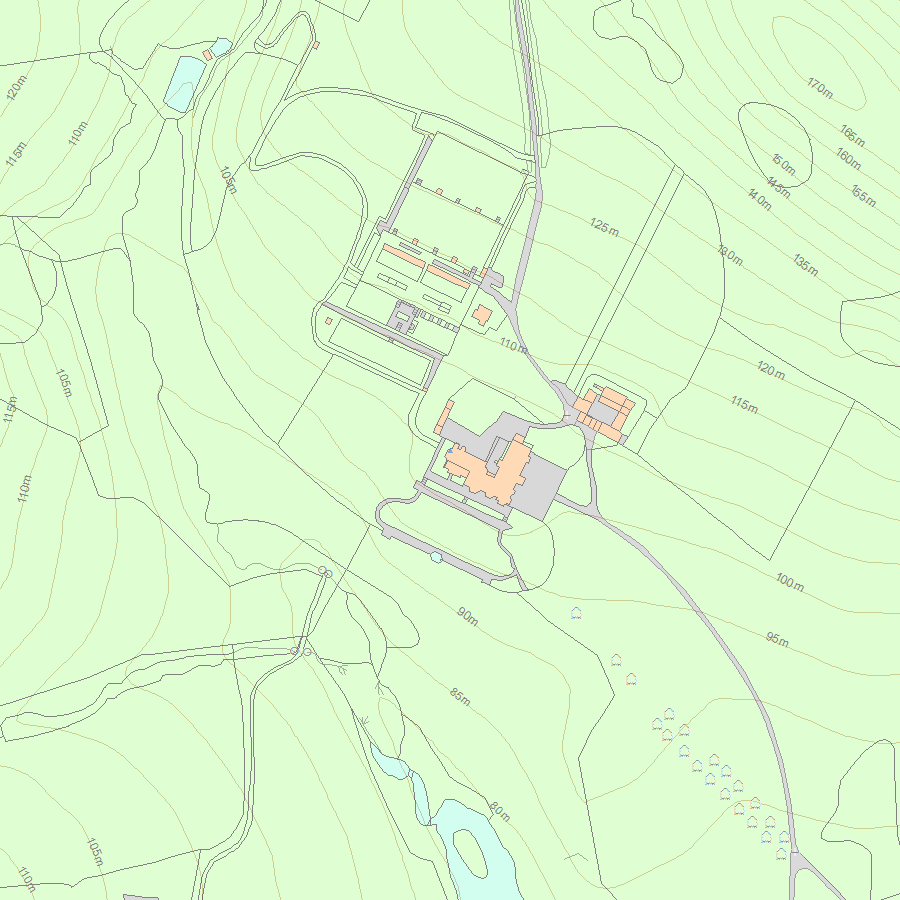List Entry Summary
This building is listed under the Planning (Listed Buildings and Conservation Areas) Act 1990 as amended for its special architectural or historic interest.
Name: SIDBURY MANOR INCLUDING CONSERVATORY AND SCREEN WALL TO WEST
List Entry Number: 1287577
Location
SIDBURY MANOR INCLUDING CONSERVATORY AND SCREEN WALL TO WEST
The building may lie within the boundary of more than one authority.
County: Devon
District: East Devon
District Type: District Authority
Parish: Sidmouth
National Park: Not applicable to this List entry.
Grade: II
Date first listed: 12-Nov-1973
Date of most recent amendment: Not applicable to this List entry.
Legacy System Information
The contents of this record have been generated from a legacy data system.
Legacy System: LBS
UID: 401966
Asset Groupings
This List entry does not comprise part of an Asset Grouping. Asset Groupings are not part of the official record but are added later for information.
List Entry Description
Summary of Building
Legacy Record - This information may be included in the List Entry Details.
Reasons for Designation
Legacy Record - This information may be included in the List Entry Details.
History
Legacy Record - This information may be included in the List Entry Details.
Details
SIDBURY
1.
1633
Sidbury Manor
including conservatory
end screen wall to west
SY 19 SW 12/308
II
2.
1879 by David Brandon. Restrained successful free handling of Jacobean
and French Chateau motifs. Large 2 storeys and attics red brick country
house. Ham stone quoins, window dressings, and decorative carving of
high quality. Plinth, band between storeys, modillion cornice and parapet,
with panels of turned balusters raised at one point in strapwork lunette.
Steep pitch gable end slate roofs, finely carved neo-Tudor and Jacobean
chimneys clustered. Ball and mitre finials on gables and at parapet ends.
East entrance front has slightly asymmetrical arrangement of rectangular
bays and slender octagonal tower. Large mullioned and transomed windows,
carved panelled aprons and strapwork decoration to parapets. Upper register
of tower has elaborate stone panels, dog and griffin gargoyles and pointed
leaded roof decorated with 3 finialed gablets. The whole crowned by ornate
weathervane. Grand frontispiece entrance, stone faced with shaped gable
surmounted by lion and finial. 1st floor window flanked by strapped composite
pilasters, elaborate carved entablature and strapwork over with ball and
spike finials. Large porch with paired pilasters, fluted bases, rosettes
in necking. 4-centred arched side windows. Heavy carved entablature
with strapwork parapet. Double panelled and glazed door under 4-centred
moulded arch. South west garden front is in part symmetrical with E group
of gabled bays but there is a further bay to west and a tower wing with
single storey extension set back with large conservatory in right angle.
Fenestration similar to entrance front but with canted bays. Cornice
etc returned. Gables have stone coping and ball and mitre finials. End
bay has oriel 1st floor west side, the ground floor opened in 2 bay arcade
to south and west, diamond block piers and plain piers with heavy foliate
capitals, 4-centred arches. Arcade is repeated on inside wall of conservatory
which has stone faced front: large mullioned and transomed windows articulated
by pilasters, strapwork parapet. Glazed roof supported by cast iron columns
with good foliate capitals inside. The tower is square with steep pitch
hipped French roof, ornamental guard rails around top and weathervane.
West end of single storey extension has large canted bay, the strapwork
parapet carried over from conservatory, A brick screen wall extends to
west with coping. Tuscan columned doorway, dentil cornice to entablature,
mitre finials on blocking course. Interior has full height staircase
hall with arcade to ground floor and on 2 sides of lst floor. 2 flight
oak staircase with finely carved strapwork balustrade. Coved compartmented
ceiling. Library with finely carved oak book cases with niches surmounted
by urns. Sidbury Manor is set in fine park to north west of village.
Listing NGR: SY1330492656
Selected Sources
Legacy Record - This information may be included in the List Entry Details
Map
National Grid Reference: SY 13304 92656
The below map is for quick reference purposes only and may not be to scale. For a copy of the full scale map, please see the attached PDF - 1287577.pdf - Please be aware that it may take a few minutes for the download to complete.

© Crown Copyright and database right 2018. All rights reserved. Ordnance Survey Licence number 100024900.
© British Crown and SeaZone Solutions Limited 2018. All rights reserved. Licence number 102006.006.
This copy shows the entry on 19-Jul-2025 at 06:52:04.


