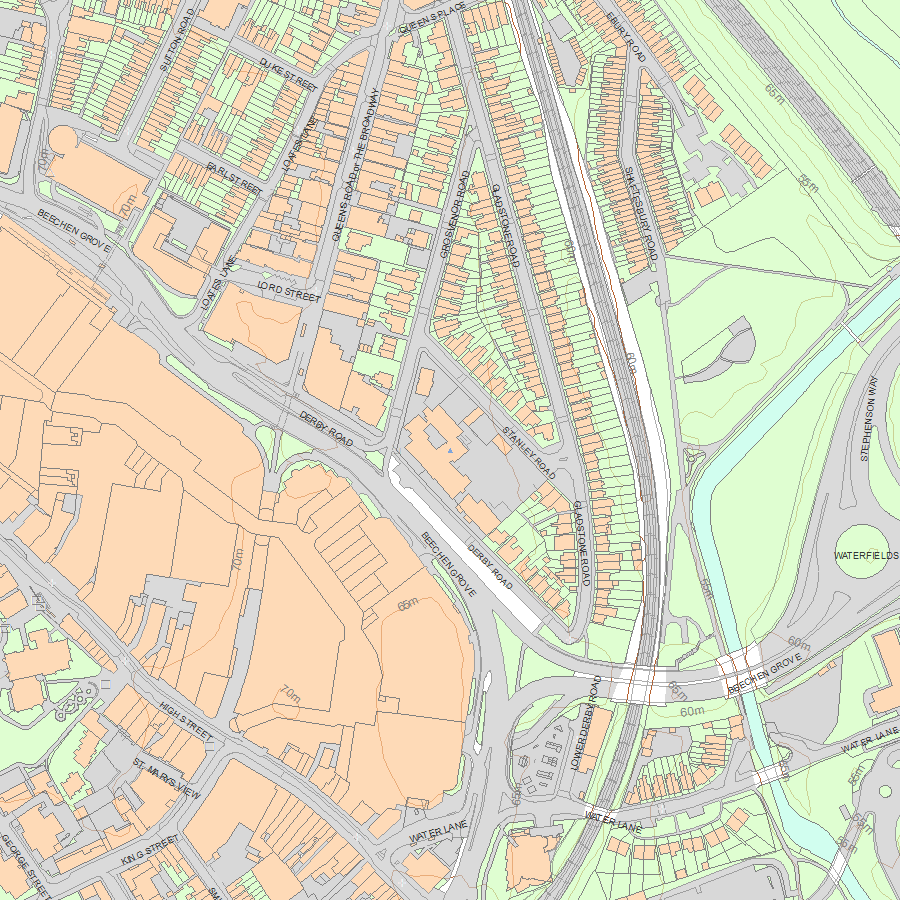List Entry Summary
This building is listed under the Planning (Listed Buildings and Conservation Areas) Act 1990 as amended for its special architectural or historic interest.
Name: MAIN BLOCK AT WATFORD CENTRAL PRIMARY SCHOOL
List Entry Number: 1295344
Location
MAIN BLOCK AT WATFORD CENTRAL PRIMARY SCHOOL, DERBY ROAD
The building may lie within the boundary of more than one authority.
County: Hertfordshire
District: Watford
District Type: District Authority
Parish: Non Civil Parish
National Park: Not applicable to this List entry.
Grade: II
Date first listed: 07-Jan-1983
Date of most recent amendment: Not applicable to this List entry.
Legacy System Information
The contents of this record have been generated from a legacy data system.
Legacy System: LBS
UID: 158158
Asset Groupings
This List entry does not comprise part of an Asset Grouping. Asset Groupings are not part of the official record but are added later for information.
List Entry Description
Summary of Building
Legacy Record - This information may be included in the List Entry Details.
Reasons for Designation
Legacy Record - This information may be included in the List Entry Details.
History
Legacy Record - This information may be included in the List Entry Details.
Details
1.
5259 DERBY ROAD
(north side)
Main block at
Watford Central
Primary School
TQ 1196 SW 10/75
II
2.
1884 brick board school. Central 2-storey main block with steep hipped slate roof,
bargeboarded gablets and central timber and copper fleche. Cable to centre front.
Five window range. Moulded brickwork to eaves and gable, long corbels and moulded
brick cornices between. Windows mostly plate glass casements with fixed top-lights
with glazing bars. Cambered window heads with fluted keystones. Broad band of
pressed brick decoration between floors with Higher Elementary Schools incised.
Buttresses between windows with stone set-offs, narrow string over at springing level
of upper window heads. Central 1st floor window flat-headed with stone tympanum
over in Gothic moulded brick arch rising into gable. Moulded brick Gothic central
doorway with deep-set door.
To each side one storey wings, 3 windows to west, 4 windows to east with triple
windows under stone lintels. Outer sections gabled with moulded Gothic arch over
windows and small Gothic lunette above lintel, over central light.
Listing NGR: TQ1134596450
Selected Sources
Legacy Record - This information may be included in the List Entry Details
Map
National Grid Reference: TQ 11345 96450
The below map is for quick reference purposes only and may not be to scale. For a copy of the full scale map, please see the attached PDF - 1295344.pdf - Please be aware that it may take a few minutes for the download to complete.

© Crown Copyright and database right 2018. All rights reserved. Ordnance Survey Licence number 100024900.
© British Crown and SeaZone Solutions Limited 2018. All rights reserved. Licence number 102006.006.
This copy shows the entry on 25-Apr-2024 at 11:10:57.


