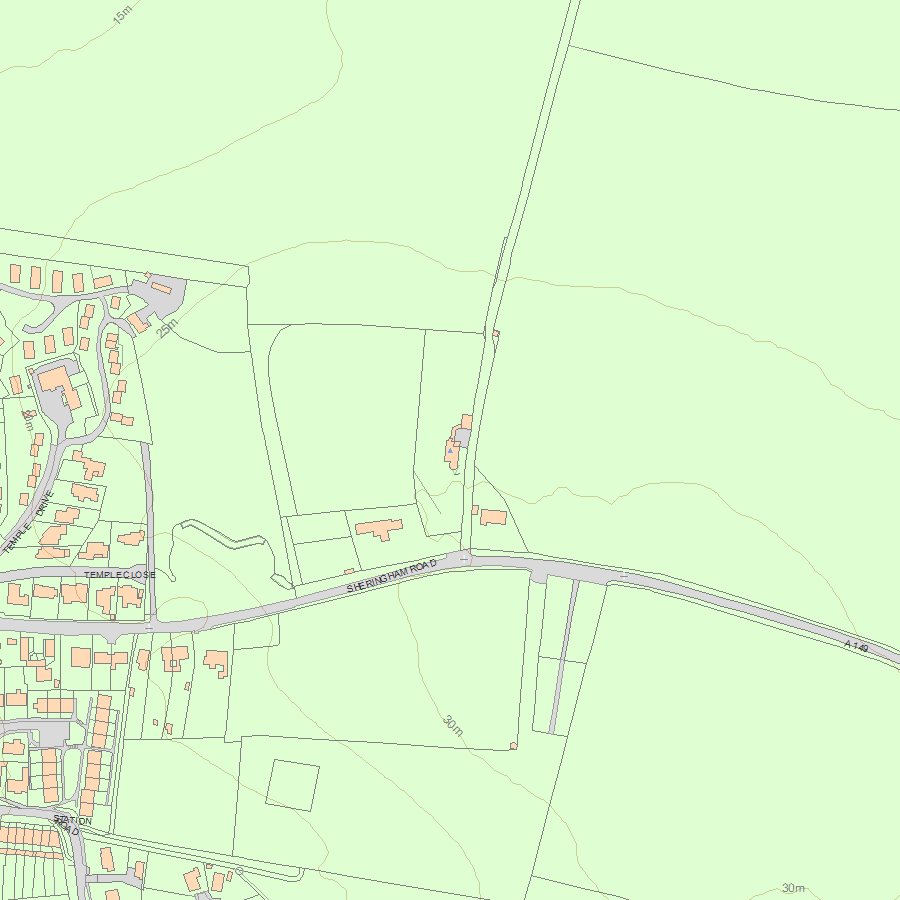List Entry Summary
This building is listed under the Planning (Listed Buildings and Conservation Areas) Act 1990 as amended for its special architectural or historic interest.
Name: WEYBOURNE MILL
List Entry Number: 1304780
Location
WEYBOURNE MILL, SHERINGHAM ROAD
The building may lie within the boundary of more than one authority.
County: Norfolk
District: North Norfolk
District Type: District Authority
Parish: Weybourne
National Park: Not applicable to this List entry.
Grade: II
Date first listed: 30-Sep-1987
Date of most recent amendment: Not applicable to this List entry.
Legacy System Information
The contents of this record have been generated from a legacy data system.
Legacy System: LBS
UID: 224655
Asset Groupings
This List entry does not comprise part of an Asset Grouping. Asset Groupings are not part of the official record but are added later for information.
List Entry Description
Summary of Building
Legacy Record - This information may be included in the List Entry Details.
Reasons for Designation
Legacy Record - This information may be included in the List Entry Details.
History
Legacy Record - This information may be included in the List Entry Details.
Details
TG 14 SW WEYBOURNE SHERINGHAM ROAD
4/125 Weybourne Mill
II
Windmill and attached house, now dwelling, mid C19, restored and extended
by J.S.Brocklesby 1920s. Brick tower mill of 5 storeys, complete with cap
sails and fantail; casement with glazing bars and stone sill to each floor
to west and east and to first floor south; doorway, now window to second
floor south. Attached 2-storeyed 3 bay house to north, third bay a late
C20 addition; first floor timber framed and jettied to west. East facade
of flint with hipped pantile roof, doorway to left, 6 panelled raised and
fielded door, panelled reveals, heavily carved brackets to flat canopy.
Casement window to right. Two tall casement windows with transoms to first
floor. Door and doorway reused, probably from Merton Surrey. C. Spencer
and G. Wilson: Elbow Room, the story of John Sydney Brocklesby, Arts and
Crafts Architect, 1984.
Listing NGR: TG1156143128
Selected Sources
Books and journalsSpencer, C, Wilson, G, Elbow Room The Story of John Sydney Brocklesby Arts and Crafts Architect, (1984)
Map
National Grid Reference: TG 11561 43128
The below map is for quick reference purposes only and may not be to scale. For a copy of the full scale map, please see the attached PDF - 1304780.pdf - Please be aware that it may take a few minutes for the download to complete.

© Crown Copyright and database right 2018. All rights reserved. Ordnance Survey Licence number 100024900.
© British Crown and SeaZone Solutions Limited 2018. All rights reserved. Licence number 102006.006.
This copy shows the entry on 28-Apr-2024 at 01:19:46.


