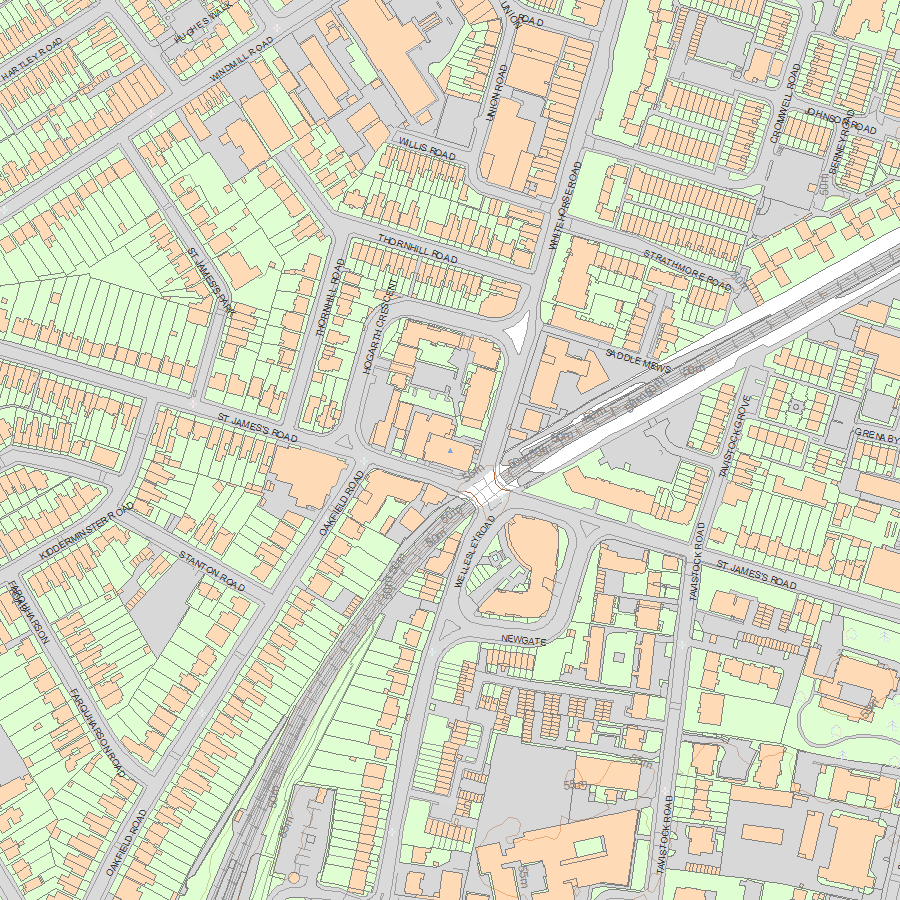List Entry Summary
This building is listed under the Planning (Listed Buildings and Conservation Areas) Act 1990 as amended for its special architectural or historic interest.
Name: BAPTIST CHURCH OF WEST CROYDON
List Entry Number: 1358814
Location
BAPTIST CHURCH OF WEST CROYDON, WHITEHORSE ROAD
The building may lie within the boundary of more than one authority.
County: Greater London Authority
District: Croydon
District Type: London Borough
Parish: Non Civil Parish
National Park: Not applicable to this List entry.
Grade: II
Date first listed: 22-Mar-1974
Date of most recent amendment: Not applicable to this List entry.
Legacy System Information
The contents of this record have been generated from a legacy data system.
Legacy System: LBS
UID: 201267
Asset Groupings
This List entry does not comprise part of an Asset Grouping. Asset Groupings are not part of the official record but are added later for information.
List Entry Description
Summary of Building
Legacy Record - This information may be included in the List Entry Details.
Reasons for Designation
Legacy Record - This information may be included in the List Entry Details.
History
Legacy Record - This information may be included in the List Entry Details.
Details
1.
5009 WHITEHORSE ROAD
Baptist Church of
West Croydon
TQ 36 NW 2/25 22.3.74
II
2.
1873, by J Theodore Barker. Two storeys. Red brick, with stone dressings. Ground
floor of 3 bays divided by paired Doric pilasters supporting triglyph frieze and
panelled parapet on plinth to the upper storey, rusticated walls, sashes and central
door. Upper part has 3 round-headed windows in moulded surrounds with pediments
cill band, quoins, frieze and stone pediment. To right and left are Doric columned
quadrants with balustrades curving round to the recessed wings, domed quarter-round
roofs above. The main walls of the wings are plain with friezes, cornices and
capped parapet. The chapel sides are divided into round-headed bays with round-headed
windows to first floor and straight-headed ones below, frieze, cornice, parapet and stone
capping. Interior has galleries on 3 sides with cast iron bombe fronts, rostrum
pulpit and staircases, all with iron railings, and organ at rear.
Listing NGR: TQ3239466599
Selected Sources
Legacy Record - This information may be included in the List Entry Details
Map
National Grid Reference: TQ 32394 66599
The below map is for quick reference purposes only and may not be to scale. For a copy of the full scale map, please see the attached PDF - 1358814.pdf - Please be aware that it may take a few minutes for the download to complete.

© Crown Copyright and database right 2018. All rights reserved. Ordnance Survey Licence number 100024900.
© British Crown and SeaZone Solutions Limited 2018. All rights reserved. Licence number 102006.006.
This copy shows the entry on 26-Apr-2024 at 09:38:22.


