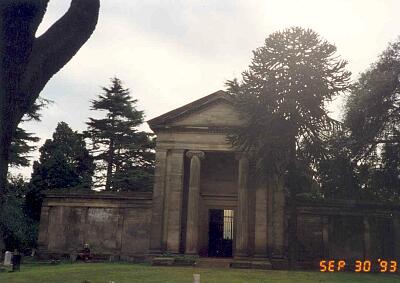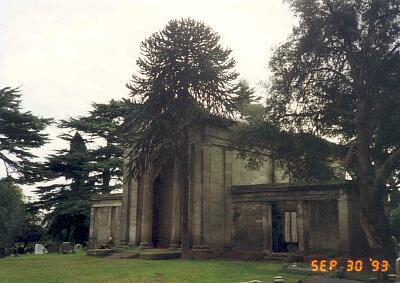| Name: | Non-Conformist Chapel, London Road Cemetery |
|---|
| HER no.: | MCT109 |
|---|
| Type of Record: | Building |
|---|
Summary
A non-conformist chapel built in the mid 19th century as part of the design for London Road Cemetery.
| Grid Reference: | SP 3419 7801 |
|---|
| Former Parish: | St. Michael's |
|---|
Monument Type(s):
Protected Status
- Conservation Area: London Road Conservation Area
- Listed Building (II*) 218522: NON CONFORMIST CHAPEL TO THE CEMETERY
Full description
Parklands Consortium, 1988, London Road Cemetery, Coventry. Restoration of a Paxton Landscape - Volume 1 Survey and Analysis (-REPORT). SCT1634.
Parklands Consortium, 1988, London Road Cemetery, Coventry. Restoration of a Paxton Landscape - Volume 2 Conclusions and Recommendations (-REPORT). SCT2268.
Parklands Consortium, 1988, London Road Cemetery, Coventry. Restoration of a Paxton Landscape - Volume 3 Appendices (-REPORT). SCT2269.
<1> Department of the Environment, 1974, List of Buildings of Special Architectural or Historic Interest, SP37NW 17/344 (-INDEX). SCT68.
1846-7. Designed under the direction of (Sir) Joseph Paxton probably by George Henry Stokes. Ashlar. Classical temple. 2 giant storeys on basement. 3 steps up. Paired piers at outer corners. Fluted Ionic columns in antis, wide central intercolumniation. Entablature with dentilled cornice and pediment. Set back in the plain wall behind the Ionic columns is a central doorway with a pair of double doors, single panel, in architrave surround with frieze and cornice over. Tablet above. 1 storey pavillion wings set back to right and left. 3 bays each, divided by pilasters. Basement; entablature. The bay immediately adjoining the chapel each side is solid; the other 2 are open `temples', with a freestanding pier. Other elevations all finely finished. East end with dentilled pediment. Flatheaded windows. Interior, panelled pews, flat plaster ceiling with cornice. Disused and dilapidated. Not used or restored since war damage to roof. A Classical building of very fine quality standing in Sir Joseph Paxton's nobel cemetery layout. Fine tree planting etc. See `The Works of Sir Joseph Paxton' by G F Chadwick, 1960.
<2> 1986, Register of Parks and Gardens, - (--MONOGRAPH). SCT713.
<3> City of Coventry Development Directorate, 1996, The London Road Cemetery, Coventry (--DESKBASED SURVEY REPORT). SCT1595.
The Nonconformist Chapel at the cemetery is a particularly fine example of this calm and solemn style of architecture. The building, approached by wide stone steps, comprises a plain hall, with an open portico and two side wings. The symmetrical entrance façade is lent more austerity by its smooth, grey stone, which yields little variety, illuminated as it is by the cool, northern light. What stands out, with considerable clarity, are the finely carved, fluted, Ionic columns, more than six metres high, supporting the entablature and pediment. Otherwise, the building is atriculated only by low relief pilasters, and handsomely framed windows…The Cemetery Committee minutes reveal that, in October 1852, lead was stolen from the roof; and in March 1884 there was a fire in one of the wings - which had been used as a store for tools and dynamite, employed to blast holes for graves from the stony earth. This is an impressive building. Although small in scale it is very imposing. Encircled by the jagged outlins of evergreens, the mood it evokes is very sombre, and yet is is also uplifting in its aspiration.
<4> 1888, First Edition Ordnance Survey (Scale 1:10560) (-MAP). SCT976.
Marked on the First Edition Ordnance Survey map of 1888 as a mortuary chapel.
Sources and Further Reading
| --- | SCT1634 -REPORT: Parklands Consortium. 1988. London Road Cemetery, Coventry. Restoration of a Paxton Landscape - Volume 1 Survey and Analysis. Taylor, H., Fryer, H., Lovie, J., Taylor, D., Fryer, R. and Richardson, D.. A3+A4 simplex. 125. |
| --- | SCT2268 -REPORT: Parklands Consortium. 1988. London Road Cemetery, Coventry. Restoration of a Paxton Landscape - Volume 2 Conclusions and Recommendations. Taylor, H., Fryer, H., Lovie, J., Taylor, D., Fryer, R. and Richardson, D.. A3+A4 simplex. 90. |
| --- | SCT2269 -REPORT: Parklands Consortium. 1988. London Road Cemetery, Coventry. Restoration of a Paxton Landscape - Volume 3 Appendices. Taylor, H., Fryer, H., Lovie, J., Taylor, D., Fryer, R. and Richardson, D.. A1+A4 simplex+A4 duplex. 239. |
| <1> | SCT68 -INDEX: Department of the Environment. 1974. List of Buildings of Special Architectural or Historic Interest. SP37NW 17/344. |
| <2> | SCT713 --MONOGRAPH: 1986. Register of Parks and Gardens. -. |
| <3> | SCT1595 --DESKBASED SURVEY REPORT: City of Coventry Development Directorate. 1996. The London Road Cemetery, Coventry. Vickers, P.. A4 duplex. 28. |
| <4> | SCT976 -MAP: 1888. First Edition Ordnance Survey (Scale 1:10560). |
Associated Finds: none recorded
Associated Events
- ECT357 - London Road Cemetery Documentary Research
Related records
| MCT9637 | Part of: London Road Cemetery (Landscape) |
Images
 Non Conformist Chapel, London Road Cemetery © Coventry City Council |
 Non Conformist Chapel, London Road Cemetery © Coventry City Council |
If you have any comments or new information about this record, please email us.
Search results generated by the HBSMR Gateway from exeGesIS SDM Ltd.