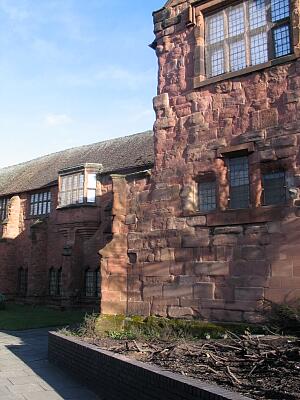| Name: | East range of cloister, medieval Whitefriars Monastery |
|---|
| HER no.: | MCT191 |
|---|
| Type of Record: | Building |
|---|
Summary
A monastic building of the Carmelite Priory of Whitefriars that was the range on the east side of the cloister. The upper level of the building was used as the friars' dormitory.
| Grid Reference: | SP 3400 7867 |
|---|
| Former Parish: | St. Michael's |
|---|
Monument Type(s):
- BUILDING (Earlier Medieval to Later Medieval - 1342 AD to 1539 AD)
- CARMELITE FRIARY (Earlier Medieval to Later Medieval - 1342 AD to 1539 AD)
- DORMITORY (Earlier Medieval to Later Medieval - 1342 AD to 1539 AD)
Protected Status
- Listed Building (I) 218488: Whitefriars Museum, gulson Road
Full description
1> Carmelite monastic building. Museum building is range on E side of former
cloister. 150'long, ashlar, 2 storeys, tiled roof, buttresses with offset.
Ground floor - pointed arch windows to former cloister with ribbed cross
vaults. 1st floor friars dormitory: square headed mullioned lattice casement
windows, canted oriel bay. Bombed 1940, restored 1965-6.
2> The E range of cloister (this building) and postern gate (MCT890 - Much Park
St) remain.
5> Twenty timbers were sampled from the roof of the main range of Whitefriars, Coventry, as well as from wall-framing elements of the south-west wing. Of these, all but four samples dated, and were combined to form three independent master chronologies. The first site master WHTFRS1 spanned the years AD 1334-1474 and was composed of six rafters from the northern four bays and produced two precise felling dates of spring AD 1475. A second site master WHTFRS2 spanning the years AD1349-1493 was composed of three rafters and a collar from the centre bays of the main range roof. Here three precise felling dates of winter AD 1491/2, spring AD 1493, and winter AD1493/4 were produced. Finally, two inserted timbers at the south end of the main range together with four samples from the south-west wing were combined to produce a third site master WHTFRS3 spanning the years AD1445-1547. here a felling date of summer/autumn AD 1547 and three more from the winter of AD 1547/8 were found. This analysis suggests that either the main cloister roof is all pre-Dissolution, having been rebuilt in two phases about AD1475 and AD 1494, or that it had been reconstructed about AD 1494 using some second hand timbers from another roof. After the Dissolution, in about AD 1548, the south-west wing was reconstructed with new timbers to form a staircase and series of smaller rooms, and the end bay of the main range altered.
7> Circa 1342, date of foundation of Carmelite Priory, dissolved 1538. Private dwelling house of Hales family to 1717. Converted to workhouse for the poor 1804. Range on east side of former cloister, 150 ft long. Ashlar, 2 storeys, tiled roof. Buttresses with offsets. Ground floor pointed arched windows to former cloister with ribbed cross vaults. 1st floor former friars' dormitory has square headed mullioned lattice casement windows, canted oriel bay window. Bombed 1940, restored 1968-9.
8> The Friary was founded in 1342 and dissolved in 1538. The site was acquired a few years later by John Hales, who converted the east cloister range into a dwelling, which he called Hales Place. It remained in the family until 1717 and from 1801 was used as a workhouse. After the Second World War many of the post-Friary additions were demolished and the original east cloister range left exposed and restored. The remains of the church were excavated in 1961-4 and can be viewed on the north side.
<1> DoE, Listed Building Entry, - (-INDEX). SCT728.
<2> Pevsner N; Wedgwood A, 1966, The Buildings of England: Warwickshire, 263 (--MONOGRAPH). SCT653.
<3> Coventry Museums, 1977, Coventry Archaeology & Redevelopment, 37 (--MONOGRAPH). SCT704.
<4> Royal Commission on the Historical Monuments of England, 1997, An Architectural Analysis of the Former Cloister of the Coventry Whitefriars (--BUILDING RECORDING REPORT). SCT1805.
<5> English Heritage, 2002, The Tree-Ring Dating of Whitefriars, Coventry (---DENDROCHRONOLOGY REPORT). SCT1426.
<6> Coventry City Council, A Walk Around Whitefriars Museum (--MONOGRAPH). SCT1924.
<7> English Heritage, Listed Building Description (---LIST OF BUILDINGS). SCT1975.
<8> Coventry City Council, 1993, Coventry City Centre Trail (TEXT). SCT1983.
Sources and Further Reading
| <1> | SCT728 -INDEX: DoE. Listed Building Entry. -. |
| <2> | SCT653 --MONOGRAPH: Pevsner N; Wedgwood A. 1966. The Buildings of England: Warwickshire. 263. |
| <3> | SCT704 --MONOGRAPH: Coventry Museums. 1977. Coventry Archaeology & Redevelopment. Rylatt, M.. A4 duplex. 59. 37. |
| <4> | SCT1805 --BUILDING RECORDING REPORT: Royal Commission on the Historical Monuments of England. 1997. An Architectural Analysis of the Former Cloister of the Coventry Whitefriars. Cattell, J.. A4 simplex. 48. |
| <5> | SCT1426 ---DENDROCHRONOLOGY REPORT: English Heritage. 2002. The Tree-Ring Dating of Whitefriars, Coventry. Miles, D.. 20. |
| <6> | SCT1924 --MONOGRAPH: Coventry City Council. A Walk Around Whitefriars Museum. |
| <7> | SCT1975 ---LIST OF BUILDINGS: English Heritage. Listed Building Description. |
| <8> | SCT1983 TEXT: Coventry City Council. 1993. Coventry City Centre Trail. |
Associated Finds: none recorded
Associated Events
- ECT170 - Tree-ring Dating of Whitefriars 2002 (Ref: COVE100)
- ECT499 - An Architectural Analysis of the Former Cloister of the Coventry Whitefriars
Related records
| MCT850 | Part of: WHITEFRIARS CARMELITE PRIORY; GULSDON RD (Building) |
| MCT890 | Related to: CARMELITE FRIARY GATEWAY (WHITEFRIARS GATE); 36-7 MUCH PARK ST (Building) |
Images
 East range of cloister, Whitefriars Priory, from the southeast © Coventry City Council |
 West side of the eastern range of cloister, Whitefriar's Priory © Coventry City Council |
 A Walk Around Whitefriars Museum Leaflet © Coventry City Council |
If you have any comments or new information about this record, please email us.
Search results generated by the HBSMR Gateway from exeGesIS SDM Ltd.