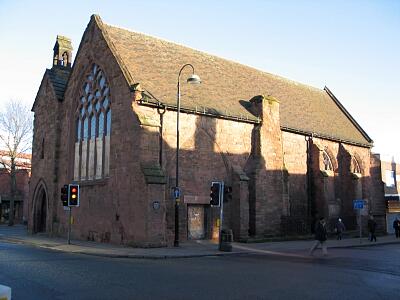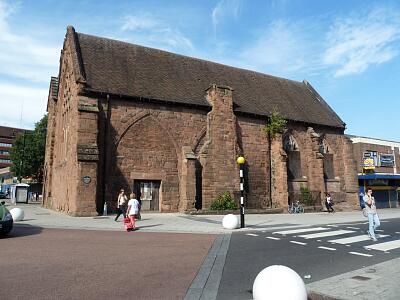| Name: | The Old Grammar School, Hales Street, Coventry |
|---|
| HER no.: | MCT851 |
|---|
| Type of Record: | Building |
|---|
Summary
The Old Grammar School, Hales Street, a medieval building that was originally the chapel of the Hospital of St. John from the 12th century. It was used as a school from 1545. The building is Grade I listed.
| Grid Reference: | SP 3338 7929 |
|---|
| Former Parish: | Holy Trinity |
|---|
Monument Type(s):
- CHAPEL (Earlier Medieval to Later Medieval - 1101 AD to 1539 AD)
- SCHOOL (Earlier Medieval to Later Medieval - 1101 AD to 1539 AD)
Protected Status
- Listed Building (I) 218489: THE OLD GRAMMAR SCHOOL (ST JOHN'S HOSPITAL)
Full description
<1> DoE, 1974, SP3379SW 4/30, - (-INDEX). SCT536.
SAM. Formerly Chapel of 12th century Hospital of St John, used as Grammar School from 1545.
Sandstone, old tiled roof. 12th century lancet windows, blocked, 13th century traceried east
window with modern glass. W window blocked. Modern entrance. Buttresses.
Dugdale was a scholar here.
De-scheduled 3.1998 - HAW
<2> DoE, 1971, Schedule of Ancient Monuments, - (--MONOGRAPH). SCT695.
<3> Pugh, R. B. (ed), 1969, Victoria County History: A History of the County of Warwickshire - Volume VIII, 8; 8- (--VOLUME). SCT683.
<4> Chatwin P, 1928, Early Coventry, 53; (--ARTICLE). SCT678.
<5> Hansom, Charles, 1842, Survey of the Free Grammar School Estate in the City of Coventry (TEXT). SCT1265.
Land ownership: Trustees of the Free Grammar School.
<6> Mason, G.B., 1941, Hospital of St. John the Baptist/Old Grammar School NMR Photograph Collection (-PHOTOGRAPH). SCT2002.
Photographs of the interior and exterior of the building in 1941.
<7> Tolhurst, J.B.L, 1943, Hospital of St. John the Baptist/Old Grammar School NMR Photograph Collection (-MAP). SCT2003.
One photograph of the interior of the building in 1943.
<8> Pevsner N; Wedgwood A, 1966, The Buildings of England: Warwickshire, p.268-269 (--MONOGRAPH). SCT653.
Founded in the 12th century. The base of one of the piers below the present level of the chapel still survives. The chapel was built of red sandstone, apparently in the second quarter of the 14th century. The east window is complete and finely moulded inside. The west window, much decayed, has curious flowing tracery of 1794. Northwest tower with a west doorway remodelled in 1794 and 1854. The interior is lofty, divided into a nave of two bays with a stilted pointed arcade on piers, blocked both sides, and with capitals chiselled back flush with the wall. Chancel of two bays with deeply moulded windows,, blocked up at their lowest quarter. Apart from the fenestration, there is no differentiation between nave and chancel, both being covered by a continuous, probably 18th century, plaster tunnel-vault springing from a continuous chamfered stone cornice. A blocked door on the north side leads diagonally to the exterior through a buttress. The north aisle, much altered in the 18th and 19th century, has a three-light window and a three-light east window with flowing tracery, again partly blocked. - STALLS: 15th century, reputed to have come from the church of the Whitefriars when the school moved from there in 1560. Four incomplete ranges, cut to fit the chancel, comprising forty-six complete seats separated by arms, with corresponding benches with panelled and traceried fronts and poppyhead ends. A reading desk has been formed at the centre of the east range, with a traceried panel of wide ogee arch and panel tracery spandrels, not apparently part of the original stalls. The MISERICHORDS were removed to Holy Trinity Church and King Henry VIII School.
Sources and Further Reading
| <1> | SCT536 -INDEX: DoE. 1974. SP3379SW 4/30. -. |
| <2> | SCT695 --MONOGRAPH: DoE. 1971. Schedule of Ancient Monuments. -. |
| <3> | SCT683 --VOLUME: Pugh, R. B. (ed). 1969. Victoria County History: A History of the County of Warwickshire - Volume VIII. 8; 8-. |
| <4> | SCT678 --ARTICLE: Chatwin P. 1928. Early Coventry. 53;. |
| <5> | SCT1265 TEXT: Hansom, Charles. 1842. Survey of the Free Grammar School Estate in the City of Coventry. |
| <6> | SCT2002 -PHOTOGRAPH: Mason, G.B.. 1941. Hospital of St. John the Baptist/Old Grammar School NMR Photograph Collection. |
| <7> | SCT2003 -MAP: Tolhurst, J.B.L. 1943. Hospital of St. John the Baptist/Old Grammar School NMR Photograph Collection. |
| <8> | SCT653 --MONOGRAPH: Pevsner N; Wedgwood A. 1966. The Buildings of England: Warwickshire. p.268-269. |
Associated Finds: none recorded
Associated Events: none recorded
Related records: none recorded
Images
 The Old Grammar School, Hales Street © Coventry City Council |
 Old Grammar School (former Chapel of the Hospital of St. John), Coventry © Coventry City Council |
If you have any comments or new information about this record, please email us.
Search results generated by the HBSMR Gateway from exeGesIS SDM Ltd.