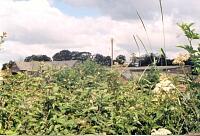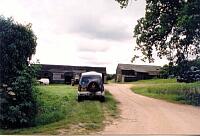If you think this information is inaccurate please e-mail corrections to
Hertfordshire HER
.
| HHER Number: | 11083 |
|---|
| Type of record: | Building |
|---|
| Name: | BURY GRANGE, ARDELEY |
|---|
Summary
Post-medieval farmstead, associated with Ardeley Bury and remodelled in the 19th century
Images
 No image caption available © Hertfordshire County Council |  No image caption available © Hertfordshire County Council |
Monument Types
- FARMHOUSE (c.1820, Post Medieval - 1501 AD to 1900 AD)
- FARMSTEAD (Post Medieval - 1501 AD to 1900 AD)
- MODEL FARM? (Post Medieval - 1501 AD to 1900 AD)
Associated Events
- Hertfordshire timber farm buildings survey, 2002
- Historic building appraisal of Bury Grange Farm, Ardeley, 2012 (Ref: N)
Protected Status
- Area of Archaeological Significance 451
Full description
The 1898 OS map <1> indicates a possible planned layout. The 1878 map <3> shows a similar regular rectangular layout, open to the west. This regularity suggests a 19th century date for the buildings. By 1924 <4> open-fronted sheds had been added on the inner face of the buildings around the yard. The farm is beside the Ardeley Brook, 400m north of Ardeley Bury [4211], and the name may suggest an outlying farm on the estate.
2002 TIMBER FARM BUILDINGS SURVEY DESCRIPTION:
Two barns with a mixture of weather-boarding and corrugated iron, possibly on brick sills. One to the west has a wagon porch with gabled roof and is covered in slate. It has several lean-tos at its north elevation. The other to the east has a sloping roof (probably tiled also) and at rear (north aspect) there are several doors for tractors and one window. Situated behind the grange (to the north) set back from the road side. May be further brick farm buildings to the south. Potential for level 2 recording. Barn with wagon porch AT RISK (photos 33 and 36) <2>.
For a shelter shed 250m to the west, see [12923].
The empty farmhouse was inspected in July 2012, a two-storey house in red brick built in the early 19th century, probably c.1820. Part of the ground floor front was in flint rubble. It has a slate roof and originally had Gothic features, much altered at later dates. The house was extended c.1970 and the exterior rendered in cement, leading eventually to damp, dry rot, damage to the brickwork and other major problems; demolition and reconstruction were recommended <5>.
The farm buildings are used only for low-key agricultural storage, but include a low brick barn behind the house, which was probably part of a 19th century dairy block (removed c.1970), and two barns north of the house. One is 'believed to be a 17th century aisled barn, albeit the aisles are missing, and a later barn possibly dating from the latter half of the 19th century constructed from pine. Historically, these barns and the house were associated with Ardeley Bury Estate which lies to the SW' <6>. Ardeley Bury [4211] lies 450m to the south.
The house and farmstead are shown on the 1839 tithe map <7> with much the same arrangement as on the later 19th century OS maps, although without the south range. The dairy block was within the garden, not the farmyard.
Detailed appraisal of the buildings in 2012 <8> found that the house, 'a modest estate building embellished in a debased Gothic style', was probably an enlargement of an existing building, remodelled at the same time as the main house, c.1820. It may have originally been a small brick Georgian house, given a makeover to look like an ornamental Gothic cottage. One of the rooms had some status, with plaster cornices and window shutters. The main barn is a 17th century aisled barn, partly of materials re-used from an older building. It retains its original arcades, but lost both aisles and its original roof in the 19th century. This appears to have taken place when the other barn was put up, probably in the second half of the century. This second barn is of interest as a multi-functional building of its time, 'a good example of a typical "kit"-built agricultural building, mostly of Baltic or North American pine' <8>.
<1> OS 25 inch map, 2nd edition (1897-1901), Sheet XIII-6 (1898) (Cartographic material). SHT8113.
<2> Wilcox, Sallianne, 2002, Hertfordshire timber farm buildings survey: East Herts District: Aspenden, Ardeley, Cottered, Great Munden, Little Munden, Standon, Farm 22, site visit 28/6/02 (Unpublished document). SHT16687.
<3> OS 25 inch map, 1st edition, 1878 (Cartographic material). SHT8116.
<4> OS 25 inch map, 3rd edition (1913-1925), 1924 (Cartographic material). SHT5271.
<5> Mason, David, 2012, Structural survey at Bury Grange Farm, Ardeley, Stevenage, Herts (Unpublished document). SHT7822.
<6> Planning application documents, Design & access statement, 2013 (Graphic material). SHT8908.
<7> Tithe map and award, Ardeley, 1839 (map) (Cartographic material). SHT1377.
<8> Prosser, Lee, Smith, Lisa, & Henry, Kathren, 2012, Bury Grange Farm, Ardeley, Hertfordshire SG2 7AE; historic building appraisal, RNO 3548 (Report). SHT9902.
Sources and further reading
| <1> | Cartographic material: OS 25 inch map, 2nd edition (1897-1901). Sheet XIII-6 (1898). |
| <2> | Unpublished document: Wilcox, Sallianne. 2002. Hertfordshire timber farm buildings survey: East Herts District: Aspenden, Ardeley, Cottered, Great Munden, Little Munden, Standon. Farm 22, site visit 28/6/02. |
| <3> | Cartographic material: OS 25 inch map, 1st edition. 1878. |
| <4> | Cartographic material: OS 25 inch map, 3rd edition (1913-1925). 1924. |
| <5> | Unpublished document: Mason, David. 2012. Structural survey at Bury Grange Farm, Ardeley, Stevenage, Herts. |
| <6> | Graphic material: Planning application documents. Design & access statement, 2013. |
| <7> | Cartographic material: Tithe map and award. Ardeley, 1839 (map). |
| <8> | Report: Prosser, Lee, Smith, Lisa, & Henry, Kathren. 2012. Bury Grange Farm, Ardeley, Hertfordshire SG2 7AE; historic building appraisal. building assessment. RNO 3548. |
Related records
| 12923 | Parent of: SHELTER SHED WEST OF BURY GRANGE, ARDELEY (Building) |
| 9552 | Part of: DEER PARK AND LANDSCAPED GARDENS, ARDELEY BURY, ARDELEY (Landscape) |
Search results generated by the HBSMR Gateway from exeGesIS SDM Ltd.