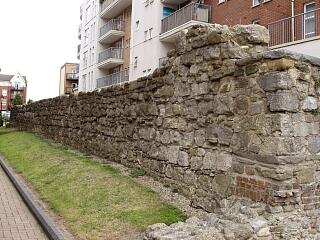 Town wall and Reredorter Tower, Back of the Walls, 6/9/09, © I Peckham | 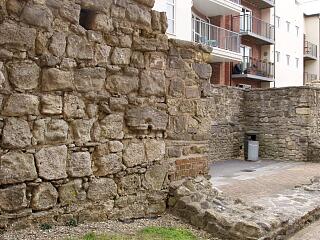 Reredorter Tower, Back of the Walls, 6/9/09, © I Peckham |
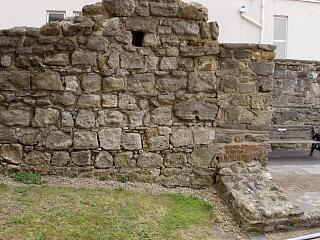 Reredorter Tower, Back of the Walls, 6/9/09, © I Peckham | 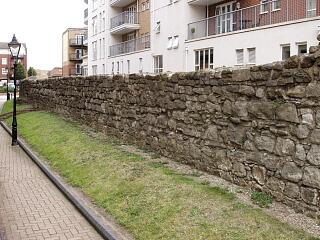 Town wall north of Reredorter Tower, Back of the Walls, 6/9/09, © I Peckham |
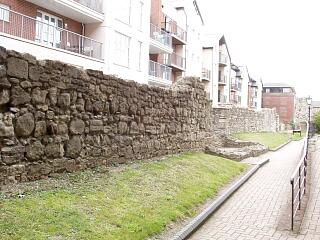 Town wall and Reredorter Tower, Back of the Walls, 6/9/09, © I Peckham | 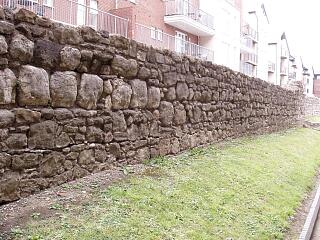 Town wall north of Reredorter Tower, Back of the Walls, 6/9/09, © I Peckham |
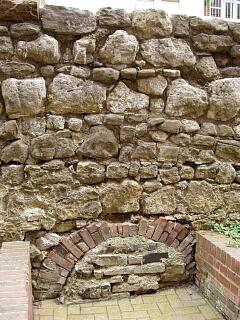 Town wall north of Reredorter Tower, Back of the Walls, 6/9/09, © I Peckham | 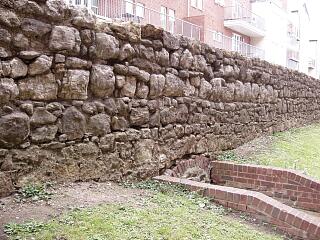 Town wall north of Reredorter Tower, Back of the Walls, 6/9/09, © I Peckham |
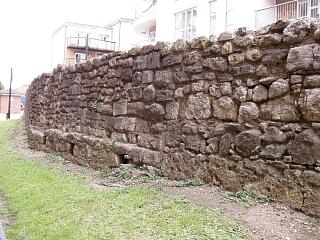 Town wall north of Reredorter Tower, Back of the Walls, 6/9/09, © I Peckham | 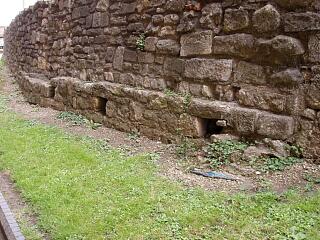 Town wall north of Reredorter Tower, Back of the Walls, 6/9/09, © I Peckham |
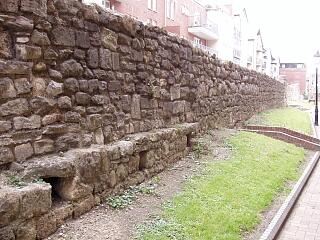 Town wall north of Reredorter Tower, Back of the Walls, 6/9/09, © I Peckham | 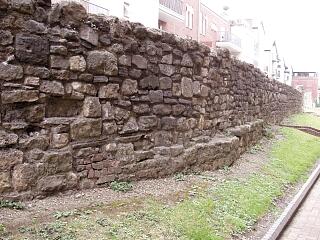 Town wall north of Reredorter Tower, Back of the Walls, 6/9/09, © I Peckham |
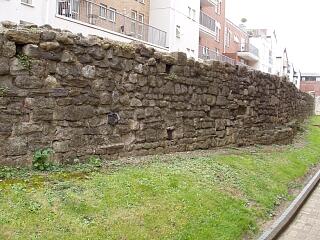 Town wall north of Reredorter Tower, Back of the Walls, 6/9/09, © I Peckham | 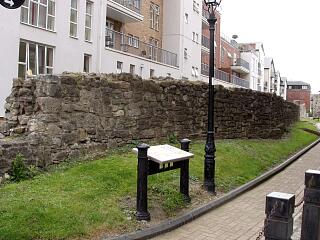 Town wall north of Reredorter Tower, Back of the Walls, 6/9/09, © I Peckham |
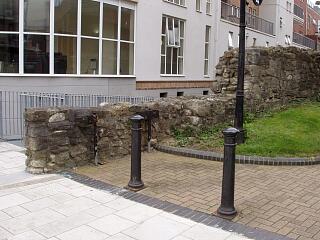 Town wall north of Reredorter Tower, Back of the Walls, 6/9/09, © I Peckham | 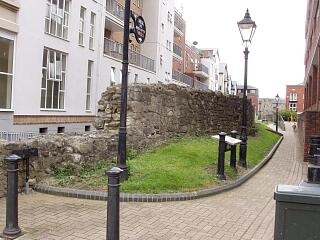 Town wall north of Reredorter Tower, Back of the Walls, 6/9/09, © I Peckham |
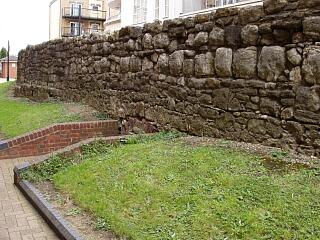 Town wall north of Reredorter Tower, Back of the Walls, 6/9/09, © I Peckham | 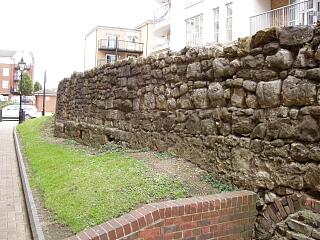 Town wall north of Reredorter Tower, Back of the Walls, 6/9/09, © I Peckham |
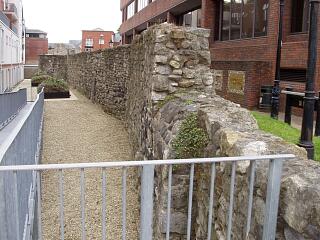 Town wall north of Reredorter Tower, Lower Canal Walk, 6/9/09, © I Peckham | 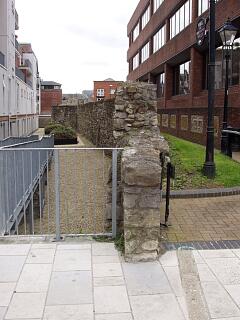 Town wall north of Reredorter Tower, Lower Canal Walk, 6/9/09, © I Peckham |
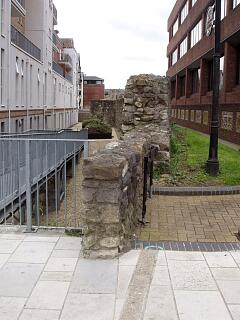 Town wall north of Reredorter Tower, Lower Canal Walk, 6/9/09, © I Peckham | 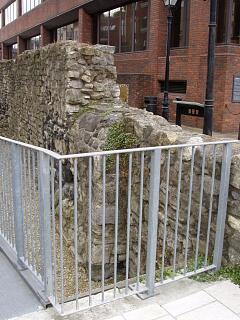 Town wall north of Reredorter Tower, Lower Canal Walk, 6/9/09, © I Peckham |
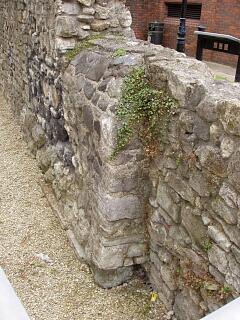 Town wall north of Reredorter Tower, Lower Canal Walk, 6/9/09, © I Peckham | 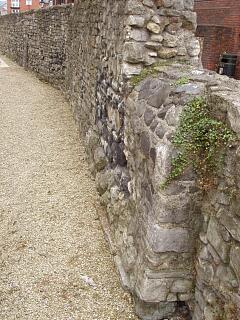 Town wall north of Reredorter Tower, Lower Canal Walk, 6/9/09, © I Peckham |
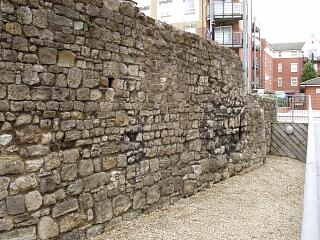 Town wall north of Reredorter Tower, Lower Canal Walk, 6/9/09, © I Peckham | 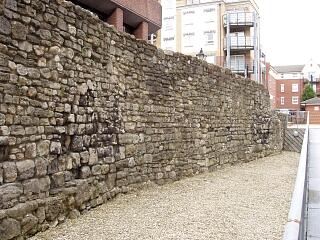 Town wall north of Reredorter Tower, Lower Canal Walk, 6/9/09, © I Peckham |
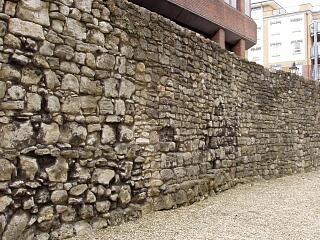 Town wall north of Reredorter Tower, Lower Canal Walk, 6/9/09, © I Peckham | 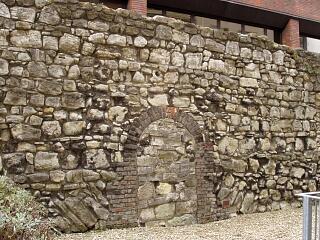 Town wall north of Reredorter Tower, Lower Canal Walk, 6/9/09, © I Peckham |
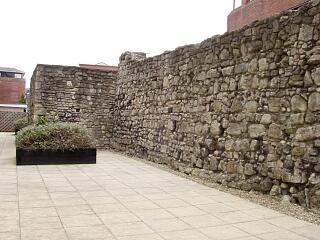 Town wall and Reredorter Tower, Lower Canal Walk, 6/9/09, © I Peckham | 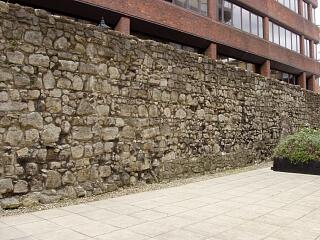 Town wall north of Reredorter Tower, Lower Canal Walk, 6/9/09, © I Peckham |
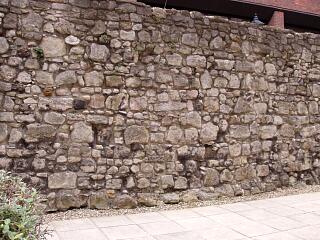 Town wall north of Reredorter Tower, Lower Canal Walk, 6/9/09, © I Peckham | 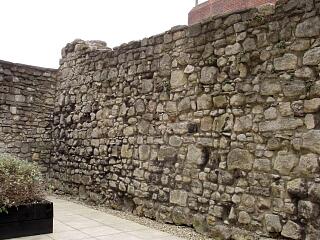 Town wall north of Reredorter Tower, Lower Canal Walk, 6/9/09, © I Peckham |
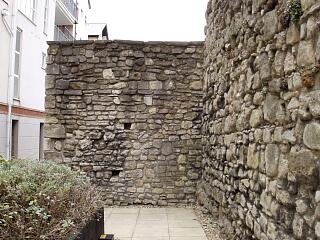 Reredorter Tower, Lower Canal Walk, 6/9/09, © I Peckham | 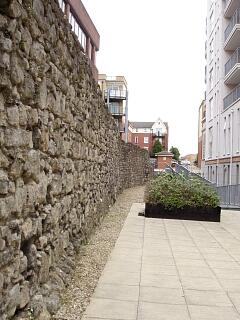 Town wall north of Reredorter Tower, Lower Canal Walk, 6/9/09, © I Peckham |
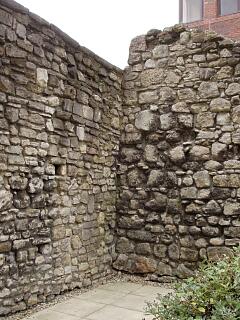 Reredorter Tower, Lower Canal Walk, 6/9/09, © I Peckham | 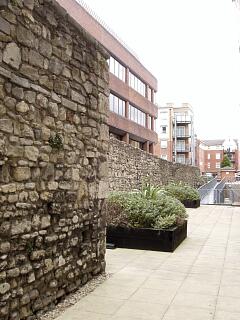 Reredorter Tower and town wall, Lower Canal Walk, 6/9/09, © I Peckham |
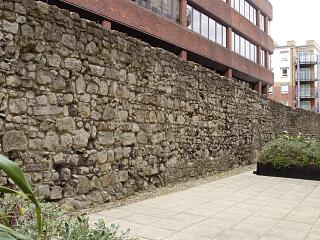 Town wall north of Reredorter Tower, Lower Canal Walk, 6/9/09, © I Peckham | 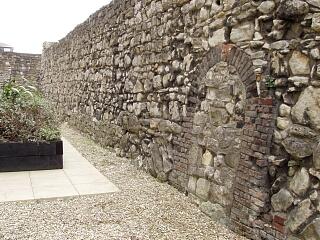 Town wall north of Reredorter Tower, Lower Canal Walk, 6/9/09, © I Peckham |
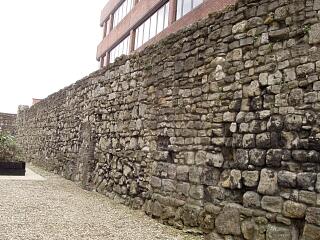 Town wall north of Reredorter Tower, Lower Canal Walk, 6/9/09, © I Peckham | 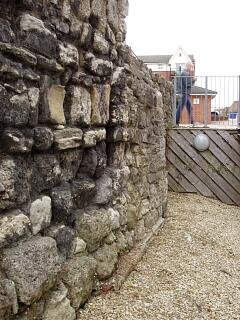 Town wall north of Reredorter Tower, Lower Canal Walk, 6/9/09, © I Peckham |
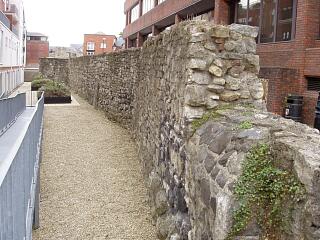 Town wall north of Reredorter Tower, Lower Canal Walk, 6/9/09, © I Peckham | 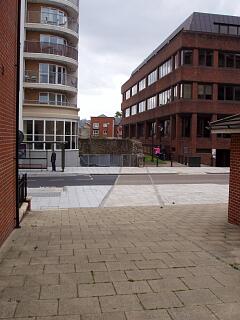 Line of demolished east town wall across Briton Street, looking south, 6/9/09, © I Peckham |
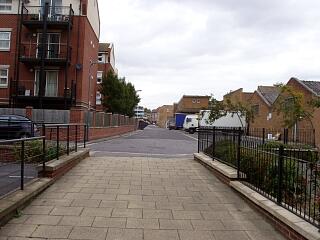 Line of demolished east town wall along Back of the Walls, north of Briton Street, looking north, 6/9/09, © I Peckham | |