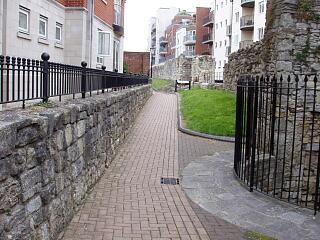 Town wall, Back of the Walls, 30.8.09 (camera date not set), © I Peckham | 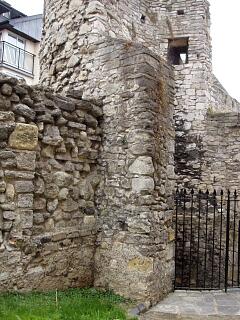 Dovecote Tower, Back of the Walls, 30.8.09 (camera date not set), © I Peckham |
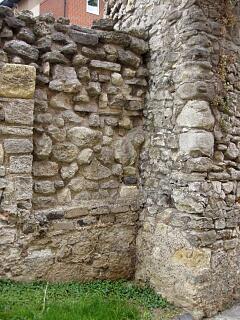 Dovecote Tower, Back of the Walls, 30.8.09 (camera date not set), © I Peckham | 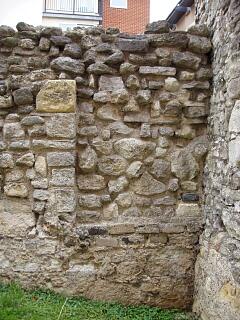 Town wall north of Dovecote Tower, Back of the Walls, 30.8.09 (camera date not set), © I Peckham |
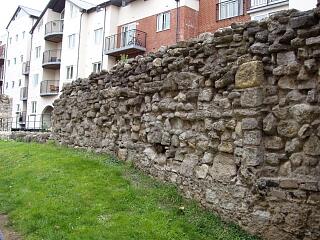 Town wall north of Dovecote Tower, Back of the Walls, 30.8.09 (camera date not set), © I Peckham | 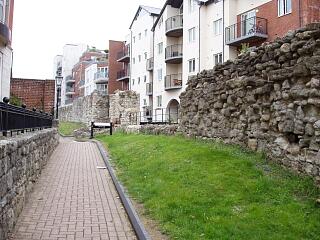 Town wall north of Dovecote Tower, Back of the Walls, 30.8.09 (camera date not set), © I Peckham |
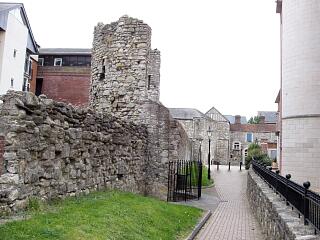 Dovecote Tower and town wall, looking south along Back of the Walls, 30.8.09 (camera date not set), © I Peckham | 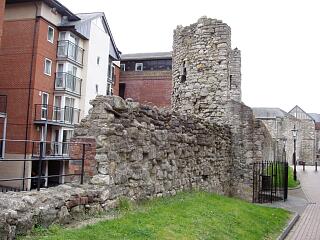 Dovecote Tower and town walls, Back of the Walls, 30.8.09 (camera date not set), © I Peckham |
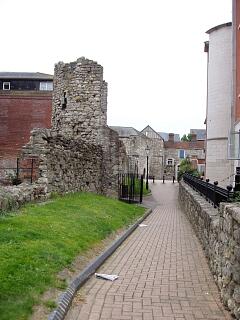 Dovecote Tower and town walls, looking south along Back of the Walls, 30.8.09 (camera date not set), © I Peckham | 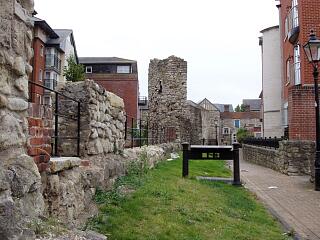 Dovecote Tower and town walls, looking south along Back of the Walls, 30.8.09 (camera date not set), © I Peckham |
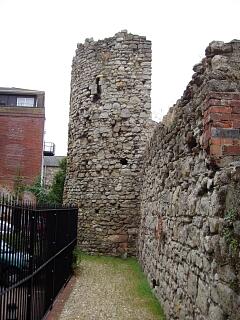 Dovecote Tower, Lower Canal Walk, 30.8.09 (camera date not set), © I Peckham | 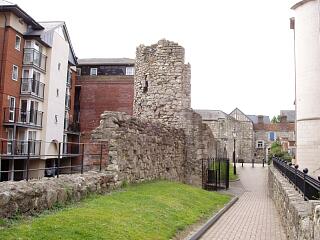 Dovecote Tower and town wall, Back of the Walls, 6/9/09, © I Peckham |
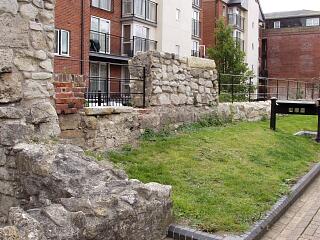 Town wall near Friary Gate, Back of the Walls, 6/9/09, © I Peckham | 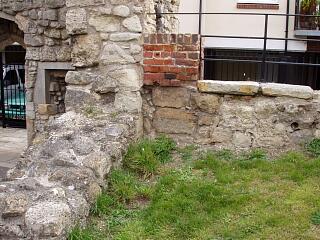 Friary Gate and town wall, Back of the Walls, 6/9/09, © I Peckham |
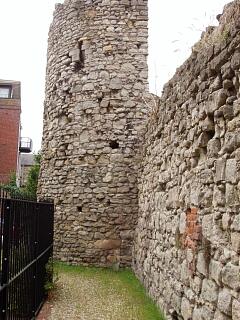 Dovecote Tower, Lower Canal Walk, 6/9/09, © I Peckham | 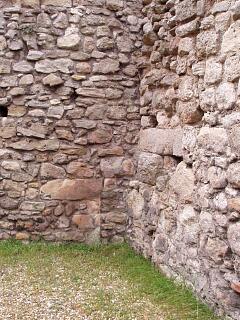 Dovecote Tower, Lower Canal Walk, 6/9/09, © I Peckham |
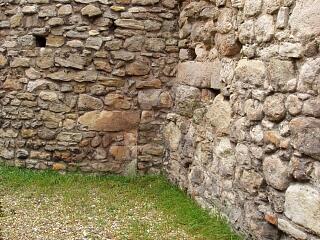 Dovecote Tower and town wall, Lower Canal Walk, 6/9/09, © I Peckham | 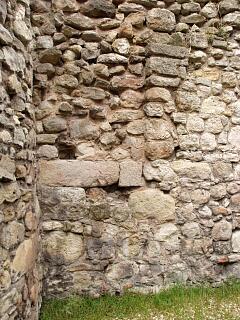 Dovecote Tower and town wall, Lower Canal Walk, 6/9/09, © I Peckham |
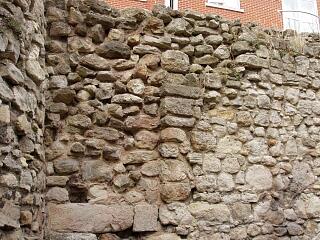 Dovecote Tower and town wall, Lower Canal Walk, 6/9/09, © I Peckham | 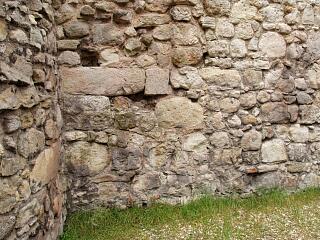 Dovecote Tower and town wall, Lower Canal Walk, 6/9/09, © I Peckham |
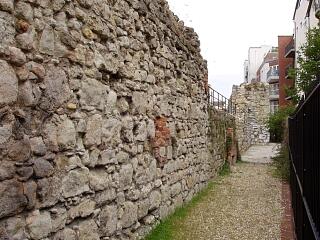 Town wall and Friary Gate, Lower Canal Walk, 6/9/09, © I Peckham | 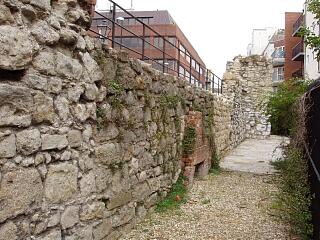 Town wall and Friary Gate, Lower Canal Walk, 6/9/09, © I Peckham |
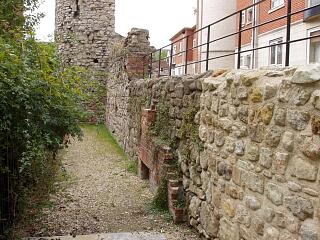 Town wall and Dovecote Tower, Lower Canal Walk, 6/9/09, © I Peckham | 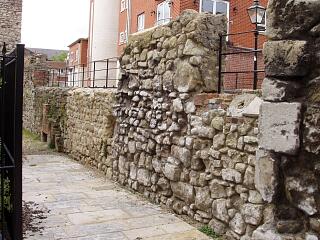 Town wall between Dovecote Tower and Friary Gate, Lower Canal Walk, 6/9/09, © I Peckham |
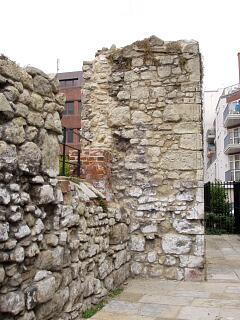 Friary Gate and town wall, Lower Canal Walk, 6/9/09, © I Peckham | 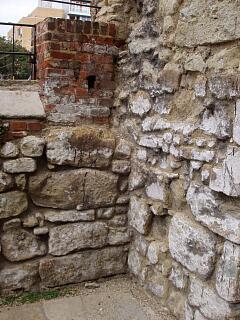 Friary Gate and town wall, Lower Canal Walk, 6/9/09, © I Peckham |
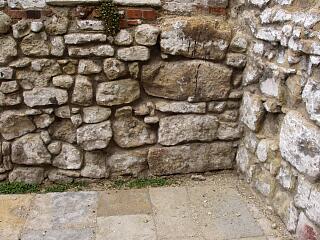 Friary Gate and town wall, Lower Canal Walk, 6/9/09, © I Peckham | 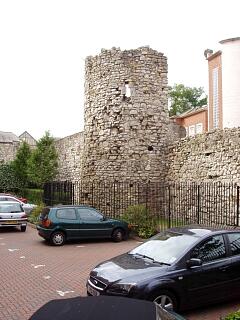 Dovecote Tower, Lower Canal Walk, 6/9/09, © I Peckham |