If you have any feedback or new information about this record, please email the Southampton HER (her@southampton.gov.uk).
Data derived from Heritage Gateway will not be acceptable for any use associated with development proposals and other planning matters.
For important guidance on the use of this record, please click
here
. © Southampton City Council
| HER Number: | MSH3413 |
|---|
| Type of Record: | Monument |
|---|
| Name: | Southampton Castle - "buttress" at north end of west curtain wall |
|---|
| Grid Reference: | SU 4185 1153 |
|---|
| Map: | Show location on Streetmap |
|---|
Summary
This "buttress" is visible in the medieval west wall on Western Esplanade, at the point where the town wall gives way to the west bailey wall of Southampton Castle. This is at the north-west corner of the castle site, where the north bailey wall (MSH2221) joined the west bailey wall (MSH854). The "buttress" is faced with ashlar stonework, as is part of the north curtain wall. By comparison, the castle wall to the south and the town wall to the north are both built of rubble. It is possible that the "buttress" is one build with the north bailey wall - a strengthed terminal to that wall, where it descended the natural cliff to the shore, perhaps even a tower; this is unproven however.
The construction date of these walls is uncertain. The "buttress" has been dated to the late 12th century on architectural grounds, although the archaeological evidence may suggest a 13th century date for the curtain walls.
Protected Status
- Listed Building (I) 1340005: TOWN WALLS: SECTION OF WALL RUNNING WEST FROM BARGATE TO ARUNDEL TOWER AND THEN SOUTH TO POINT JUST SOUTH OF CASTLE WATER GATE. IT INCLUDES ARUNDEL TOWER, CATCHCOLD TOWER, GARDEROBE TOWER, THE 40 STEPS, CASTLE WATER GATE & CASTLE VAULT & THE TOWN WALLS
- Scheduled Monument 1001927: Town wall: section from 75 yards (70m) East of Arundel Tower to limit of castle site including Arundel and Catchcold Towers
Other Statuses/Codes: None Recorded
Monument Type(s):
Full description
See Parent Record MSH23 for a summary of the documentary and excavation evidence for Southampton Castle, a discussion of the development of the Castle and a full list of sources. The summary and indexing are partly derived from that record. The evidence below is in chronological order.
------------------------------------------------------
[1]: 1454 terrier.
- Tenement No 456: assignment of “the next loop on the north side of the aforesaid Castle, that is next to the Stile there.”
- List of towers etc at end of terrier (No 520). 2 loops “from the walls of the King’s Castle, that is at the Stile on the north side of the same Castle, as far as the small tower towards the north”.
- List of towers etc at end of terrier (No 520). 2 loops in “the small tower towards the north” of the Stile.
- Description of First Ward (No 521). “The First Ward begins at the Stile of the King’s Castle, that is on the north side of the same Castle….”.
[1]: c1488 Description of First Ward (No 525). The First Ward begins at “the Style on the walles of the King’s Castle’ in the north’ parte of the same Castell”.
[1]: 1544 Muster Book (No 529). “...the chapel yn’ the Castell” mentioned as the limit of All Saints (All Holeus) wards (in same context as the reference to the Stile in 1454/88 – IP).
SCC HER 25/11/09: Plan in [1] assumes that the “The Stile” is the “small tower” next to the north. The 1454 terrier text suggests it was actually south of this, perhaps being a way over the castle north bailey wall near or even at this buttress.
------------------------------------------------------
Not shown on maps [5], [6], [7], [8], [9].
[2][3]: Englefield 1801/1805. After describing the wall of the castle from the south, the wall “has one buttress more, at some distance to the rest, of most exquisite masonry”.
[4]: Davies, 1883. (Describing the town and castle wall.) “....the north wall of the castle baily struck the town wall, the abutment of a plain rectangular buttress supporting the junction.
“A path from the castle chapel, common time out of mind to the town’s people, led into Catchcold, and from thence to Bargate.” (Cites Court Leet Book 1579).
[11] in [12]: 1951. The character of the west wall of the castle is exactlly that of the latter part of the 12th century, as attested by the Norman buttress (Plate XI). Its rubble walling consists of small, cubical blocks of stone…. (O'Neil's Style I).
SCC HER 26/11/09: To the south of the buttress is the wall of the castle. To the north is the town wall, the wall that was the responsibility of the town. The wall either side of the buttress is built of rubble, very different to the ashlar-built buttress. The north face of the north curtain wall of the bailey is also built of rubble above rampart level. This perhaps indicates that the buttress was one build with the north bailey wall, marking the end of that wall where it descended the cliff, and that the west wall was built later. This is unproven however; above-ground, the west end of the north bailey wall was demolished in the 19th century, and the relationship between the structures is now concealed below-ground.
O'Neil [11] and others have considered this buttress to be of "Norman", late 12th century date, presumably because of the similarity of the fine ashlar build to that of square keeps built in this period (eg that at Dover Castle), during the reign of Henry II (1154-1189). However, the more recent archaeological evidence may suggest a later date, in the 13th century (see MSH2221 and MSH854).
Sources / Further Reading
| --- | SSH3068 - Unpublished document: Ancient Monument File AM17 - North-west town walls. |
| [1] | SSH567 - Bibliographic reference: LA Burgess. 1976. The Southampton Terrier of 1454. |
| [2] | SSH944 - Bibliographic reference: Englefield. 1801. A Walk Through Southampton (First Edition). |
| [3] | SSH782 - Bibliographic reference: Englefield. 1805. A Walk Through Southampton (Second Edition). (Considerably augmented: To which is added, Some Account of the Roman Station, Clausentum.). p 27 |
| [4] | SSH664 - Bibliographic reference: JS Davies. 1883. A History of Southampton. p 73 |
| [5] | SSH681 - Map: Speed. 1596/1611. Speed's Map of Southampton published 1596 and 1611 (black and white version). Paper. |
| [6] | SSH3198 - Map: ?. c1630. Plan of Southampton (About 1630) - From the original, attributed to a French Spy, in the British Museum.. Paper. |
| [7] | SSH2947 - Map: John Speed / Miss Ellen Stevens. c1770/1907. The Town of Southampton with its Neighbourhood / Plan of Southampton about 1770. Paper. |
| [8] | SSH921 - Map: P Mazell. 1771. A Plan of Southampton and of the Polygon 1771. Paper. |
| [9] | SSH922 - Map: T Milne (surveyor). 1791. Plan of the Town of Southampton 1791. Paper. |
| [10] | SSH3204 - Monograph: WF Grimes (ed). 1951. Aspects of Archaeology in Britain and Beyond (Essays presented to OGS Crawford).. |
| [11] | SSH3205 - Article in monograph: BH St J. O'Neil. 1951. Southampton Town Wall. p 251 |
Associated Finds: None recorded
Associated Events: None recorded
Related records
| MSH23 | Child of: Former Southampton Castle |
Associated Links: None recorded
Images
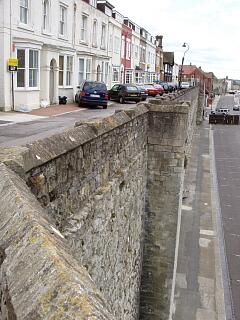 Top of town wall south of Garderobe Tower, Forest View, 21.6.09, © I Peckham | 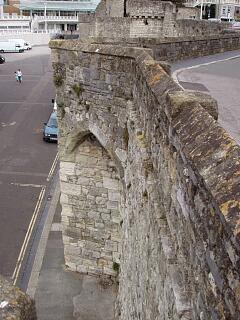 Garderobe Tower from castle buttress, Forest View, 21.6.09, © I Peckham |
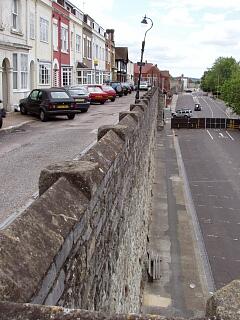 Top of town wall southwards from castle buttress, Forest View, 21.6.09, © I Peckham | 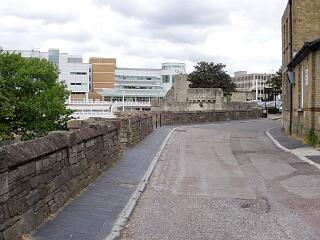 Town wall and towers looking north from Forest View, 21.6.09, © I Peckham |
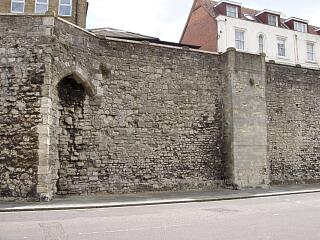 Garderobe Tower and castle buttress, Western Esplanade, 21.6.09, © I Peckham | 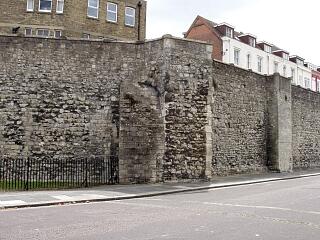 Garderobe Tower, castle buttress and town wall, Western Esplanade, 21.6.09, © I Peckham |
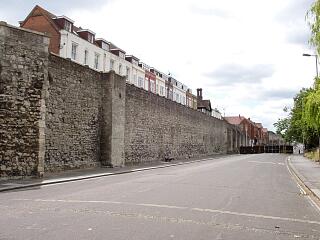 Garderobe Tower, castle buttress and town wall, Western Esplanade, 21.6.09, © I Peckham | 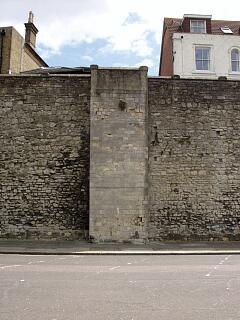 Castle buttress and town wall, Western Esplanade, 21.6.09, © I Peckham |
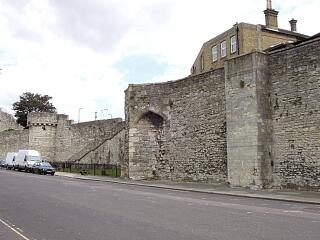 Catchcold Tower, Garderobe Tower, castle buttress and town wall, Western Esplanade, 21.6.09, © I Peckham | 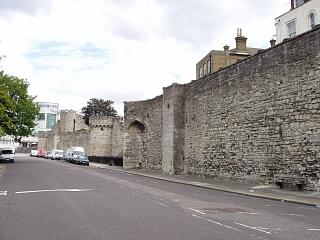 Catchcold Tower, Garderobe Tower, castle buttress and town wall, Western Esplanade, 21.6.09, © I Peckham |
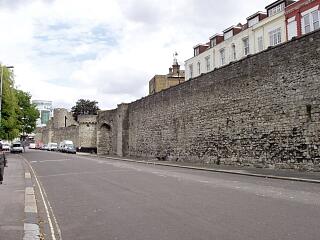 West town wall below Forest View and towers to north, Western Esplanade, 21.6.09, © I Peckham | 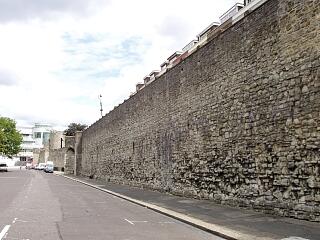 West town wall below Forest View, Western Esplanade, 21.6.09, © I Peckham |
If you have any feedback or new information about this record, please email the Southampton HER (her@southampton.gov.uk).
Search results generated by the HBSMR Gateway from exeGesIS SDM Ltd.