If you have any feedback or new information about this record, please email the Southampton HER (her@southampton.gov.uk).
Data derived from Heritage Gateway will not be acceptable for any use associated with development proposals and other planning matters.
For important guidance on the use of this record, please click
here
. © Southampton City Council
| HER Number: | MSH553 |
|---|
| Type of Record: | Monument |
|---|
| Name: | Southampton Castle – west curtain wall next to Castle Hall |
|---|
| Grid Reference: | SU 4184 1143 |
|---|
| Map: | Show location on Streetmap |
|---|
Summary
This part of the west curtain wall of Southampton Castle is formed by the west wall of Castle Hall (MSH743), in the southwest corner of the castle site. The wall is only about 1m thick on average, much thinner than the curtain wall north of Castle Watergate. Castle Hall was discovered during archaeological work between 1973 and 1983 (SOU 123 Area A and SOU 116). It was built in the early-to-mid 12th century, perhaps even in the late 11th century, and had two storeys. In the late 14th century two openings in the west wall of the hall were blocked and keyhole gunports inserted. The gunports were remodelled in the 16th or 17th century.
Further archaeological work took place at Castle Hall in 2006/7 (SOU 1400). The results did not contradict the previously-suggested construction dates for the hall and vault. The blocking of the southern opening was perhaps somewhat later than previously thought, although this was not clear.
Protected Status
- Listed Building (I) 1340005: TOWN WALLS: SECTION OF WALL RUNNING WEST FROM BARGATE TO ARUNDEL TOWER AND THEN SOUTH TO POINT JUST SOUTH OF CASTLE WATER GATE. IT INCLUDES ARUNDEL TOWER, CATCHCOLD TOWER, GARDEROBE TOWER, THE 40 STEPS, CASTLE WATER GATE & CASTLE VAULT & THE TOWN WALLS
- Scheduled Monument 1001927: Town wall: section from 75 yards (70m) East of Arundel Tower to limit of castle site including Arundel and Catchcold Towers
Other Statuses/Codes: None Recorded
Monument Type(s):
- CASTLE (Medieval to Post Medieval - 1066 AD? to 1618 AD)
- CURTAIN WALL (Built, Medieval - 1066 AD? to 1155 AD?)
- CURTAIN WALL (Altered, Medieval - 1378 AD to 1388 AD)
- CURTAIN WALL (Altered, Medieval to Post Medieval - 1500 AD to 1699 AD)
Full description
[1]: Extract from Listed Building Description. TOWN WALLS. Section of wall running west from Bargate to Arundel Tower and then south to point just south of Castle Water Gate. It includes Arundel Tower, Catchcold Tower, Garderobe Tower, The 40 Steps, Castle Water Gate and Castle Vault (formerly listed as Section of Town Wall running from the point of junction with the Castle Wall just north of Simnel Street to its eastern termination just west of Bargate). Grade I.
(SCC HER 28/10/09: Castle Hall is not mentioned in the list name or in the associated description, however the west wall of Castle Hall forms part of the "town wall" south of the Castle Watergate, so is listed. The rest of Castle Hall is not listed. All of Castle Hall is scheduled.)
-------------------------------
SOU 123 Area A (UBS II) and part of SOU 116 (excavations and watching briefs in 1973/1974 and after):
[2] in [3]: Castle Hall was built in the late 11th/early 12th century (Phase 1A). The west wall of Castle Hall formed the west wall of the castle, and the south wall was a continuation of the south bailey wall. The west wall is 1m thick on average. At ground floor level there are two early openings in the west wall of the hall, with evidence of two or three windows, now blocked, at first floor level (the latter may be referred to be Englefield (1805, 27). In the late 14th century (Phase 4) the two ground floor openings were blocked and keyhole gunports inserted; documentary evidence suggests this was done between 1378 and 1388. In the 16th/17th century the gunports were remodeled.
(See [4] and [5] for earlier reports from SOU 123/SOU 116.)
[6]: Popular booklet, details derived from [2][3].
SOU 1400 (archaeological excavation and watching brief at Castle Hall in 2006/7):
[7]: A watching brief was carried out on two trenches dug in the pavement, 0.5m west of the hall. These trenches yielded no evidence relating to the construction of the west wall of the hall. Trenches 1, 3 and 4 were archaeologically excavated inside the hall, on the west side, as follows.
- Trench 1, against the masonry blocking of the northern doorway in the west wall. Sequence included a possible construction horizon which continued under the blocking. Foundations of west wall not exposed.
- Trench 3 (excavation), next to the masonry blocking of the southern doorway in the west wall. The sequence included a N/S feature/features next to/below the blocking, a ?posthole (perhaps associated with the blocking construction or use of gunport), and the blocking wall. Foundations of west wall not exposed.
- Trench 4 (excavation), against the west wall, wholly within backfill of SOU 116 trench. Sequence included the construction trench for an offset to the west wall.
Overall, the SOU 1400 evidence did not contradict the construction date for the hall suggested by the previous work. The evidence perhaps indicated that the masonry blocking of the southern doorway was later than previously thought, being built in the late medieval or post-medieval period (however no secure dating evidence appears to have been found and the blocking could date to any time between the high medieval and post medieval period - HER).
See record for Castle Hall (MSH743) for full details.
Sources / Further Reading
| --- | SSH3068 - Unpublished document: Ancient Monument File AM17 - North-west town walls. |
| --- | SSH3086 - Unpublished document: Ancient Monument File AM34 - Western Arcades (Town Walls). joint geology report |
| [1] | SSH2888 - Digital archive: English Heritage. 2005. Listed Buildings System dataset for Southampton. LBS 135948 |
| [2] | SSH1943 - Article in monograph: DF Devereux. 1986. SOU 123 (Upper Bugle Street Phase II).. Oxley, 1986: Excavs at Soton Castle. all (pp 16 - 38, figure 1) |
| [3] | SSH516 - Monograph: J Oxley (ed). 1986. Excavations at Southampton Castle. Southampton Archaeological Monograph 3. |
| [4] | SSH925 - Serial: SARC. 1974?. Southampton Archaeological Research Committee Annual Report for 1973-4. pp 13 - 17, figure 9 (p 26). |
| [5] | SSH1161 - Serial: M Hughes (ed), Hampshire County Council. 1981. Archaeology in Hampshire Annual Report for 1980. p 25 |
| [6] | SSH3196 - Bibliographic reference: J Hodgson. 1986 +. Southampton Castle. pp 14-15 |
| [7] | SSH2968 - Archaeological Report: MP Smith. 2007. Archaeological excavation at Castle Hall, Western Esplanade, Southampton.. SOU 1400. |
Associated Finds: None recorded
Associated Events
- ESH123 - Excavations in Upper Bugle Street and the Southampton Castle Site in 1973/1974 (UBS II) (Ref: SOU 123)
- ESH1553 - Drawn Survey of walls at Castle Hall and Watergate Passage in 1983/1984 (Ref: SOU 116)
- ESH1748 - Excavation and watching brief at Castle Hall, Western Esplanade in 2006/2007 (Ref: SOU 1400)
Related records
| MSH23 | Child of: Former Southampton Castle |
| MSH3418 | Child of: Southampton Castle – west curtain wall (all) |
Associated Links: None recorded
Images
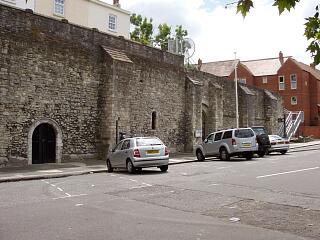 West town wall by Castle Vault and Castle Hall, Western Esplanade, 21.6.09, © I Peckham | 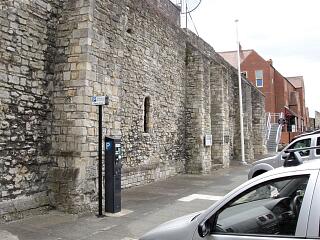 West town wall by Castle Vault and Castle Hall, Western Esplanade, 21.6.09, © I Peckham |
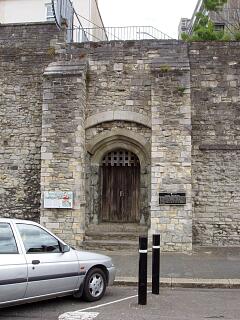 Watergate, Western Esplanade, 21.6.09, © I Peckham | 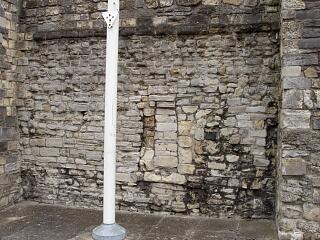 West wall of Castle Hall, Western Esplanade - blocking, 21.6.09, © I Peckham |
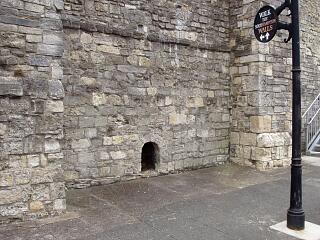 West wall of Castle Hall, Western Esplanade, 21.6.09, © I Peckham | 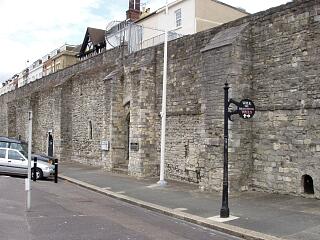 West town wall by Castle Vault, Watergate and Castle Hall, Western Esplanade, 21.6.09, © I Peckham |
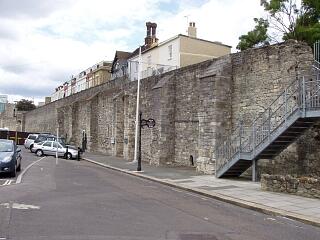 West town wall by Castle Vault, Watergate and Castle Hall, Western Esplanade, 21.6.09, © I Peckham | 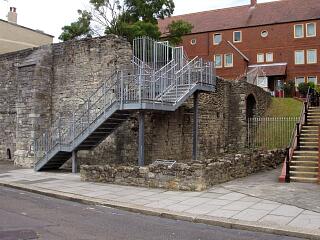 Castle Hall, Castle Garderobe and remains of south town wall, Western Esplanade, 21.6.09, © I Peckham |
If you have any feedback or new information about this record, please email the Southampton HER (her@southampton.gov.uk).
Search results generated by the HBSMR Gateway from exeGesIS SDM Ltd.