If you have any feedback or new information about this record, please email the Southampton HER (her@southampton.gov.uk).
Data derived from Heritage Gateway will not be acceptable for any use associated with development proposals and other planning matters.
For important guidance on the use of this record, please click
here
. © Southampton City Council
| HER Number: | MSH710 |
|---|
| Type of Record: | Monument |
|---|
| Name: | Southampton Castle - Castle Vault, Western Esplanade (below Cement Terrace) |
|---|
| Grid Reference: | SU 4184 1145 |
|---|
| Map: | Show location on Streetmap |
|---|
Summary
Castle Vault is a barrel-vaulted stone building on the western side of Southampton Castle. It was built at the base of a cliff on the former shoreline. Architectural evidence suggests it was built in the late 12th century; documentary evidence suggests this was between 1191 and 1195. The building survives largely intact. The 3-metre-thick west wall is also the western curtain wall of the castle. A door in this wall once opened onto the castle quay (now under Western Esplanade), and there is a small window to the south; on the outside both openings are modern reconstructions. The vault would have been used to store the King’s wines and other goods. Castle Vault now lies below Cement Terrace, under the roadway and partly under the houses on the east side of the road.
A test pit was dug in the north wall of Castle Vault in or before 1934 (ESH1904). This apparently revealed natural deposits to the north of the vault.
The exterior face of the south wall of Castle Vault was investigated during archaeological work between 1973/4 and 1980 (part of SOU 116). More detailed excavation and survey work took place inside, south of, and above the vault in 1991 (SOU 441). The south wall was found to be earlier than the rest of the vault, probably being part of the first phase of the Castle Watergate. A trench dug through deposits above the vault provided evidence that the vault may have been built after the castle curtain wall. The curtain wall and Castle Watergate were perhaps built in the early-to-mid 12th century (see separate records), the vault later in the same century. Evidence for a now-demolished upper storey to Castle Vault was found during the 1991 work and during a watching brief in 1993/1994 (SOU 565).
Protected Status
- Scheduled Monument 1001927
- Listed Building (I) 1340005: TOWN WALLS: SECTION OF WALL RUNNING WEST FROM BARGATE TO ARUNDEL TOWER AND THEN SOUTH TO POINT JUST SOUTH OF CASTLE WATER GATE. IT INCLUDES ARUNDEL TOWER, CATCHCOLD TOWER, GARDEROBE TOWER, THE 40 STEPS, CASTLE WATER GATE & CASTLE VAULT & THE TOWN WALLS
Other References/Statuses
- HER backup file (new series): SOU 441 (paper & digital) etc
- Old Southampton SMR No/Backup file: SU 4111 SE 4
Monument Type(s):
- CASTLE (Medieval to Post Medieval - 1066 AD? to 1618 AD)
- VAULT (Built, Medieval - 1150 AD to 1199 AD)
- VAULT (extant, Medieval to Modern - 1150 AD? to 2050 AD)
- WINE CELLAR (Built, Medieval - 1150 AD to 1199 AD)
- WINE CELLAR (In use, Medieval to Post Medieval - 1150 AD? to 1618 AD?)
- ART GALLERY (In use, 21st Century - 2005 AD to 2050 AD)
Full description
[10]: Extract from Listed Building Description. TOWN WALLS. Between 2 buttresses (in the west castle wall) is the entrance to Castle Vault a C12 rectangular tunnel-vaulted undercroft, with some corbels, which was built to store the King's wines. The barrels were unloaded directly from the quay into the vault. Single round-headed window to south of entrance.
-------------------------------------------------------
See Parent Record MSH23 for a summary of the documentary and excavation evidence for Southampton Castle, a discussion of the development of the Castle derived largely from [1], and a full list of sources. The evidence below is in chronological order.
------------------------------------------------------
[18][19]: Englefield 1801/1805. (p72) "….a vaulted room of very considerable dimensions, which received light from the loops and windows mentioned in the survey of this part of the town wall. This room, by the account of an elderly bricklayer who assisted in its dilapidation, was groined, and adorned with handsome ribs with mouldings…. The ribs and all the convertible stones were taken away, and the vault closed up, and so it at present remains."
(See p27 for the town wall, which refers to "traces of loops and small windows, which lighted a large vault". This intended to mean Castle Vault, although probably also refers to the openings in the wall of Castle Hall, which is not mentioned by Englefield. SCC HER)
[20]: Davies 1883. “Vaulted chamber”.
[21]: VCH 1908. (Probably largely derived from Davies, with some additional information about Castle Vault, including that the floor is at a higher level than the ground outside.)
ESH1904 (test pit dug in Castle Vault in or before 1934):
[2] (citing [17]): The back of the aumbry in the north wall of Castle Vault was investigated by antiquarians, in order to see whether there was another vault to the north. (This hole now reveals rubble backfill with an iron pipe.) The back of the north wall was found, built against what appeared to be natural deposits.
SOU 116 (watching brief on removal of fill of Watergate Passage after 1973/4, and excavation in 1980):
ESH1903 (building description 1985/1986):
[12] & [11] in [1]: Phase 1B. Castle Vault, sometimes also called the King’s Vault or North Vault, has never received detailed study. Vault described. Below Cement Terrace, and only the western wall is visible from the outside. The west wall is 3m thick; this may indicate that if formed part of the west castle wall, although it is more likely that the thickness was to support the outward thrust of the barrel vaulted roof*. There is a doorway and a window in the west wall, although on the outside both are modern reconstructions; the original doorway was blocked in the 19th century. Architectural evidence suggests a late 12th century date. Documentary evidence suggests it could have been built in or between 1191 and 1195. The door opened onto Castle Quay. The vault was probably used to store wines and other goods. There was presumably a building above the vault, although its form is unknown. The vault probably replaced an earlier structure (Phase 1A), evidence for which may be preserved in the south wall and in the Watergate Passage to the south (see separate records).
(* Although the west wall of Castle Hall is much thinner, despite the inserted barrel vault. SCC HER)
(See also earlier report [13] on SOU 116 work.)
[14][15]: Popular booklet. Castle Vault mentioned (photo in one).
[16]: Popular booklet, details from [11]. Castle Vault was probably constructed in about 1193. It is the only part of the castle buildings to have survived in tact. It once had an upper storey, although none of this remains. The vault would have been used to store the King’s wines. There was only one entrance to the vault from the quay, but a small window gives additional lighting at the end furthest from the doorway. The vaulted roof is supported by eight ribs; the ribs in turn once rested on sixteen corbels, but only four now remain relatively intact. They have carved decorations typical of this period.
SOU 441 (Excavation and Survey at Castle Vault, Cement Terrace in 1991):
[2] (see also [3][4][5][6]): Two trenches were excavated prior to conservation work. Trench 1 was dug in Cement Terrace, through deposits overlying the south end of the vault roof, in order to assess the nature of deposits and the cause of cracks and leaks in the vault roof. Trench 2 was excavated inside the vault adjacent to the south wall, to investigate the foundations of the south, east and west walls. The internal and external elevations of the south wall of Castle Vault were drawn, in order to compare features on the two faces. Two profiles were produced through the vault and Cement Terrace by theodolite survey.
The following results were obtained. The results suggest a reinterpretation of the relative dating of Castle Vault, Castle Watergate and the castle curtain wall given in earlier source [1] (discussed in [2]).
- From Trench 2, evidence that the south wall of the vault is butted by the rest of the vault, and is therefore an earlier structure. The south wall also forms the north wall of the Watergate passage, and it is suggested that the wall may be part of the first phase of the Watergate, built in the early-to-mid 12th century date. (The south wall was investigated in detail, including two areas of blocking. The interpretation of features in this wall differs markedly from that suggested in [Oxley].)
- From Trench 1 above the vault, evidence that the vault was built after the west curtain wall of the castle. A 0.08m gap was revealed within the thickness of the wall, suggesting two phases of construction – the curtain wall (2.17m thick) and the vault wall (0.5m thick). The preferred interpretation is that the vault wall was built against the earlier curtain wall, and that the gap later opened up due to settlement. No dating evidence was found in the trench. The curtain wall was perhaps built in the early-to-mid 12th century, contemporary with Castle Hall. The vault was built later in the same century. There are other possible interpretations however. It is stressed that only about 1m length of wall was investigated, and that the two-phase construction is not apparent in the openings in the west wall of Castle Vault.
- Evidence that the top of the curtain wall was rebuilt in the medieval period, possibly associated with the construction of Castle Vault and its upper storey.
- Evidence of building above the vault, including a late 14th century wall, either a partition within the upper storey, or part of the remodelling of the Watergate in the late 14th century.
- Medieval layers above the vault, some possibly floors for an upper storey.
- 19th century demolition deposits and development of Cement Terrace for housing.
- The vault was used as an air raid shelter in WWII (page 15).
In addition to the above, the corbels inside the vault were drawn and photographed (copies in site archive).
There are future details in [2] regarding the use and alterations to the vault in the 19th and 20th centuries (pages 13-15).
SOU 565 (Watching Brief on the resurfacing Cement Terrace in 1993/1994):
[7]: Natural deposits were not reached. The north wall of Castle Vault was found about 11m to the south of the north end of Cement Terrace. It appeared to be about 1m thick, although this wasn’t firmly established. Above the north wall was the base of a doorway, indicating a now demolished upper storey above the vault*. The top of the medieval “town wall” was found; this was the same wall as found on SOU 441 and there interpreted as being a medieval rebuilding of the top of the curtain wall. (No evidence re the relationship of this wall to the west wall of the vault was found.) The vault wall and town wall were both lime-mortar-bonded limestone walls. The vault was overlain by 19th century demolition deposits and garden deposits, and there was a 19th century sewer structure.
(* [8] refers to the vault wall and doorway as probably medieval.)
SCC HER 26/2/09: Since 2005, Castle Vault has been one of the vaults used as an occasional public art gallery, part of the ArtsVaults scheme (http://www.artvaults.org.uk/).
GIS: Vault plotted using figure 4 in the SOU 441 report [2] and information concerning the location of the north wall in the SOU 565 report [7]. See also fig 3 of [1]. The inside of the east wall is c8.8m east of the west face of the castle curtain wall (fig 4 of [2]). The north wall was found c11m south of the north end of Cement Terrace [7]. At the south end of the west wall, the combined thickness of the castle curtain wall and abutting vault wall is up to 3m (fig 4 of [2]), of which about 2/3 is the curtain wall (see above). The curtain wall is therefore wider than shown on the OS mapping. On the GIS plot, the OS mapping has been used to plot the dividing line between curtain wall and vault wall, although the actual line should be further east. Note that the vault partly underlies the houses on Cement Terrace. SCC HER 19/11/09
Sources / Further Reading
| --- | SSH3661 - Article in serial: RG Thomson (Ancient Monuments Officer, Southampton City Council). 1986. Visit to Southampton, 14 September1986.. Soc Architectural Historians Great Britain, Annual Conf 1986, pp 49-59. |
| [1] | SSH516 - Monograph: J Oxley (ed). 1986. Excavations at Southampton Castle. Southampton Archaeological Monograph 3. |
| [2] | SSH130 - Archaeological Report: M Smith and A Russel. 1993. Report on Archaeological Investigations at Castle Vault, Cement Terrace, Southampton.. SOU 441. All |
| [2] | SSH4367 - Archaeological Report: M Smith. 1991. Interim Report on Archaeological Investigations at Castle Vault SOU 441, Cement Terrace, Southampton.. SOU 441. All |
| [3] | SSH592 - Serial: Morton, AD (ed), SCC. 1994. Archaeological Investigations in Southampton for April 1991 to December 1993. p 13 |
| [4] | SSH692 - Serial: M Hughes (ed), Hampshire County Council. 1992. Archaeology in Hampshire Annual Report for 1991. p 29 |
| [5] | SSH1892 - Excavation archive: SOU 441 Archive. SMART 7 (P Higgins, 19/8/91) |
| [6] | SSH1892 - Excavation archive: SOU 441 Archive. SMART 7A (P Higgins, 19/8/91) |
| [7] | SSH188 - Archaeological Report: MP Smith. 1994. Report on archaeological watching brief on the resurfacing of the road at Cement Terrace, Southampton.. SOU 565. All |
| [8] | SSH592 - Serial: Morton, AD (ed), SCC. 1994. Archaeological Investigations in Southampton for April 1991 to December 1993. p 24 |
| [9] | SSH693 - Serial: The Society for Medieval Archaeology. 1992. Medieval Archaeology, Vol 36, 1992 (for 1991). p 234 |
| [10] | SSH2888 - Digital archive: English Heritage. 2005. Listed Buildings System dataset for Southampton. LBS 135948 |
| [11] | SSH1943 - Article in monograph: DF Devereux. 1986. SOU 123 (Upper Bugle Street Phase II).. Oxley, 1986: Excavs at Soton Castle. pp 25, 27-29 |
| [12] | SSH1944 - Article in monograph: J Oxley. 1986. SOU 116 (Castle Hall).. Oxley, 1986: Excavs at Soton Castle. p 78 |
| [13] | SSH1161 - Serial: M Hughes (ed), Hampshire County Council. 1981. Archaeology in Hampshire Annual Report for 1980. p 25 |
| [14] | SSH914 - Bibliographic reference: S Pay. 1992. Walk the Southampton Walls. |
| [15] | SSH3197 - Bibliographic reference: S Jones. 2000. Walk the Southampton Walls - A DIY Guide to the Old Town. |
| [16] | SSH3196 - Bibliographic reference: J Hodgson. 1986 +. Southampton Castle. pp 16-17 |
| [17] | SSH3199 - Article in serial: PG Stone. 1934. A Vanished Castle. PHFC&AS Vol XII Part 3, 1934, 241-270. |
| [18] | SSH944 - Bibliographic reference: Englefield. 1801. A Walk Through Southampton (First Edition). |
| [19] | SSH782 - Bibliographic reference: Englefield. 1805. A Walk Through Southampton (Second Edition). (Considerably augmented: To which is added, Some Account of the Roman Station, Clausentum.). pp 27 & 72 |
| [20] | SSH664 - Bibliographic reference: JS Davies. 1883. A History of Southampton. p 74 |
| [21] | SSH634 - Bibliographic reference: 1908. Victoria County History Hants Volume 3 (1908). 3. pp 497-8 |
Associated Finds: None recorded
Associated Events
- ESH116 - Investigations at the Castle Hall and Watergate Passage between 1974 and 1983 (Ref: SOU 116)
- ESH1538 - Survey at Castle Vault in 1991 (Ref: SOU 441)
- ESH1553 - Drawn Survey of walls at Castle Hall and Watergate Passage in 1983/1984 (Ref: SOU 116)
- ESH1903 - Description of Castle Vault in about 1985 or 1986 (Ref: none)
- ESH1904 - Investigation in Castle Vault, in or before 1934. (Ref: none)
- ESH441 - Excavation at Castle Vault, Cement Terrace in 1991 (Ref: SOU 441)
- ESH565 - Watching Brief on the resurfacing Cement Terrace in 1993/1994 (Ref: SOU 565)
Related records
| MSH23 | Child of: Former Southampton Castle |
Associated Links
Images
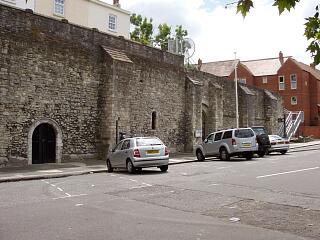 West town wall by Castle Vault and Castle Hall, Western Esplanade, 21.6.09, © I Peckham | 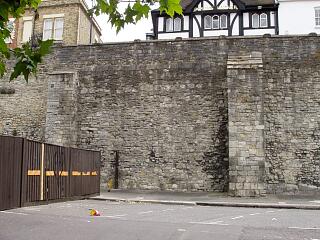 West town wall by Castle Vault, Western Esplanade, 21.6.09, © I Peckham |
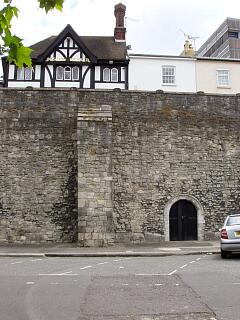 West town wall by Castle Vault, Western Esplanade, 21.6.09, © I Peckham | 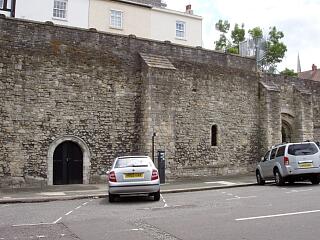 West town wall by Castle Vault, Western Esplanade, 21.6.09, © I Peckham |
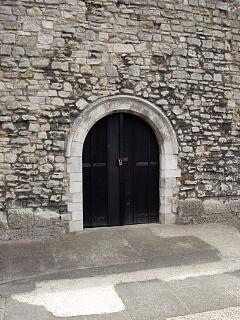 West town wall by Castle Vault, Western Esplanade - Castle Vault door, 21.6.09, © I Peckham | 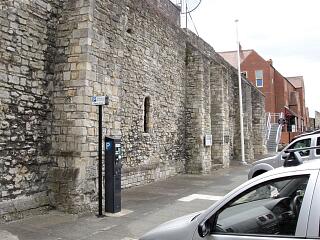 West town wall by Castle Vault and Castle Hall, Western Esplanade, 21.6.09, © I Peckham |
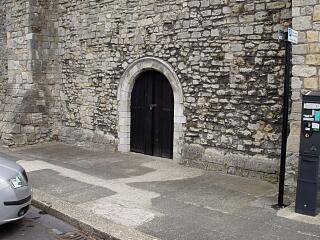 Castle Vault, Western Esplanade - door to vault, 21.6.09, © I Peckham | 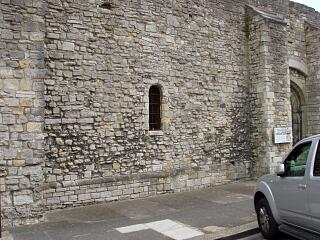 Castle Vault, Western Esplanade - vault window, 21.6.09, © I Peckham |
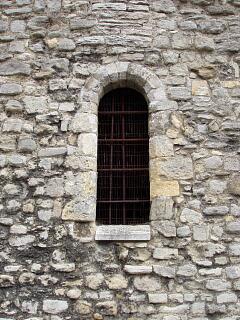 Castle Vault, Western Esplanade - vault window, 21.6.09, © I Peckham | 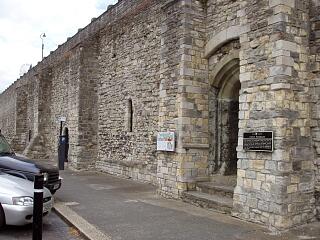 West town wall by Castle Vault and Watergate, Western Esplanade, 21.6.09, © I Peckham |
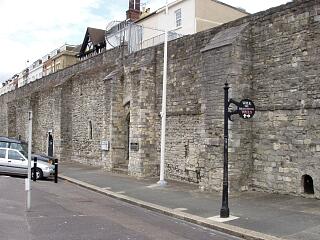 West town wall by Castle Vault, Watergate and Castle Hall, Western Esplanade, 21.6.09, © I Peckham | 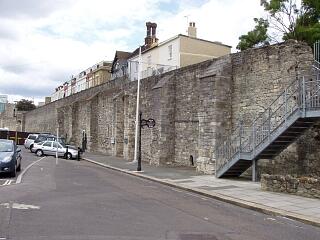 West town wall by Castle Vault, Watergate and Castle Hall, Western Esplanade, 21.6.09, © I Peckham |
If you have any feedback or new information about this record, please email the Southampton HER (her@southampton.gov.uk).
Search results generated by the HBSMR Gateway from exeGesIS SDM Ltd.