If you have any feedback or new information about this record, please email the Southampton HER (her@southampton.gov.uk).
Data derived from Heritage Gateway will not be acceptable for any use associated with development proposals and other planning matters.
For important guidance on the use of this record, please click
here
. © Southampton City Council
| HER Number: | MSH740 |
|---|
| Type of Record: | Monument |
|---|
| Name: | Southampton Castle - Castle Watergate (and Watergate Passage) |
|---|
| Grid Reference: | SU 4184 1144 |
|---|
| Map: | Show location on Streetmap |
|---|
Summary
Castle Watergate guarded the route that linked the castle quay to the interior of Southampton Castle. The Watergate arch is dated on architectural grounds to the late 14th century, and documentary evidence suggests it was built between 1378 and 1388. There is a stone-walled passage behind the arch (Watergate Passage), with Castle Hall to the south and Castle Vault to the north. The east end of this passage was uncovered during archaeological excavations between 1973 and 1980 (SOU 123 Area A and SOU 116); the passage probably continues to the east. Further excavation and survey work took place in 1991 when the north wall of the passage was examined (SOU 441 Trench 2). The combined evidence from this work showed that the passage was probably part of an earlier Watergate, built in the early-to-mid 12th century, or perhaps in the late 11th century, and contemporary with Castle Hall to the south. This was remodelled in the late 14th century, when the present Watergate arch was built. Also in 1991, a late 14th century wall was found in a trench dug above Castle Vault to the north of the passage (SOU 441 Trench 1). This wall may have been part of the late 14th century Watergate. The Castle Watergate and Watergate Passage are now displayed as a monument.
Protected Status
- Listed Building (I) 1340005: TOWN WALLS: SECTION OF WALL RUNNING WEST FROM BARGATE TO ARUNDEL TOWER AND THEN SOUTH TO POINT JUST SOUTH OF CASTLE WATER GATE. IT INCLUDES ARUNDEL TOWER, CATCHCOLD TOWER, GARDEROBE TOWER, THE 40 STEPS, CASTLE WATER GATE & CASTLE VAULT & THE TOWN WALLS
- Scheduled Monument 1001927: Town wall: section from 75 yards (70m) East of Arundel Tower to limit of castle site including Arundel and Catchcold Towers
Other References/Statuses
- HER backup file (new series): SOU 123 (digital only), etc
- Old Southampton SMR No/Backup file: SU 4111 SE 66 also SU 4111 SE 67
Monument Type(s):
- CASTLE (Medieval to Post Medieval - 1066 AD? to 1618 AD)
- WATER GATE (Built, Medieval - 1066 AD? to 1155 AD)
- WATER GATE (In use, Medieval to Post Medieval - 1066 AD? to 1618 AD?)
- WATER GATE (Altered, Medieval - 1378 AD to 1388 AD)
Full description
[1]: Extract from Listed Building Description. TOWN WALLS. Immediately to the south (of Castle Vault) is the Castle Water Gate with a blocked segmental-headed C14 doorway.
-----------------------------------
See Parent Record MSH23 for a summary of the documentary and excavation evidence for Southampton Castle, a discussion of the development of the Castle derived largely from [3], and a full list of sources. (Summary and indexing comes partly from MSH23.) The evidence below is in chronological order.
----------------------------------
[15]: VCH 1908. (Largely derived from [16].) Castle Water Gate, “disclosed in 1887”.
-----------------------------------
SOU 123 Area A (UBS II) and part of SOU 116 (excavations and watching briefs in 1973/1974 and 1980):
[4] in [3] (also [5]):
_ ?Late 11th/early 12th century (Phase 1A): The Watergate Passage and Castle Hall, to the south, were uncovered during this work. At the east end of the Watergate Passage are three doorways, one leading into Castle Hall to the south, one to the castle bailey to the east, one leading to the north. The latter doorway suggests there was an earlier building on the site of Castle Vault. The doorways are of one build. The eastern and northern doorways are now blocked, the eastern one in the 18th century. There is evidence that the stone passageway continues to the east. It is not clear whether the passageway is a Phase 1A feature (so contemporary with Castle Hall) or a later insertion associated with the construction of the late 14th century Watergate arch. It was not possible to excavate below the gateway in order to establish whether there was a Phase 1A gateway or entrance that preceeded the late 14th century Watergate.
_ Late 14th century (Phase 4): Watergate arch built. Of green Chilmark stone. Described. Considerably damaged in the 19th century. It would have had a portcullis and doors. The floor of the passage was paved; this paving continued to the east. Excavation below the threshold was not possible, although the architectural form of the arch is clearly late 14th century. Documentary evidence suggests this phase dates to 1378-88.
_ 16th to 18th century: Partial demolition, collapse, infilling and levelling of area.
(See also earlier reports [2][6] for SOU 116 & SOU 123.)
SOU 441 (Excavation and Survey at Castle Vault, Cement Terrace in 1991):
[7] (see also [8][9][10][11]): Two trenches were excavated prior to conservation work. Trench 1 was dug in Cement Terrace, through deposits overlying the south end of Castle Vault. Trench 2 was excavated inside Castle Vault adjacent to the south wall, to investigate the footings of the south, east and west walls. The internal and external elevations of the vault's south wall were drawn. Two profiles were produced through the vault and Cement Terrace.
The following results were obtained. The results suggest a reinterpretation of the relative dating of Castle Vault, Castle Watergate and the castle curtain wall given in earlier source [4][3], and a possible 12th century phase to the Watergate (this is discussed in [7]).
- From Trench 2, evidence that the south wall of Castle Vault is butted by the rest of the vault, and is therefore an earlier structure. The south wall also forms the north wall of the Watergate passage, and it is suggested that the wall may be part of a first phase of the Castle Watergate, built in the early-to-mid 12th century date. The south wall was investigated in detail and features on the two faces compared. In [4] the remains of a truncated N-S wall in the north face had been identified; no evidence for this was excavated in Trench 2. Instead, two areas of blocking were identified in the north face. One of these may have been a window. The other, also present on the south face, may have been a doorway, although alternatively, it might have been formed by the filling in of a gap created by the cutting back of the natural cliff when Castle Vault was built. (See pages 6, 7 and 10 for full details.) The Castle Watergate was remodelled in the late 14th century, as suggested in [4].
- From Trench 1 above Castle Vault, evidence that the vault was built after the west curtain wall of the castle, although other interpretations were possible.
- From Trench 1, evidence of a building above Castle Vault, including a late 14th century wall. The latter was either a partition within the building, or part of the remodelling of the Watergate in the late 14th century.
------------------------
[12][13]: Popular booklet. Watergate mentioned (photo).
[14]: Popular booklet, largely based on [3]. Castle Watergate mentioned.
GIS: Plotted using current OS Mastermap, although the OS representation of the walls differs to that on figures 3 and 5 of [3], so it is partly fudged. North wall (which is part of the south wall of Castle Vault) estimated. SCC HER 19/11/09
Sources / Further Reading
| --- | SSH6080 - Unpublished document: Southampton City Council (City Architect and City Treasurer). 1980. Leisure Committee report - 2 July 1980 (etc): Castle remains, Upper Bugle Street - Public Access Layout.. |
| --- | SSH6081 - Unpublished document: ?1980. Castle Remains, Upper Bugle Street (photocopies of set of photos).. |
| --- | SSH6082 - Unpublished document: ?1980. Annotated copy of plan of Castle Remains, Upper Bugle Street excavations.. |
| [1] | SSH2888 - Digital archive: English Heritage. 2005. Listed Buildings System dataset for Southampton. LBS 135948 |
| [2] | SSH925 - Serial: SARC. 1974?. Southampton Archaeological Research Committee Annual Report for 1973-4. pp 13 - 17, figure 9 (p 26). |
| [3] | SSH516 - Monograph: J Oxley (ed). 1986. Excavations at Southampton Castle. Southampton Archaeological Monograph 3. |
| [4] | SSH1943 - Article in monograph: DF Devereux. 1986. SOU 123 (Upper Bugle Street Phase II).. Oxley, 1986: Excavs at Soton Castle. all (pp 16 - 38, figure 1) |
| [5] | SSH1944 - Article in monograph: J Oxley. 1986. SOU 116 (Castle Hall).. Oxley, 1986: Excavs at Soton Castle. p 78 |
| [6] | SSH1161 - Serial: M Hughes (ed), Hampshire County Council. 1981. Archaeology in Hampshire Annual Report for 1980. p 25 |
| [7] | SSH130 - Archaeological Report: M Smith and A Russel. 1993. Report on Archaeological Investigations at Castle Vault, Cement Terrace, Southampton.. SOU 441. All |
| [7] | SSH4367 - Archaeological Report: M Smith. 1991. Interim Report on Archaeological Investigations at Castle Vault SOU 441, Cement Terrace, Southampton.. SOU 441. All |
| [8] | SSH592 - Serial: Morton, AD (ed), SCC. 1994. Archaeological Investigations in Southampton for April 1991 to December 1993. p 13 |
| [9] | SSH692 - Serial: M Hughes (ed), Hampshire County Council. 1992. Archaeology in Hampshire Annual Report for 1991. p 29 |
| [10] | SSH1892 - Excavation archive: SOU 441 Archive. SMART 7 (P Higgins, 19/8/91) |
| [11] | SSH1892 - Excavation archive: SOU 441 Archive. SMART 7A (P Higgins, 19/8/91) |
| [12] | SSH914 - Bibliographic reference: S Pay. 1992. Walk the Southampton Walls. |
| [13] | SSH3197 - Bibliographic reference: S Jones. 2000. Walk the Southampton Walls - A DIY Guide to the Old Town. |
| [14] | SSH3196 - Bibliographic reference: J Hodgson. 1986 +. Southampton Castle. p 30 |
| [15] | SSH634 - Bibliographic reference: 1908. Victoria County History Hants Volume 3 (1908). 3. p 497 |
| [16] | SSH664 - Bibliographic reference: JS Davies. 1883. A History of Southampton. |
Associated Finds: None recorded
Associated Events
- ESH116 - Investigations at the Castle Hall and Watergate Passage between 1974 and 1983 (Ref: SOU 116)
- ESH123 - Excavations in Upper Bugle Street and the Southampton Castle Site in 1973/1974 (UBS II) (Ref: SOU 123)
- ESH1538 - Survey at Castle Vault in 1991 (Ref: SOU 441)
- ESH1553 - Drawn Survey of walls at Castle Hall and Watergate Passage in 1983/1984 (Ref: SOU 116)
- ESH441 - Excavation at Castle Vault, Cement Terrace in 1991 (Ref: SOU 441)
Related records
| MSH23 | Child of: Former Southampton Castle |
Associated Links: None recorded
Images
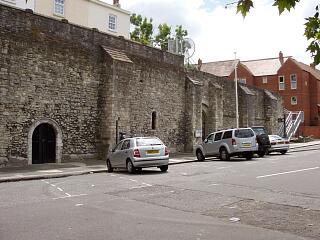 West town wall by Castle Vault and Castle Hall, Western Esplanade, 21.6.09, © I Peckham | 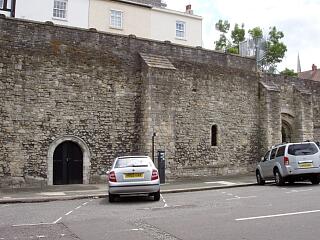 West town wall by Castle Vault, Western Esplanade, 21.6.09, © I Peckham |
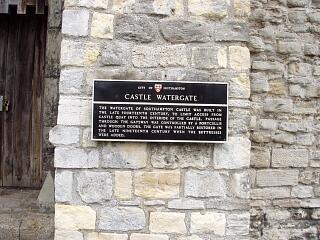 Watergate, Western Esplanade - plaque, 21.6.09, © I Peckham | 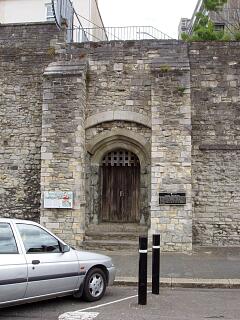 Watergate, Western Esplanade, 21.6.09, © I Peckham |
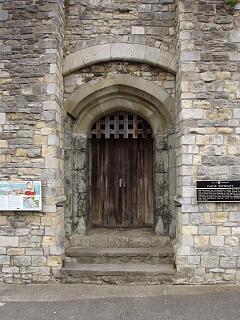 Watergate, Western Esplanade, 21.6.09, © I Peckham | 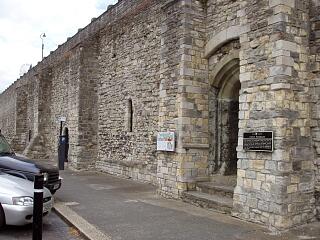 West town wall by Castle Vault and Watergate, Western Esplanade, 21.6.09, © I Peckham |
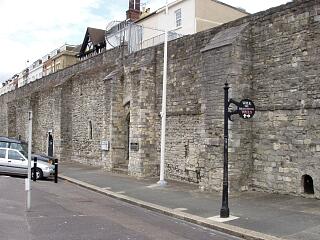 West town wall by Castle Vault, Watergate and Castle Hall, Western Esplanade, 21.6.09, © I Peckham | 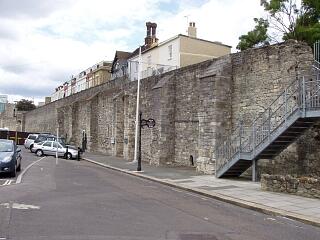 West town wall by Castle Vault, Watergate and Castle Hall, Western Esplanade, 21.6.09, © I Peckham |
If you have any feedback or new information about this record, please email the Southampton HER (her@southampton.gov.uk).
Search results generated by the HBSMR Gateway from exeGesIS SDM Ltd.