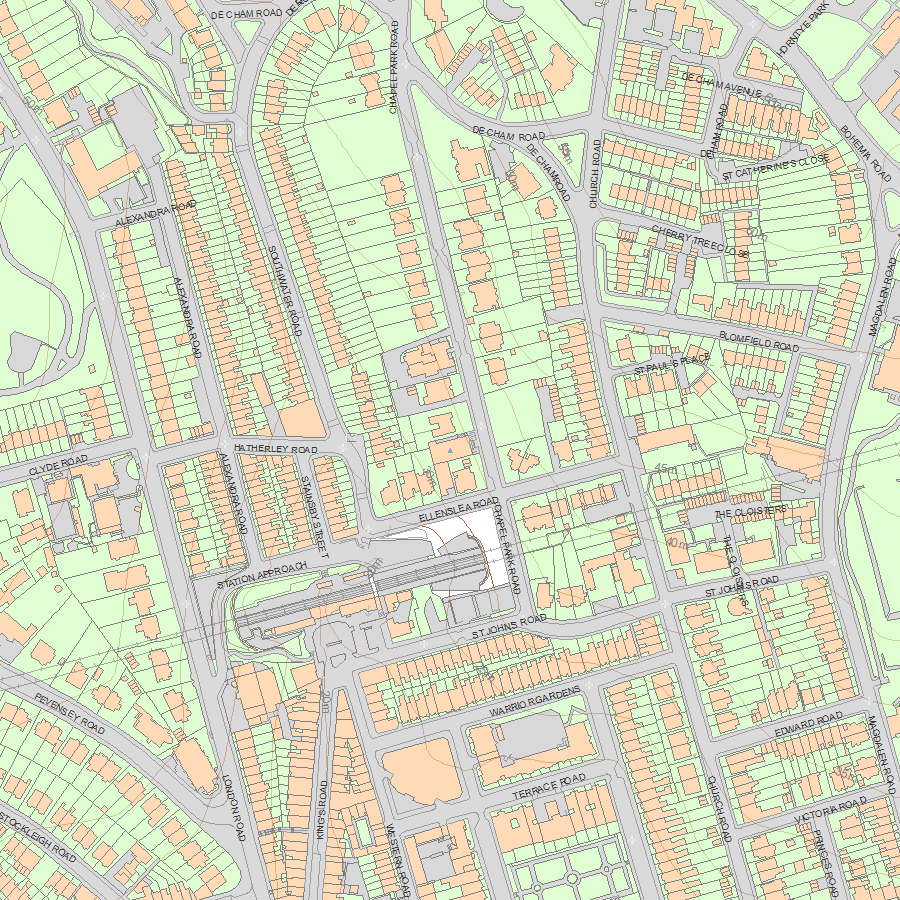List Entry Summary
This building is listed under the Planning (Listed Buildings and Conservation Areas) Act 1990 as amended for its special architectural or historic interest.
Name: Church of St Leonard (Baptist)
List Entry Number: 1043367
Location
Church of St Leonard (Baptist), Chapel Park Road
The building may lie within the boundary of more than one authority.
County: East Sussex
District: Hastings
District Type: District Authority
Parish: Non Civil Parish
National Park: Not applicable to this List entry.
Grade: II
Date first listed: 10-Jan-1991
Date of most recent amendment: Not applicable to this List entry.
Legacy System Information
The contents of this record have been generated from a legacy data system.
Legacy System: LBS
UID: 294178
Asset Groupings
This List entry does not comprise part of an Asset Grouping. Asset Groupings are not part of the official record but are added later for information.
List Entry Description
Summary of Building
Legacy Record - This information may be included in the List Entry Details.
Reasons for Designation
Legacy Record - This information may be included in the List Entry Details.
History
Legacy Record - This information may be included in the List Entry Details.
Details
This list entry was subject to a Minor Amendment on 19 October 2021 to remove superfluous amendment details and to reformat the text to current standards
TQ 8009
22/584
ST LEONARD'S
CHAPEL PARK ROAD
CHURCH OF ST LEONARD Baptist Church
II
Baptist chapel. Built in 1882, Architects Elsworthy & Sons with terracotta dressings by Messrs Stiff & Sons of Lambeth. Classical style. Built of red brick in flemish bond with terracotta dressings. Roof now covered in concrete pantiles. Front has elaborate pediment with central terracotta urn and balustrading at sides. Double composite pilasters terminate central bay and single composite pilasters to sides. Central triple round-headed window with keystones and impost blocks, engaged columns and marginal glazing. End bays have double round-headed windows of identical type.
Ground floor has projecting full width portico. Three central round headed eight panelled doors with terracotta engaged columns, leaf brackets and balustrading with four central urns. Double round-headed windows to each side. Flight of steps with cemented walls and piers with terracotta coping. Left side elevation has moulded terracotta cornice with brackets and five very tall round-headed windows with keystones, impost band and marginal glazing divided in the centre by terracotta aprons. Basement has cambered blocked openings. Right hand side is similar but basement windows have vertical glazing bars and horns and then is a two storey brick wing of one bay with round-headed window and four panelled door.
Interior not seen but a full height ornate gallery with timber balustrade is reported with slim cast iron columns to nave.
Listing NGR: TQ8038809469
Selected Sources
Legacy Record - This information may be included in the List Entry Details
Map
National Grid Reference: TQ 80388 09469
The below map is for quick reference purposes only and may not be to scale. For a copy of the full scale map, please see the attached PDF - 1043367.pdf - Please be aware that it may take a few minutes for the download to complete.

© Crown Copyright and database right 2018. All rights reserved. Ordnance Survey Licence number 100024900.
© British Crown and SeaZone Solutions Limited 2018. All rights reserved. Licence number 102006.006.
This copy shows the entry on 12-Jul-2025 at 05:50:00.


