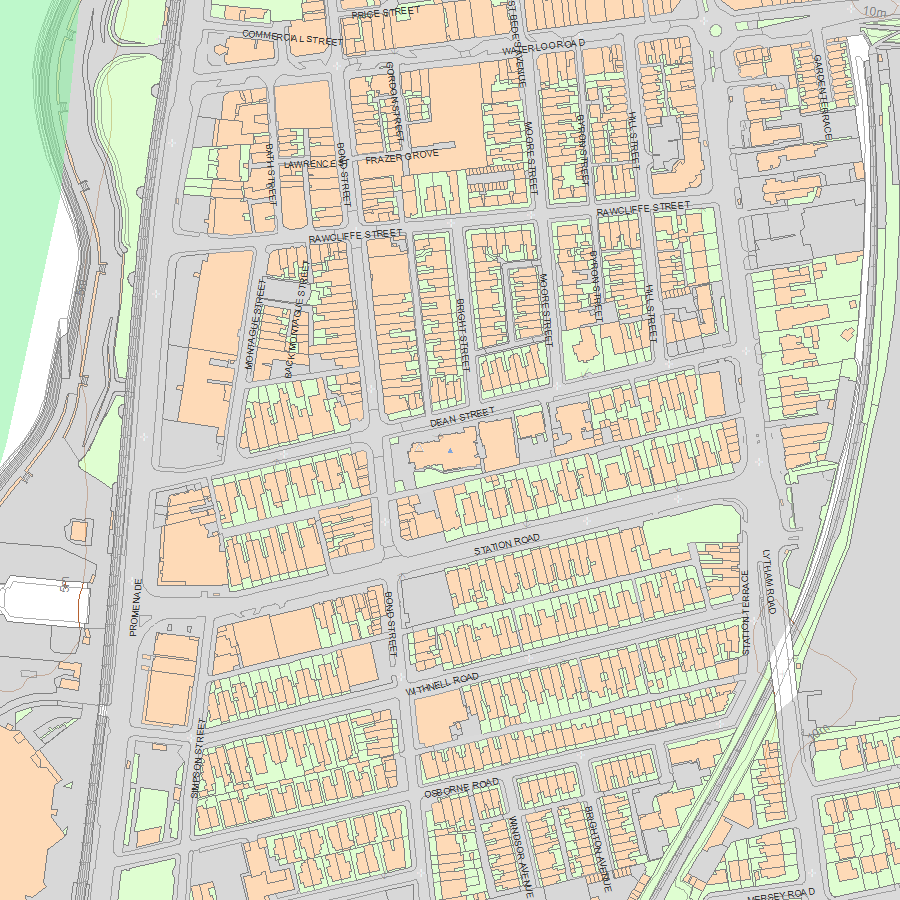List Entry Summary
This building is listed under the Planning (Listed Buildings and Conservation Areas) Act 1990 as amended for its special architectural or historic interest.
Name: CHURCH OF THE HOLY TRINITY
List Entry Number: 1072008
Location
CHURCH OF THE HOLY TRINITY, DEAN STREET
The building may lie within the boundary of more than one authority.
County:
District: Blackpool
District Type: Unitary Authority
Parish: Non Civil Parish
National Park: Not applicable to this List entry.
Grade: II
Date first listed: 20-Oct-1983
Date of most recent amendment: Not applicable to this List entry.
Legacy System Information
The contents of this record have been generated from a legacy data system.
Legacy System: LBS
UID: 183665
Asset Groupings
This List entry does not comprise part of an Asset Grouping. Asset Groupings are not part of the official record but are added later for information.
List Entry Description
Summary of Building
Legacy Record - This information may be included in the List Entry Details.
Reasons for Designation
Legacy Record - This information may be included in the List Entry Details.
History
Legacy Record - This information may be included in the List Entry Details.
Details
SD 33 SW BLACKPOOL DEAN STREET
3/8 Church of the Holy Trinity
II
Church, 1878 and 1894-5, by R.K. Freeman: the east end with transepts
was built first, as extension to east end of original 1836 church. Yellow
stone with red stone dressings and slate roofs. Nave and chancel under
one roof, north-west tower and transepts. In a free style of Decorated
Gothic. Tower of 5 stages with light angle-buttresses and triplets of
2-light belfry louvres, battlemented parapet, and canted stair turret to
the 3rd stage with pyramidal roof of red tiles. Very high nave with
transepts of two gables. West front has angle-buttresses, a large
traceried window, and blind arcading in the gable. Nave of 3 bays has
pilaster buttresses and transomed 2-light windows, and transepts have
very high 4-light windows with curvilinear travery in the heads.
Interior: a single vessel as far as the chancel arch, with a very
high nave arcade (without capitals) passing across the transepts, and
separated from the outer walls by small strainer arches which define
aisle-passages, and short tunnel cross-vaults. Pointed wooden tunnel
roof with ornate hammerbeams in the form of angels. Good stained glass
windows to south transept by Shrigley and Hunt of Lancaster.
Listing NGR: SD3073233848
Selected Sources
Legacy Record - This information may be included in the List Entry Details
Map
National Grid Reference: SD 30732 33848
The below map is for quick reference purposes only and may not be to scale. For a copy of the full scale map, please see the attached PDF - 1072008.pdf - Please be aware that it may take a few minutes for the download to complete.

© Crown Copyright and database right 2018. All rights reserved. Ordnance Survey Licence number 100024900.
© British Crown and SeaZone Solutions Limited 2018. All rights reserved. Licence number 102006.006.
This copy shows the entry on 12-Jul-2025 at 12:56:00.


