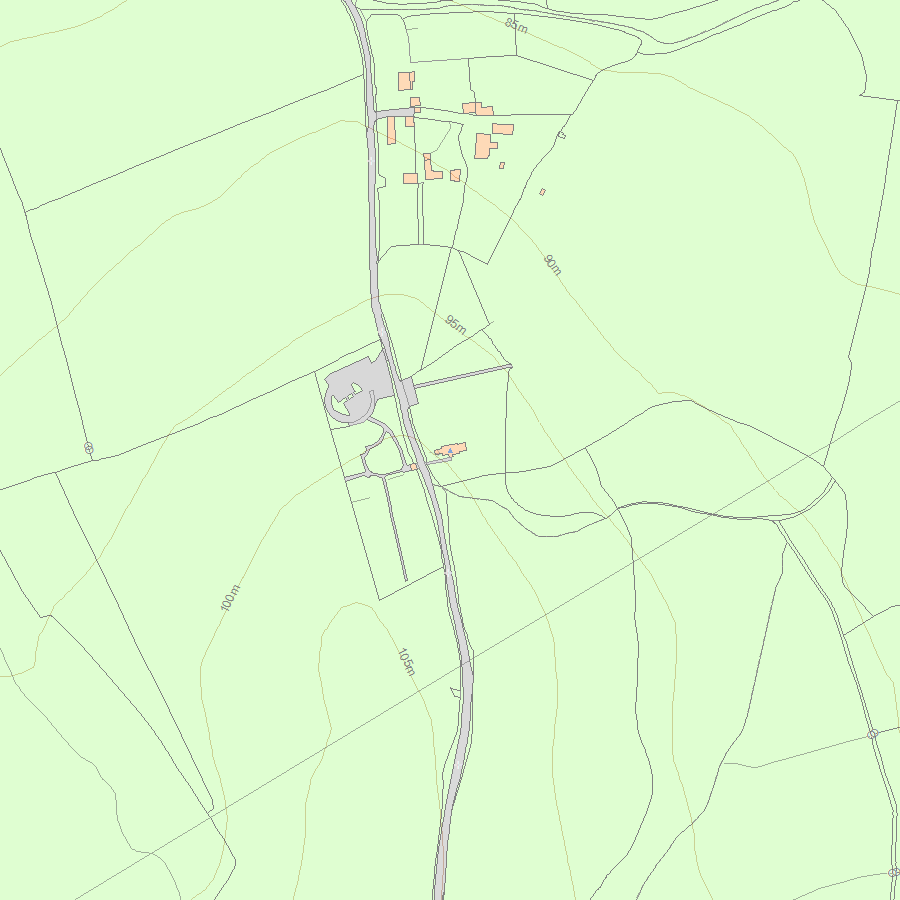List Entry Summary
This building is listed under the Planning (Listed Buildings and Conservation Areas) Act 1990 as amended for its special architectural or historic interest.
Name: CHURCH OF ST PETER
List Entry Number: 1092438
Location
CHURCH OF ST PETER, CHURCH ROAD
The building may lie within the boundary of more than one authority.
County: Hampshire
District: Basingstoke and Deane
District Type: District Authority
Parish: Tadley
National Park: Not applicable to this List entry.
Grade: I
Date first listed: 16-May-1966
Date of most recent amendment: Not applicable to this List entry.
Legacy System Information
The contents of this record have been generated from a legacy data system.
Legacy System: LBS
UID: 138300
Asset Groupings
This List entry does not comprise part of an Asset Grouping. Asset Groupings are not part of the official record but are added later for information.
List Entry Description
Summary of Building
Legacy Record - This information may be included in the List Entry Details.
Reasons for Designation
Legacy Record - This information may be included in the List Entry Details.
History
Legacy Record - This information may be included in the List Entry Details.
Details
SU 55 NE TADLEY CHURCH ROAD
9/16
1.6.5.66 Church of St Peter
I
Mainly C17 and C18 but of earlier origin, restored 1877. Aisless nave and chancel,
west tower, south porch. Tile roofing, with a small dormer. The chancel has brick
walling in Flemish bond with blue headers, plinth, fillets at eaves and verge, a C19,
3-light wooden 'Perpendicular' east window and a small Victorian north-side lancet.
The nave is roughcast, with coupled round-arched windows, a plain arched doorway (now
filled) on the north, and a larger arched doorway into the porch. The tower has a
recent pyramid roof in tiling, red brick walling in English bond, diagonal stepped
buttresses, rectangular windows, plinth, and a stone plaque incised 1685. The porch
has a Tudor wooden doorframe and 2 old eaves beams within, but is now walled in
brickwork (roughcast on the outside); there are 4 steps downward to the church floor
level. Within, there is a C17 Communion rail, a panelled pulpit dated 1650 with a
panelled tester, oak pews (C17), a C17 west gallery of heavy timbering with a front
rail of balusters (cut short). The octagonal font is Victorian; there is a small
brass wall plaque recording a gift by Thomas Sympson in 1674. The thick nave walls
and restored lancet on the north side suggest a structure of medieval origin, although
this was a chapelry of Overton until the C19.
Listing NGR: SU5950461038
Selected Sources
Legacy Record - This information may be included in the List Entry Details
Map
National Grid Reference: SU 59785 59981
The below map is for quick reference purposes only and may not be to scale. For a copy of the full scale map, please see the attached PDF - 1092438.pdf - Please be aware that it may take a few minutes for the download to complete.

© Crown Copyright and database right 2018. All rights reserved. Ordnance Survey Licence number 100024900.
© British Crown and SeaZone Solutions Limited 2018. All rights reserved. Licence number 102006.006.
This copy shows the entry on 14-Jul-2025 at 10:01:57.


