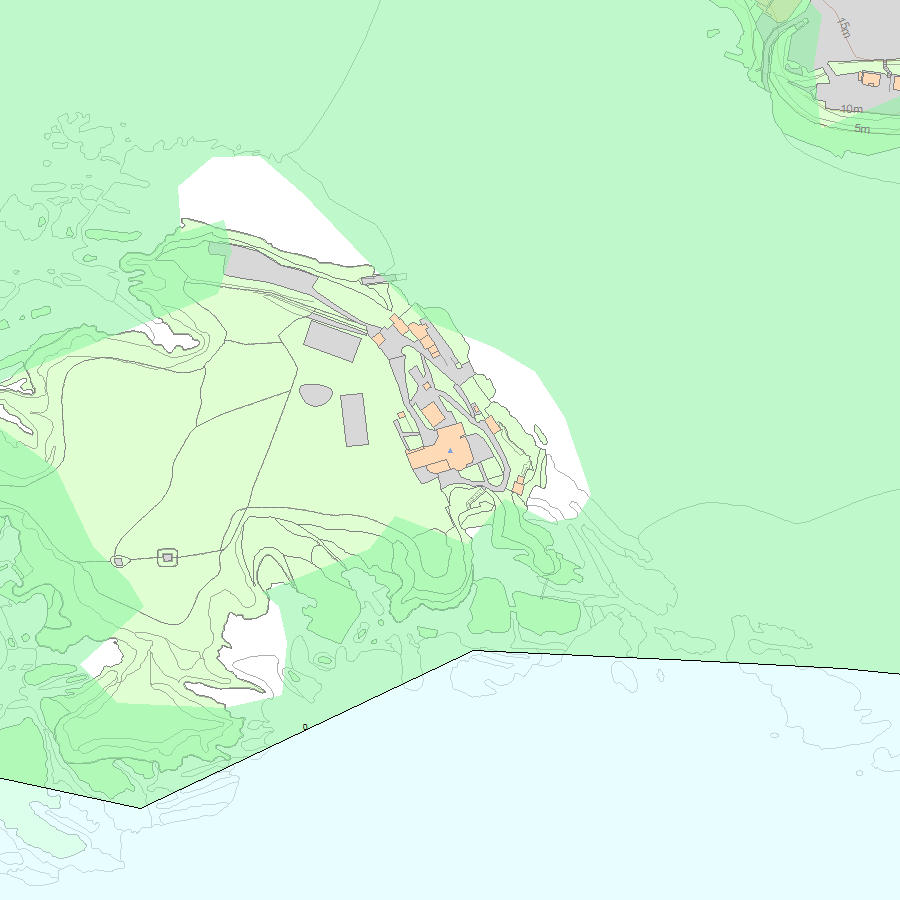List Entry Summary
This building is listed under the Planning (Listed Buildings and Conservation Areas) Act 1990 as amended for its special architectural or historic interest.
Name: Burgh Island Hotel
List Entry Number: 1108101
Location
Burgh Island Hotel, Burgh Island, Bigbury on Sea, Kingsbridge, TQ7 4BG
The building may lie within the boundary of more than one authority.
County: Devon
District: South Hams
District Type: District Authority
Parish: Bigbury
National Park: Not applicable to this List entry.
Grade: II
Date first listed: 25-Jan-1990
Date of most recent amendment: Not applicable to this List entry.
Legacy System Information
The contents of this record have been generated from a legacy data system.
Legacy System: LBS
UID: 99608
Asset Groupings
This List entry does not comprise part of an Asset Grouping. Asset Groupings are not part of the official record but are added later for information.
List Entry Description
Summary of Building
Legacy Record - This information may be included in the List Entry Details.
Reasons for Designation
Legacy Record - This information may be included in the List Entry Details.
History
Legacy Record - This information may be included in the List Entry Details.
Details
This list entry was subject to a Minor Amendment on 15 August 2024 to reformat the text to current standards.
SX 64 SE
6/17
BIGBURY
BURGH ISLAND
Burgh Island Hotel
II
Private guest house, now hotel. Built 1929 for Archibald Nettlefold, architect not known. Reinforced concrete, rendered, steel-framed windows, asphalt flat roofs, copper cupola to lift shaft. A complex T-plan with fully glazed 'palm court' in internal angle to the south east, and the captain's cabin of HMS Ganges built on to the east end of the north block.
Four storeys, built into ground slope at south end. Most windows are narrow-light (500 mm module) standard steel casements, some with top lights; large units to public rooms. North front, towards mainland, has projecting public rooms under flat terrace, then suite of public rooms with large glazed openings, beneath two continuous balconies to set-back ranges of nine windows; at right end a half-cylindrical unit with small openings at first floor level, and a small flue at the corner. Left return has the attached captain's cabin below three windows in two levels above. Right return has small openings in plain wall, and a projecting lofty stair tower with tall slit window, returning to main entrance on set-back east section, heavy concrete lattice balustrade to balcony over glazed main doors flanked by curved service units with small square windows at two levels; above this, in south wing, continuous balconies at two levels to set-back range of six windows, above large glazed openings to public rooms. Plain south end returns to inner faces of north and south wings with standard windows at two levels, two small-pane casements in a lower flat-roofed unit adjoining lift tower to tent-like copper-clad roof over open loggia. In the internal angle a large glazed palm court with quadrant wall to south and east.
Interior: retains much of the original Art Deco decoration in the public rooms; the main Function Room has large engraved mirror and a characteristic continuous lighting trough. Staircase is lined with black Vitrolite, and has two 'ladder' radiators topped by Art Deco light fittings; there are also many original square light fittings. In the main rooms facing north, some aluminium sliding windows have been inserted. Some of the doors in the service basement include typical porthole openings. The balconies have good quarry tile pavings. Much of the interior fitting and finishing appears to be the original work. Palm court glazed roof has radial bars and scale-like patterns in the 'peacock dome'.
This is an advanced building for its date in England, in the International style. The structure of reinforced concrete is said still to be in very good condition, and the inspection suggests a very well built and maintained building, although it lacks the clarity of the best buildings of the movement. Much careful restoration undertaken in 1980s.
The original purpose was as a weekend party venue, and visitors included Agatha Christie who set two of her books on the island; Edward, Prince of Wales and Mrs Simpson, Noel Coward, and other inter-war personalities also stayed here as Mr Nettlefold's guests.
(Information from brochure produced by the owners in 1987, Beatrice and Tony Porter).
Listing NGR: SX6485843932
Selected Sources
OtherBeatrice Porter and Tony Porter, Burgh Island Hotel Brochure, (1987)
Map
National Grid Reference: SX 64858 43932
The below map is for quick reference purposes only and may not be to scale. For a copy of the full scale map, please see the attached PDF - 1108101.pdf - Please be aware that it may take a few minutes for the download to complete.

© Crown Copyright and database right 2018. All rights reserved. Ordnance Survey Licence number 100024900.
© British Crown and SeaZone Solutions Limited 2018. All rights reserved. Licence number 102006.006.
This copy shows the entry on 01-Jul-2025 at 06:11:16.


