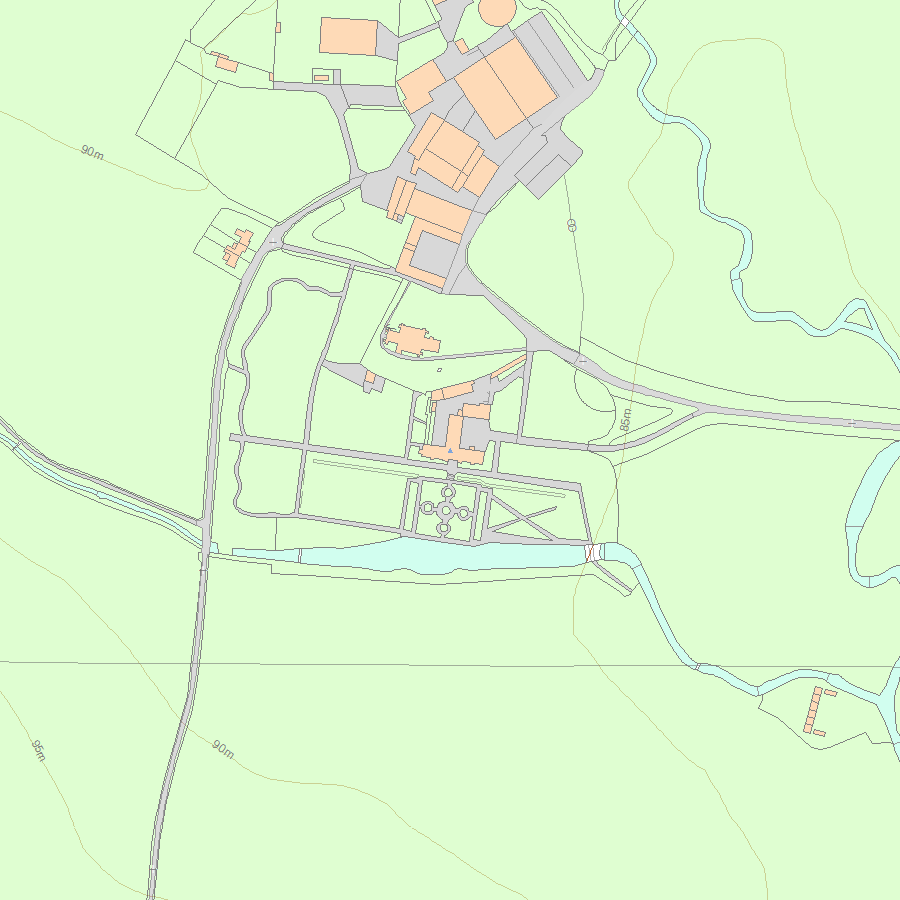List Entry Summary
This building is listed under the Planning (Listed Buildings and Conservation Areas) Act 1990 as amended for its special architectural or historic interest.
Name: LONGFORD HALL AND ATTACHED GARDEN WALL
List Entry Number: 1109787
Location
LONGFORD HALL AND ATTACHED GARDEN WALL, LONG LANE
The building may lie within the boundary of more than one authority.
County: Derbyshire
District: Derbyshire Dales
District Type: District Authority
Parish: Longford
National Park: Not applicable to this List entry.
Grade: II*
Date first listed: 13-Jun-1967
Date of most recent amendment: 19-Jul-1985
Legacy System Information
The contents of this record have been generated from a legacy data system.
Legacy System: LBS
UID: 81255
Asset Groupings
This List entry does not comprise part of an Asset Grouping. Asset Groupings are not part of the official record but are added later for information.
List Entry Description
Summary of Building
Legacy Record - This information may be included in the List Entry Details.
Reasons for Designation
Legacy Record - This information may be included in the List Entry Details.
History
Legacy Record - This information may be included in the List Entry Details.
Details
SK 23 NW PARISH OF LONGFORD LONG LANE
6/25 (North Side)
13.6.67 Longford Hall and attached
garden wall (formerly listed
as 'The Hall')
GV II*
Country house. Built in the late C16 for the de Longford family, and altered in early
C18 by the Coke family, who had inherited in c1620. The house was burnt out in 1942
and restored from c1960 onwards. Red brick with stone and gauged brick dressings,
stone quoins, brick plinth with stone copings, first and second floor plain stone
bands and moulded stone eaves cornice. Balustraded parapets with plain stone piers,
topped by ball finials and urns to the corners, behind which the roof is hidden;
having been rebuilt at third storey level after the fire. South front has four large
external C16, quoined brick stacks, topped by octagonal brick pots with stone bands
and cornices. Originally H-plan, now the western half of north range has been
demolished. 15 bay south front, three storeys but top storey now only a facade.
South elevation has five groups of three windows, separated by the four stacks. Ground
floor has two groups of three glazing bar sashes with stack between to west and single-
glazing bar sashes either side of glazed door to two eastern groups, central group
has two glazing bar sashes to west and a similar glazed door to east. Above, 15
glazing bar sashes Both these and the ground floor openings are all set in the flush
stone surrounds of the original mullioned and transomed windows. Above again 15
blocked early C18 windows with gauged brick, flat arches and double stone keystones.
Immediately over, a triglyphed frieze,with decorative circles flanked by flowers on
the front of the stacks and to centre of the facade. West gable wall of south range
has two storey balustraded C19 bay window, with 3-light cross windows to south, and
moulded doorcase, possibly with original open scrolled pediment to top, to north.
Above to north, a 2-light-recessed cross window with relieving arch over, and above
again, two 2-light recessed mullion windows, now blocked. East facades of north and
south ranges have three bays of glazing bar sashes with blocked windows over, similar
to south facade. Central single storey wing has been almost completely rebuilt and
has three central advanced bays with quoined pilaster strips, flanked by single bays,
each with tripartite glazing bar sash in quoined surround. Similar windows to central
side bays, whilst central,narrower, bay has only single glazing bar sash. Balustraded
parapet over,with stone piers topped by ball finials. Central bay originally had
stone porch which has been removed to rear of south range, and has quoined doorcase
with pilaster strips to sides, over which is a moulded cornice and scrolled pedimented
parapet with ostrich in laurel leaf circle carved to centre, and pilasters to sides.
North range,side facades are much altered and the interior a gutted shell. All
fenestration glazing bar sashes. Attached to north-east corner is a high, brick C18
garden wall with flat stone copings and large semi-circular headed niches to east side,
Interior of house completely rebuilt after the fire, except for C16 panelling in
dining room with strapwork frieze to top.
Listing NGR: SK2150538249
Selected Sources
Legacy Record - This information may be included in the List Entry Details
Map
National Grid Reference: SK 21505 38249
The below map is for quick reference purposes only and may not be to scale. For a copy of the full scale map, please see the attached PDF - 1109787.pdf - Please be aware that it may take a few minutes for the download to complete.

© Crown Copyright and database right 2018. All rights reserved. Ordnance Survey Licence number 100024900.
© British Crown and SeaZone Solutions Limited 2018. All rights reserved. Licence number 102006.006.
This copy shows the entry on 30-Apr-2024 at 08:38:24.


