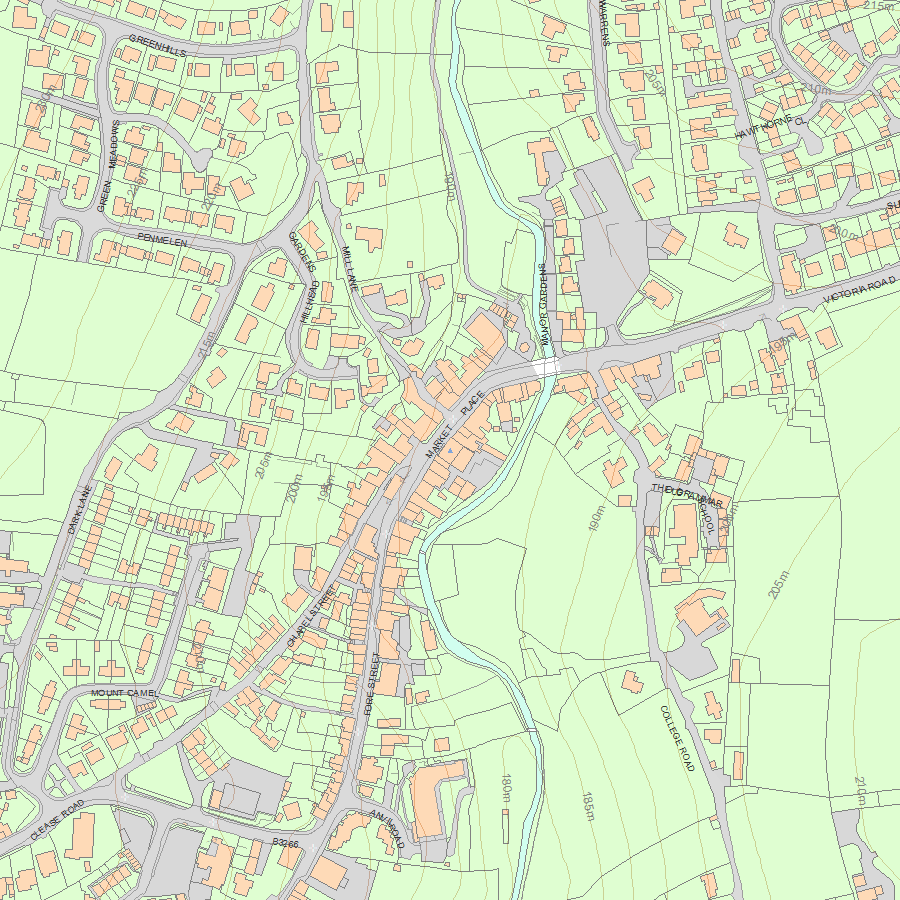List Entry Summary
This building is listed under the Planning (Listed Buildings and Conservation Areas) Act 1990 as amended for its special architectural or historic interest.
Name: CAMELFORD METHODIST CHURCH
List Entry Number: 1138307
Location
CAMELFORD METHODIST CHURCH, MARKET PLACE
The building may lie within the boundary of more than one authority.
County:
District: Cornwall
District Type: Unitary Authority
Parish: Camelford
National Park: Not applicable to this List entry.
Grade: II
Date first listed: 13-Jan-1988
Date of most recent amendment: Not applicable to this List entry.
Legacy System Information
The contents of this record have been generated from a legacy data system.
Legacy System: LBS
UID: 68517
Asset Groupings
This List entry does not comprise part of an Asset Grouping. Asset Groupings are not part of the official record but are added later for information.
List Entry Description
Summary of Building
Legacy Record - This information may be included in the List Entry Details.
Reasons for Designation
Legacy Record - This information may be included in the List Entry Details.
History
Legacy Record - This information may be included in the List Entry Details.
Details
CAMELFORD MARKET PLACE, Camelford
SX 1083 -1183
8/75 Camelford Methodist Church
-
GV II
Methodist chapel. 1837 interior remodelled in 1980s. Stone rubble with granite
dressings. Slate roof with hipped ends and gable end to front, to right of centre.
Plan: deep rectangular plan. Original chapel possibly comprised main range near
centre which is set slightly forward and has a gable end to the road. Probably
extended to right with small room over alleyway and to left to accommodate Sunday
School.
Exterior : Front elevation with gable end of possible earlier range to right of
centre; stone rubble ramp with iron railings up to entrance in gable end with C20
plank double doors in partly blocked 2-centred arched opening and wrought-iron grates
to basement windows on right and left. 2 tall 2-light lancet windows above with
intersecting glazing bars and niche in gable end. To left, blocked door and two 2-
light rectangular openings with tall rectangular window and 2-light lancet window
above. To right, segmental rusticated granite arch to alley with 2-light window
above.
Interior remodelled in 1980s.
The chapel when opened in 1837 was described by the West Briton as 'a neat building
and an ornament to the town'.
Shaw, Thomas Methodism in the Camelford and Wadebridge Circuit 1743-1963, 1963.
Stell, C RCHM unpublished inventory of non-conformist.
Listing NGR: SX1061183763
Selected Sources
Books and journalsShaw, T, Methodism in the Camelford and Wadebridge Circuit 1743-1963, (1963)
Stell, C, An Inventory of Nonconformist Chapels and Meeting Houses in South West England, (1991)
'The West Briton' in The West Briton, (1837)
Map
National Grid Reference: SX 10611 83763
The below map is for quick reference purposes only and may not be to scale. For a copy of the full scale map, please see the attached PDF - 1138307.pdf - Please be aware that it may take a few minutes for the download to complete.

© Crown Copyright and database right 2018. All rights reserved. Ordnance Survey Licence number 100024900.
© British Crown and SeaZone Solutions Limited 2018. All rights reserved. Licence number 102006.006.
This copy shows the entry on 19-Jul-2025 at 03:05:24.


