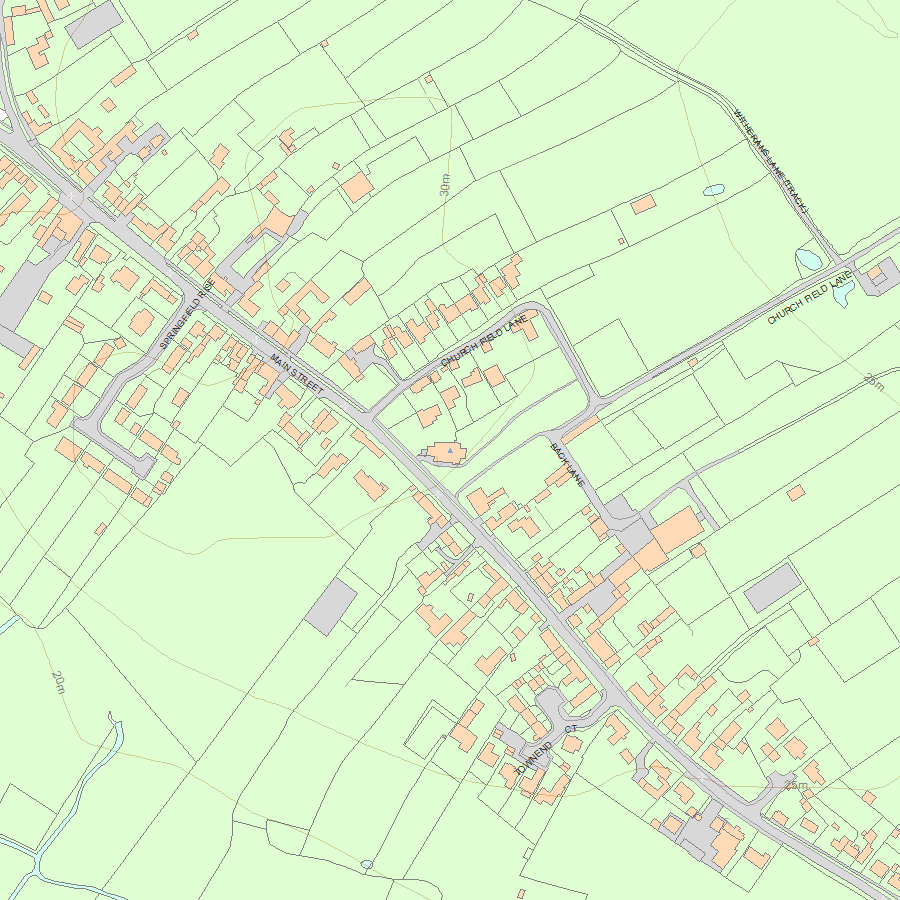List Entry Summary
This building is listed under the Planning (Listed Buildings and Conservation Areas) Act 1990 as amended for its special architectural or historic interest.
Name: CHURCH OF ST MARY
List Entry Number: 1150284
Location
CHURCH OF ST MARY, MAIN STREET
The building may lie within the boundary of more than one authority.
County:
District: North Yorkshire
District Type: Unitary Authority
Parish: Great Ouseburn
National Park: Not applicable to this List entry.
Grade: II*
Date first listed: 15-Mar-1966
Date of most recent amendment: Not applicable to this List entry.
Legacy System Information
The contents of this record have been generated from a legacy data system.
Legacy System: LBS
UID: 331830
Asset Groupings
This List entry does not comprise part of an Asset Grouping. Asset Groupings are not part of the official record but are added later for information.
List Entry Description
Summary of Building
Legacy Record - This information may be included in the List Entry Details.
Reasons for Designation
Legacy Record - This information may be included in the List Entry Details.
History
Legacy Record - This information may be included in the List Entry Details.
Details
GREAT OUSEBURN MAIN STREET
SE 4461-4561
(north-east side)
9/15 Church of St.Mary
15/3/66
GV II*
Church. Norman tower with C13 belfry; C14 arcades, with vestry and
aisles rebuilt 1820; C15 chancel and south chapel of 1883. Ashlar stone
with sandstone and red brick vestry; stone slate roofs. West tower;
3-bay aisled nave; chancel, north vestry and south chapel.
3-stage tower on chamfered plinth. Inserted lancet in first stage, west
face, and slit lights to south on first and second stages: second-stage
light has reset corbelhead above. Clock face to west in second stage.
Bell openings on all faces are paired round-headed chamfered lights with
squared centre shafts, closed by pierced shutters. Chamfered belfry
string course; embattled parapet with crocketed angle pinnacles above
waterspouts to east, west and south. Pyramidal roof. South aisle west
end contains pointed double-chamfered doorway, with board double doors,
beneath hoodmould. North and south aisle walls each contain three pointed
2-light windows with Y-tracery, beneath hoodmoulds. South chapel has
chamfered plinth and offset west buttress. Moulded pointed priest's door-
way and reset square-headed window of three cusped lancets to east. C19
Perpendicular window in chapel east end. Square-headed 2-light window in
chancel south wall, and similar in north wall, partly obscured by lean-to
vestry. Perpendicular east window in double-chamfered pointed opening.
Interior. Round, double-chamfered tower arch on rectangular responds with
plain imposts, coved on lower side. Arcades of tall, pointed, double-
chamfered arches on slender cylindrical columns with moulded octagonal
caps. Slightly stilted, two-centred, double-chamfered chancel arch on
half-octagonal responds. Monuments: two wall monuments by Fisher of York
on chancel north wall: a draped urn on a pedestal to Elizabeth Young,
d.1779; and a panel in carved surround surmounted by a slender urn, to
Sarah Horsfield, d.1780.
Listing NGR: SE4491261782
Selected Sources
Legacy Record - This information may be included in the List Entry Details
Map
National Grid Reference: SE 44912 61782
The below map is for quick reference purposes only and may not be to scale. For a copy of the full scale map, please see the attached PDF - 1150284.pdf - Please be aware that it may take a few minutes for the download to complete.

© Crown Copyright and database right 2018. All rights reserved. Ordnance Survey Licence number 100024900.
© British Crown and SeaZone Solutions Limited 2018. All rights reserved. Licence number 102006.006.
This copy shows the entry on 06-Jul-2025 at 04:12:04.


