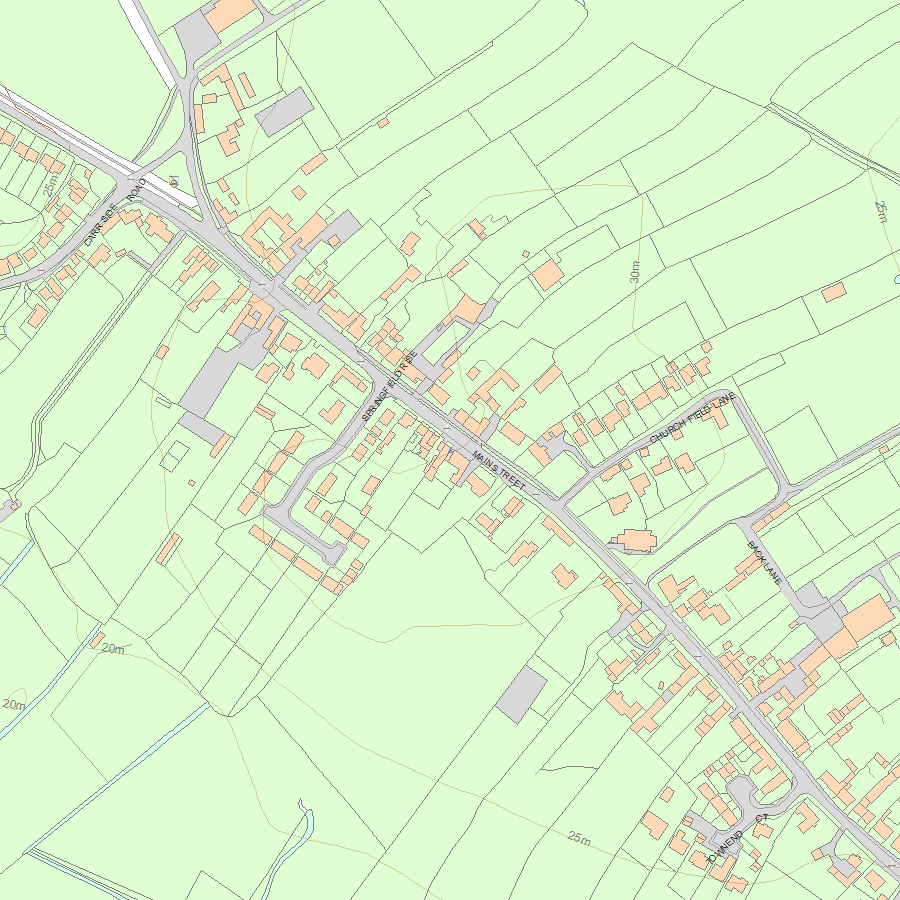List Entry Summary
This building is listed under the Planning (Listed Buildings and Conservation Areas) Act 1990 as amended for its special architectural or historic interest.
Name: HOLLY COTTAGE, FRONT GARDEN WALL, GATE AND RAILINGS
List Entry Number: 1150289
Location
HOLLY COTTAGE, FRONT GARDEN WALL, GATE AND RAILINGS, MAIN STREET
The building may lie within the boundary of more than one authority.
County:
District: North Yorkshire
District Type: Unitary Authority
Parish: Great Ouseburn
National Park: Not applicable to this List entry.
Grade: II
Date first listed: 12-Dec-1988
Date of most recent amendment: Not applicable to this List entry.
Legacy System Information
The contents of this record have been generated from a legacy data system.
Legacy System: LBS
UID: 331838
Asset Groupings
This List entry does not comprise part of an Asset Grouping. Asset Groupings are not part of the official record but are added later for information.
List Entry Description
Summary of Building
Legacy Record - This information may be included in the List Entry Details.
Reasons for Designation
Legacy Record - This information may be included in the List Entry Details.
History
Legacy Record - This information may be included in the List Entry Details.
Details
GREAT OUSEBURN MAIN STREEET
SE 4461-4561
(south-west side)
9/23 Holly Cottage, front
garden wall, gate and
railings
GV II
House, garden wall, gate and railings. House and garden wall of mottled
plum brick in English garden wall bond. Timber doorcase and slate roof to
house. Stone coping and cast iron railings to wall. 2-storey, 2-window
front. Segmental carriage arch at left of house door. Door is of 6
raised and fielded panels beneath patterned overlight, recessed in
corniced doorcase with panelled reveals. Canted bay window to right, with
16-pane front sash, cornice and flat roof. First floor windows are 16-
pane sashes with painted stone sills, the left one over carriage arch.
Raised eaves band and scrolled angle brackets. Stack with cogged brick
band at peak of roof, hipped at right. Garden wall, approximately .50
metre high, stepped up to approximately 1.25 metre and ramped up to
approximately 1.75 metre. Sloped coping. Gate and railings have spear
tips, and gate posts and standards have urn and pomegranate finials.
Listing NGR: SE4478661840
Selected Sources
Legacy Record - This information may be included in the List Entry Details
Map
National Grid Reference: SE 44786 61840
The below map is for quick reference purposes only and may not be to scale. For a copy of the full scale map, please see the attached PDF - 1150289.pdf - Please be aware that it may take a few minutes for the download to complete.

© Crown Copyright and database right 2018. All rights reserved. Ordnance Survey Licence number 100024900.
© British Crown and SeaZone Solutions Limited 2018. All rights reserved. Licence number 102006.006.
This copy shows the entry on 19-Jul-2025 at 05:58:31.


