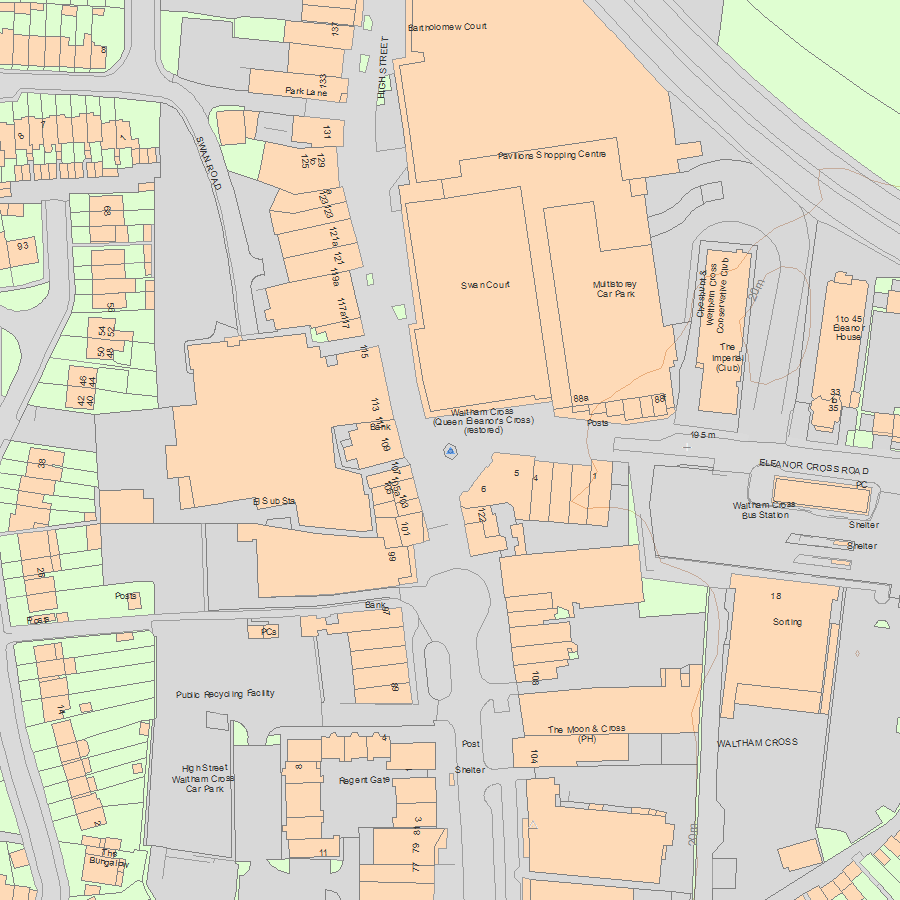List Entry Summary
This building is listed under the Planning (Listed Buildings and Conservation Areas) Act 1990 as amended for its special architectural or historic interest.
Name: ELEANOR CROSS
List Entry Number: 1173222
Location
ELEANOR CROSS, HIGH STREET
The building may lie within the boundary of more than one authority.
County: Hertfordshire
District: Broxbourne
District Type: District Authority
Parish: Non Civil Parish
National Park: Not applicable to this List entry.
Grade: I
Date first listed: 11-Jun-1954
Date of most recent amendment: 08-Nov-1983
Legacy System Information
The contents of this record have been generated from a legacy data system.
Legacy System: LBS
UID: 157345
Asset Groupings
This List entry does not comprise part of an Asset Grouping. Asset Groupings are not part of the official record but are added later for information.
List Entry Description
Summary of Building
Legacy Record - This information may be included in the List Entry Details.
Reasons for Designation
Legacy Record - This information may be included in the List Entry Details.
History
Legacy Record - This information may be included in the List Entry Details.
Details
1.
5251 CHESHUNT HIGH STREET
(east side)
Waltham Cross
Eleanor Cross
TL 30SE 5/15 11.6.54 (Formerly listed under General)
I
2.
1291. Sculptor Alexander of Abingdon, masons Nicholas Dyminge de
Reyne and Roger Crundale. One of three remaining crosses built
for Edward I to commemorate the resting places of his dead queen,
Eleanor of Castile. 3 stages remounted by pinnacle and cross,
second and third stages were rebuilt 1832-3 by W B Clarke, in
1885-92 by C E Ponting, and again in 1950-3. Present statues are
replicas. Hexagon plan. Lowest stage has shields, blank 2-light
arches, crocketed gables and diapered spandrels on each face;
leaf cornice and pierced quatrefoil parapet. Middle stage has
three draped statues in niches alternating with open triangular
canopies, all crowned by crocketed gables, pinnacles and leaf
finials. Third stage has single, blank, traceried arches on each
face, also with gables and finials. 3-step base surrounded by
late C19 spiked iron railings with flower finials on angle posts.
Scheduled Ancient Monument. (Pevsner (1977) ).
Listing NGR: TL3607300394
Selected Sources
Books and journalsPevsner, N, Cherry, B, The Buildings of England: Hertfordshire, (1977)
Map
National Grid Reference: TL 36073 00394
The below map is for quick reference purposes only and may not be to scale. For a copy of the full scale map, please see the attached PDF - 1173222.pdf - Please be aware that it may take a few minutes for the download to complete.

© Crown Copyright and database right 2018. All rights reserved. Ordnance Survey Licence number 100024900.
© British Crown and SeaZone Solutions Limited 2018. All rights reserved. Licence number 102006.006.
This copy shows the entry on 26-Apr-2024 at 04:53:07.


