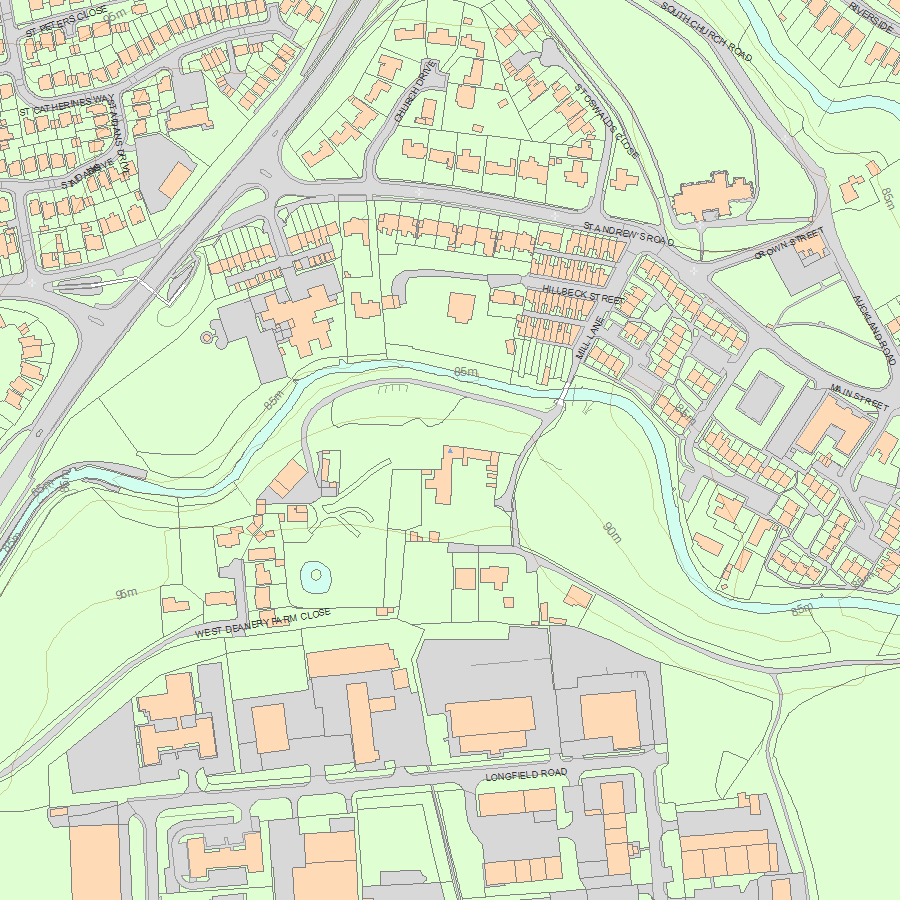List Entry Summary
This building is listed under the Planning (Listed Buildings and Conservation Areas) Act 1990 as amended for its special architectural or historic interest.
Name: EAST DEANERY
List Entry Number: 1196576
Location
EAST DEANERY, MILL LANE
The building may lie within the boundary of more than one authority.
County:
District: County Durham
District Type: Unitary Authority
Parish: Dene Valley
National Park: Not applicable to this List entry.
Grade: I
Date first listed: 21-Apr-1952
Date of most recent amendment: Not applicable to this List entry.
Legacy System Information
The contents of this record have been generated from a legacy data system.
Legacy System: LBS
UID: 385725
Asset Groupings
This List entry does not comprise part of an Asset Grouping. Asset Groupings are not part of the official record but are added later for information.
List Entry Description
Summary of Building
Legacy Record - This information may be included in the List Entry Details.
Reasons for Designation
Legacy Record - This information may be included in the List Entry Details.
History
Legacy Record - This information may be included in the List Entry Details.
Details
BISHOP AUCKLAND
NZ22NW MILL LANE, South Church
634-1/5/150 (South side (off))
21/04/52 East Deanery
GV I
Prebends' college of Church of St Andrew. Later farm
buildings. Being restored at time of survey (1991). Built
shortly after 1293. Order for houses for canons by Bishop Bek.
Altered C16, C19 and C20.
MATERIALS: stone rubble with quoins and ashlar dressings;
pantiled roof.
PLAN: 3 ranges round courtyard: W range being restored at time
of survey (1991), N range rebuilt incorporating older N wall,
E range derelict. Long W range 2 storeys, 4 builds.
EXTERIOR: E elevation: first part, possibly post-medieval, has
external stone stair to renewed first-floor door. Second part
has Tudor arched door at left, with chamfered stone surround,
and C16 stone mullion windows with label moulds beside door
and at right on first floor, with panelled spandrels to
segmental heads of 3 lights. Single stone corbel at first
floor level at right end of this section.
Irregular and confused join to next section which has
irregular jambs and flat stone lintel to door to left of
centre, and at right a door with run-off chamfers, probably
originally a shouldered head but truncated. At left, at lower
part of first floor, a slit with irregular block jambs,
probably a stair light; at right on first floor a tall 2-light
mullion and transom window with trefoil heads under label
mould. Full height buttress between this and 4th part, which
has elliptical head to rebuilt door at left, and external
stone stair turning through 90 degress at right to renewed
door under thin stone lintel. Small blocked door in stair
support has pointed head. On first floor, a 2-light window at
left similar to that in previous section, and to left of first
floor door a blocked lancet.
INTERIOR: ground floor said to have barrel vault in each end
section, and stop-chamfered beams in central section. Stone
spiral stair between centre and right sections said to contain
treads from re-used medieval incised cross grave covers.
(Publications of the Surtees Society: Fraser C M: The Records
of Antony Bek (1947 vol): Durham: 1953-: 35, DOC 37;
Architectural & Archaeological Soc of Durham & Northumberland:
Ryder P F: The Medieval Cross Slab Grave Cover in County
Durham ed. Harding: Durham: 1985-: 51).
Listing NGR: NZ2157928301
Selected Sources
Books and journalsFraser, CM , The Records of Anthony Bek, (1947), 35
'Transactions of the Architectural and Archaeological Society of Durham and North' in Transactions of the Architectural and Archaeological Society of Durham and North, (1985), 51
Map
National Grid Reference: NZ 21579 28301
The below map is for quick reference purposes only and may not be to scale. For a copy of the full scale map, please see the attached PDF - 1196576.pdf - Please be aware that it may take a few minutes for the download to complete.

© Crown Copyright and database right 2018. All rights reserved. Ordnance Survey Licence number 100024900.
© British Crown and SeaZone Solutions Limited 2018. All rights reserved. Licence number 102006.006.
This copy shows the entry on 02-Jul-2025 at 12:14:09.


