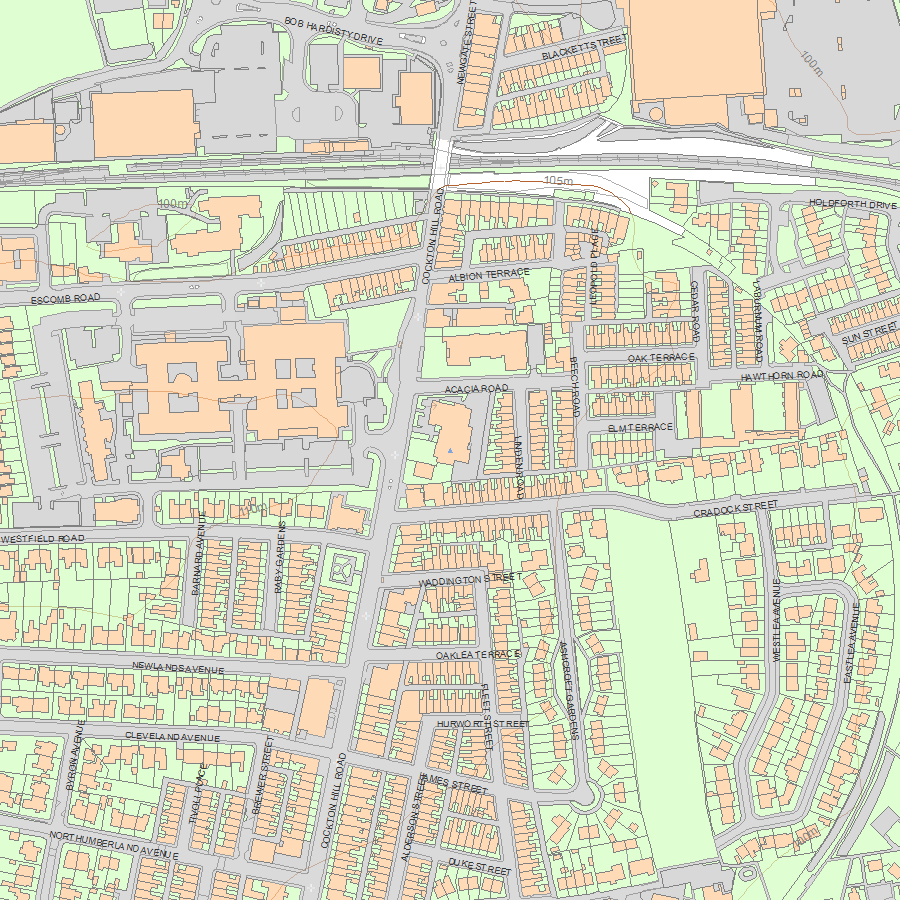List Entry Summary
This building is listed under the Planning (Listed Buildings and Conservation Areas) Act 1990 as amended for its special architectural or historic interest.
Name: BISHOP AUCKLAND METHODIST CHURCH
List Entry Number: 1209024
Location
BISHOP AUCKLAND METHODIST CHURCH, COCKTON HILL ROAD
The building may lie within the boundary of more than one authority.
County:
District: County Durham
District Type: Unitary Authority
Parish: Bishop Auckland
National Park: Not applicable to this List entry.
Grade: II
Date first listed: 23-May-1994
Date of most recent amendment: 12-Jul-1995
Legacy System Information
The contents of this record have been generated from a legacy data system.
Legacy System: LBS
UID: 385635
Asset Groupings
This List entry does not comprise part of an Asset Grouping. Asset Groupings are not part of the official record but are added later for information.
List Entry Description
Summary of Building
Legacy Record - This information may be included in the List Entry Details.
Reasons for Designation
Legacy Record - This information may be included in the List Entry Details.
History
Legacy Record - This information may be included in the List Entry Details.
Details
BISHOP AUCKLAND
NZ22NW COCKTON HILL ROAD
634-1/5/21 (East side)
Central Methodist Church
GV II
Wesleyan Methodist Church with hall attached. 1903. By TE
Davidson of Newcastle-upon-Tyne.
MATERIALS: rock-faced sandstone with ashlar plinth and
dressings; slate roof with stone gable copings, red terracotta
ridge and stone spire.
PLAN: choir with north organ chamber, chapel with transepts,
aisles, west vestibule and north-west tower. Hall at south.
Linking passage with north vestry and south schoolroom. Early
English style.
EXTERIOR: all windows ashlar surrounds and mullions. Choir has
tall 3-light window with plate tracery in pointed arch under
low gable. Gabled transepts have paired lancets. Similar
lights in clerestory, 2-light square headed windows in pent
aisles.
West elevation has 3 central lancets below central tall
pointed chamfered arch with plate tracery to 4 lancet lights
below 6-foil and roundels; buttresses define flanking entrance
bays and rise through gable peak, inner ones gabled and outer
with spirelets. Entrances have chamfered pointed arched
surrounds with dripmoulds to boarded double doors with
elaborate hinges. Lancets over doors.
Tower of 2 high stages has angle buttresses, paired lancets to
first stage and tall 2-light window to second. Gutter cornice
with angle spouts, ashlar parapet with coped angle blocks.
Tall octagonal spire has 4 lucarnes on parapet. South-west
vestibule similar to first tower stage has parapet. Link to
hall has lancets flanking gabled porch.
Hall has flowing tracery in paired 2-light west windows
flanked by buttresses with spirelets rising through gable;
lancets in outer bays. Porch on left return with schoolroom in
aisle behind, right return aisle store and kitchen, rear
schoolroom.
INTERIOR of church painted plaster with ashlar arcades and
dressings and wood gallery. Arcades have wide raised segmental
arches on round piers with moulded capitals; choir arch has
inner recessed chamfered arch on corbelled shafts. Boarded
ceiling with 3 pierced vent roundels to queen post roof,
moulded and arch-braced, on moulded stone corbels which rest
alternately on clerestory sill string and on arcades. 6 panel
doors throughout, at west with glass in top panels, vestry
door in fluted architrave with fleur-de-lys finial.
FITTINGS include curved arcaded communion rail on step;
further step to altar. Panelled wood west gallery. Panelled
pews with moulded ends and brass umbrella racks. Half glazed
vestibule screens below gallery and to doors within vestibule,
all with original glass. Vestibule terrazzo floor with flower
motif. Windows mostly have rectangular quarries with panels of
floral motifs; north aisle central window commemorates W H
Hanflett 1857-1928, signed Abbott & Co., Lancaster. Same
signature on other plainer windows and in south aisle window
to members of the Curry family d.1905 and 1924, showing Christ
with Children.
INTERIOR of vestry shows marbled painted chimney piece with
incised decoration on pilasters and lintel, and stucco ceiling
cornice. Hall and other rooms have boarded dado with rail,
much original detail including numbered coat hooks and cast
iron radiators `Decorated Patent no. 280475'.
Listing NGR: NZ2096428977
Selected Sources
Legacy Record - This information may be included in the List Entry Details
Map
National Grid Reference: NZ 20964 28977
The below map is for quick reference purposes only and may not be to scale. For a copy of the full scale map, please see the attached PDF - 1209024.pdf - Please be aware that it may take a few minutes for the download to complete.

© Crown Copyright and database right 2018. All rights reserved. Ordnance Survey Licence number 100024900.
© British Crown and SeaZone Solutions Limited 2018. All rights reserved. Licence number 102006.006.
This copy shows the entry on 03-Jul-2025 at 05:17:05.


