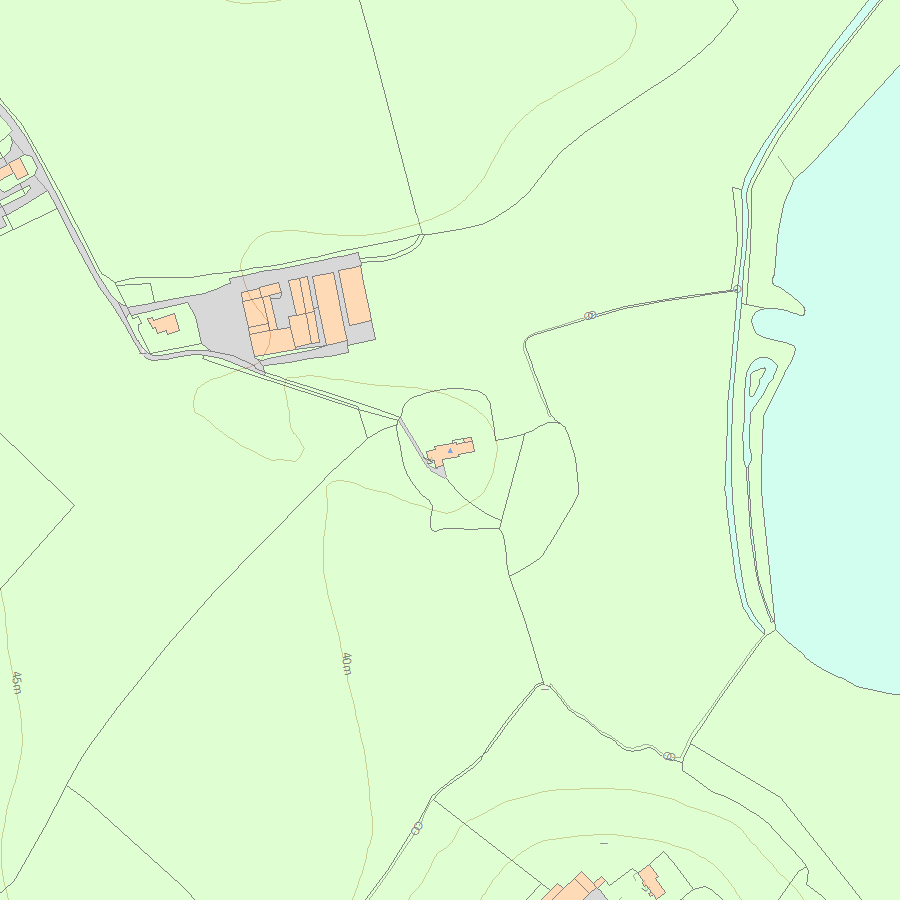List Entry Summary
This building is listed under the Planning (Listed Buildings and Conservation Areas) Act 1990 as amended for its special architectural or historic interest.
Name: CHURCH OF SAINT MARY
List Entry Number: 1294728
Location
CHURCH OF SAINT MARY, SCORTON ROAD
The building may lie within the boundary of more than one authority.
County:
District: North Yorkshire
District Type: Unitary Authority
Parish: South Cowton
National Park: Not applicable to this List entry.
Grade: I
Date first listed: 31-Mar-1970
Date of most recent amendment: Not applicable to this List entry.
Legacy System Information
The contents of this record have been generated from a legacy data system.
Legacy System: LBS
UID: 332075
Asset Groupings
This List entry does not comprise part of an Asset Grouping. Asset Groupings are not part of the official record but are added later for information.
List Entry Description
Summary of Building
Legacy Record - This information may be included in the List Entry Details.
Reasons for Designation
Legacy Record - This information may be included in the List Entry Details.
History
Legacy Record - This information may be included in the List Entry Details.
Details
S0UTH COWTON SCORTON ROAD
NZ 20 SE
(south-east side, off)
2/30 Church of Saint Mary
31.3.70
- I
Church. Substantially Cl5. Rubblestone and sandstone ashlar. Lead roof.
West tower, nave, 2-storey south porch, chancel. North-east vestry
attachment. Perpendicular tower: flat-headed windows; 2-light ogee-arched
belfry opening with flat hoodmould. Stair turret with parapet. Embattled
parapet with pinnacles. South porch: pointed-arch chamfered doorway with
hoodmould. Two panels with hoodmoulds. Board door. Vaulted porch.
Parapet with pinnacles at corners. Nave: 3 bays with 3-light, 2-light and
3-light windows, ogee-arched with cusped lights and flat hoodmoulds.
Parapet. Chancel: 3 bays, bays 1 and 3 have 2-cusped-light windows with
flat hoodmoulds. Central bay has 4-centre-arched doorway with hoodmould.
Above this, two panels with hoodmoulds bearing Conyers and Boynton Arms.
Parapet. Interior: shallow-pitched tie-beam roof. C15 octagonal font. C15
painting on the chancel arch. C15 choir stalls and rood screen with one-
light divisions. C15 alabaster effigies of Sir Christopher Boynton and his
2 wives. C19 carving of mailed glove with helmet and bird below to fit
above funery hatchment.
Listing NGR: NZ2932002665
Selected Sources
Legacy Record - This information may be included in the List Entry Details
Map
National Grid Reference: NZ 29320 02666
The below map is for quick reference purposes only and may not be to scale. For a copy of the full scale map, please see the attached PDF - 1294728.pdf - Please be aware that it may take a few minutes for the download to complete.

© Crown Copyright and database right 2018. All rights reserved. Ordnance Survey Licence number 100024900.
© British Crown and SeaZone Solutions Limited 2018. All rights reserved. Licence number 102006.006.
This copy shows the entry on 22-May-2024 at 02:29:22.


