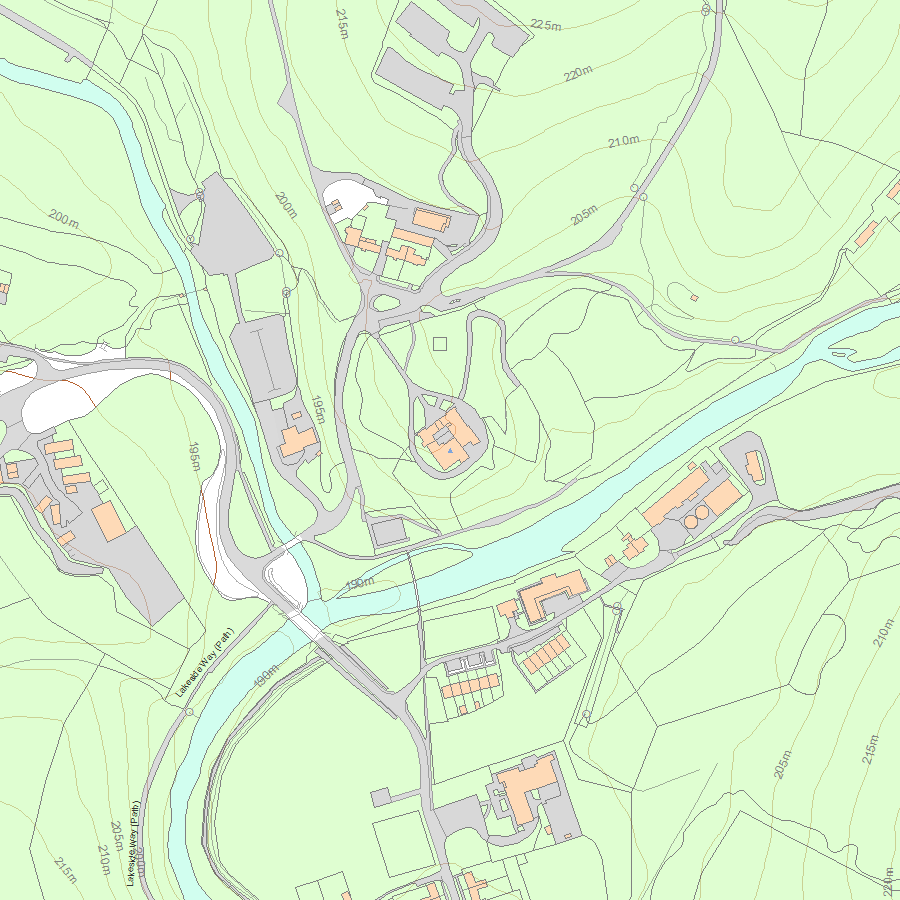List Entry Summary
This building is listed under the Planning (Listed Buildings and Conservation Areas) Act 1990 as amended for its special architectural or historic interest.
Name: KIELDER CASTLE
List Entry Number: 1302999
Location
KIELDER CASTLE
The building may lie within the boundary of more than one authority.
County:
District: Northumberland
District Type: Unitary Authority
Parish: Kielder
National Park: Not applicable to this List entry.
Grade: II
Date first listed: 07-Jan-1988
Date of most recent amendment: Not applicable to this List entry.
Legacy System Information
The contents of this record have been generated from a legacy data system.
Legacy System: LBS
UID: 239684
Asset Groupings
This List entry does not comprise part of an Asset Grouping. Asset Groupings are not part of the official record but are added later for information.
List Entry Description
Summary of Building
Legacy Record - This information may be included in the List Entry Details.
Reasons for Designation
Legacy Record - This information may be included in the List Entry Details.
History
Legacy Record - This information may be included in the List Entry Details.
Details
KIELDER KIELDER
NY 69 SW
20/24 Kielder Castle
GV II
Shooting box now used as cafe and visitors' centre. 1775 by William Newton
for the Duke of Northumberland and from a design of the Duke's own. Altered
mid C19 by the Alnwick Castle estate office and again in 1926. Ashlar with
Welsh slate roof. Earlier work in Gothick style. C19 parts in Tudor style.
A courtyard house. Mid-C19 irregular south front. To left a large castellated
3-storey section with canted oriel window and several paired lancets; projecting
from this an extension of 1926 in Gothick style. Recessed L-plan section to
right has C18 masonry, plinth and string course but C19 detail including round-
headed doorway and 2-light mullioned windows; gabled roof with kneelers.
Right return 5 bays. Left 2 bays in Tudor style. Right 3 bays have 6-pane
sashes under hoodmoulds on ground floor, 9-pane sashes with Tudor-arched heads
and intersecting glazing bars on first floor. Left return has similar detail
but irregular openings.
Rear five bays with central tall round-headed carriage arch under gable, two-
bay, single-storey linking ranges and two-storey, cross-gabled end bays with
Gothick windows. Centre and end bays were formerly castellated.
Interior has 2 staircases with stick balusters. Several 6-panel doors and
internal shutters.
Diary of Charles Richardson, and records of payments to William Newton held
among Alnwick Castle records, establish Newton as the architect.
Listing NGR: NY6319593446
Selected Sources
Legacy Record - This information may be included in the List Entry Details
Map
National Grid Reference: NY 63195 93446
The below map is for quick reference purposes only and may not be to scale. For a copy of the full scale map, please see the attached PDF - 1302999.pdf - Please be aware that it may take a few minutes for the download to complete.

© Crown Copyright and database right 2018. All rights reserved. Ordnance Survey Licence number 100024900.
© British Crown and SeaZone Solutions Limited 2018. All rights reserved. Licence number 102006.006.
This copy shows the entry on 19-Jul-2025 at 02:51:38.


