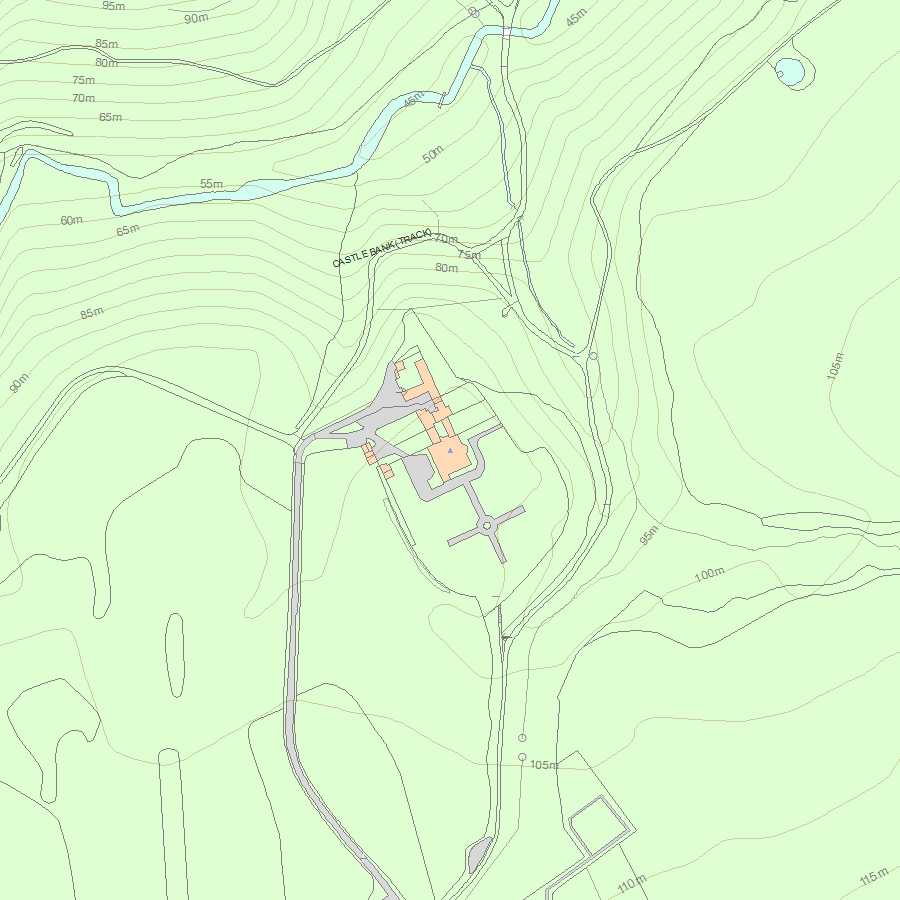List Entry Summary
This building is listed under the Planning (Listed Buildings and Conservation Areas) Act 1990 as amended for its special architectural or historic interest.
Name: THE CASTLE
List Entry Number: 1323098
Location
THE CASTLE
The building may lie within the boundary of more than one authority.
County:
District: County Durham
District Type: Unitary Authority
Parish: Castle Eden
National Park: Not applicable to this List entry.
Grade: II*
Date first listed: 08-Dec-1967
Date of most recent amendment: Not applicable to this List entry.
Legacy System Information
The contents of this record have been generated from a legacy data system.
Legacy System: LBS
UID: 109419
Asset Groupings
This List entry does not comprise part of an Asset Grouping. Asset Groupings are not part of the official record but are added later for information.
List Entry Description
Summary of Building
Legacy Record - This information may be included in the List Entry Details.
Reasons for Designation
Legacy Record - This information may be included in the List Entry Details.
History
Legacy Record - This information may be included in the List Entry Details.
Details
NZ 4238 CASTLE EDEN CASTLE EDEN DENE
(South side)
10/7 The Castle
8.12.67
GV II*
Country house, c.1765 by William Newton for Rowland Burdon I; possibly altered
and given Gothick details by Sir John Soane c.1780; later additions included
palmhouse of 1863 by F.R. Hicks and north wing of 1893. Main block ashlar
Hesleden limestone with slate roof; rubble rear. Prefabricated concrete
palmhouse. Classical style with Gothick details. Symmetrical 3-storey, 7-bay
front with canted 3-bay centre has single-storey 6-bay palmhouse with half-bay
ends across ground floor. Palmhouse has central Tudor-arched entrance, flanking
4-light mullioned-and-transomed windows, embattled parapet with pinnacles and
hipped glass roof. Main block has replaced 12-pane sashes and replaced 6-pane
sashes to third storey; windows have depressed-pointed heads and hoodmoulds.
Embattled parapet with slightly-projecting square corner turrets; low-pitched
hipped roof with ridge chimneys. 5-bay returns and rear have similar details.
3-storey, 2-bay north wing has ground-floor bay windows with embattled parapets,
3-light mullioned windows above; eaves cornice, parapet and hipped slate roof.
Interior has neo-classical details: central hall, leading to oval saloon, has
second-floor gallery running round 3 sides and supported on fourth side by
screen of Ionic columns and end pilasters; domed roof light above. Several
mid C18 chimneypieces and other contemporary fittings.
C20 additions not of special interest.
Listing NGR: NZ4275838792
Selected Sources
Legacy Record - This information may be included in the List Entry Details
Map
National Grid Reference: NZ 42758 38792
The below map is for quick reference purposes only and may not be to scale. For a copy of the full scale map, please see the attached PDF - 1323098.pdf - Please be aware that it may take a few minutes for the download to complete.

© Crown Copyright and database right 2018. All rights reserved. Ordnance Survey Licence number 100024900.
© British Crown and SeaZone Solutions Limited 2018. All rights reserved. Licence number 102006.006.
This copy shows the entry on 27-Apr-2024 at 08:59:19.


