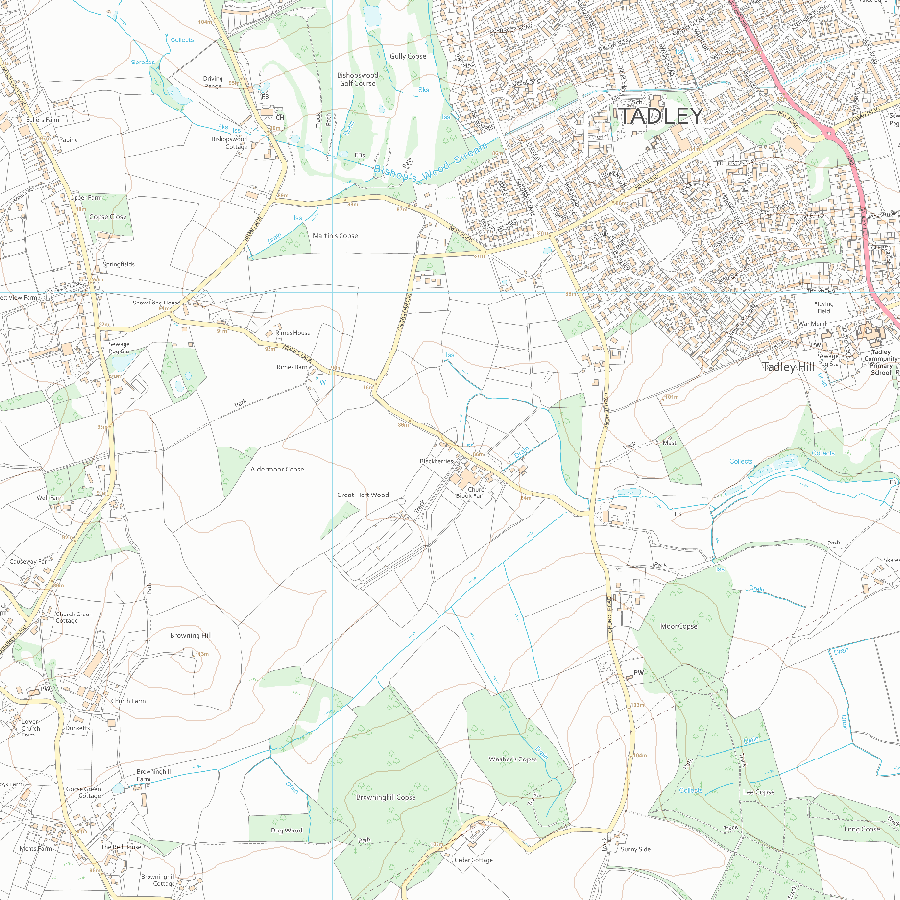List Entry Summary
This building is listed under the Planning (Listed Buildings and Conservation Areas) Act 1990 as amended for its special architectural or historic interest.
Name: LITTLE FARMHOUSE
List Entry Number: 1329893
Location
LITTLE FARMHOUSE, 3, CHURCH LANE
The building may lie within the boundary of more than one authority.
County: Hampshire
District: Basingstoke and Deane
District Type: District Authority
Parish: Tadley
National Park: Not applicable to this List entry.
Grade: II
Date first listed: 17-Nov-1999
Date of most recent amendment: Not applicable to this List entry.
Legacy System Information
The contents of this record have been generated from a legacy data system.
Legacy System: LBS
UID: 477785
Asset Groupings
This List entry does not comprise part of an Asset Grouping. Asset Groupings are not part of the official record but are added later for information.
List Entry Description
Summary of Building
Legacy Record - This information may be included in the List Entry Details.
Reasons for Designation
Legacy Record - This information may be included in the List Entry Details.
History
Legacy Record - This information may be included in the List Entry Details.
Details
SU 65 SE
186/4/10029
TADLEY
CHURCH LANE
No.3, Little Farmhouse
II
Small house. Circa early C17; remodelled circa early C19; extended later C19. Timber-framed, partly rebuilt and extended in English bond red brick, with some blue headers; SW gable-end hung with red clay scalloped tiles. Brick axial [originally gable-end] stack with rebuilt shaft; small brick lateral stack on right of SE front.
PLAN: 2-bay timber-frame cottage with gable-end fireplace in an external stack at the NE end; wall-framing largely rebuilt in brick in the early C19; extended by one bay in brick at the NE end later in the C19.
EXTERIOR: 2 storeys. Asymmetrical SE front with plank door to left of centre and 3-light casement to right of centre, both with cambered brick arches, small 2-light casement on right with glazing bars and small 2-light casement at centre under eaves with diamond panes; external lateral brick stack on right. On NE gable-end a plank door and two small 2-light casements, the upper one with leaded panes, all with cambered brick arches. At rear [NW] plank door and small 2-light casement to left and right, all with cambered brick arches, and two small 2-light casements to first floor with leaded panes. SW gable-end tile hung.
INTERIOR: Small north room ceiled but with re-used joists visible. Centre room has chamfered axial beam with hollow-step stops at one end, and unchamfered joists; large fireplace with timber bressumer, now blocked by modern tiled fireplace. South bay contains small unheated room with chamfered axial beam and winder staircase against end wall. Attic chambers ceiled; central tie-beam and collar truss and large exposed clasped purlins with mortices for wind-braces; storey-posts visible; wall-framing largely replaced in brick.
Selected Sources
Legacy Record - This information may be included in the List Entry Details
Map
National Grid Reference: SU 59310 60584
The below map is for quick reference purposes only and may not be to scale. For a copy of the full scale map, please see the attached PDF - 1329893.pdf - Please be aware that it may take a few minutes for the download to complete.

© Crown Copyright and database right 2018. All rights reserved. Ordnance Survey Licence number 100024900.
© British Crown and SeaZone Solutions Limited 2018. All rights reserved. Licence number 102006.006.
This copy shows the entry on 12-Jul-2025 at 10:10:36.


