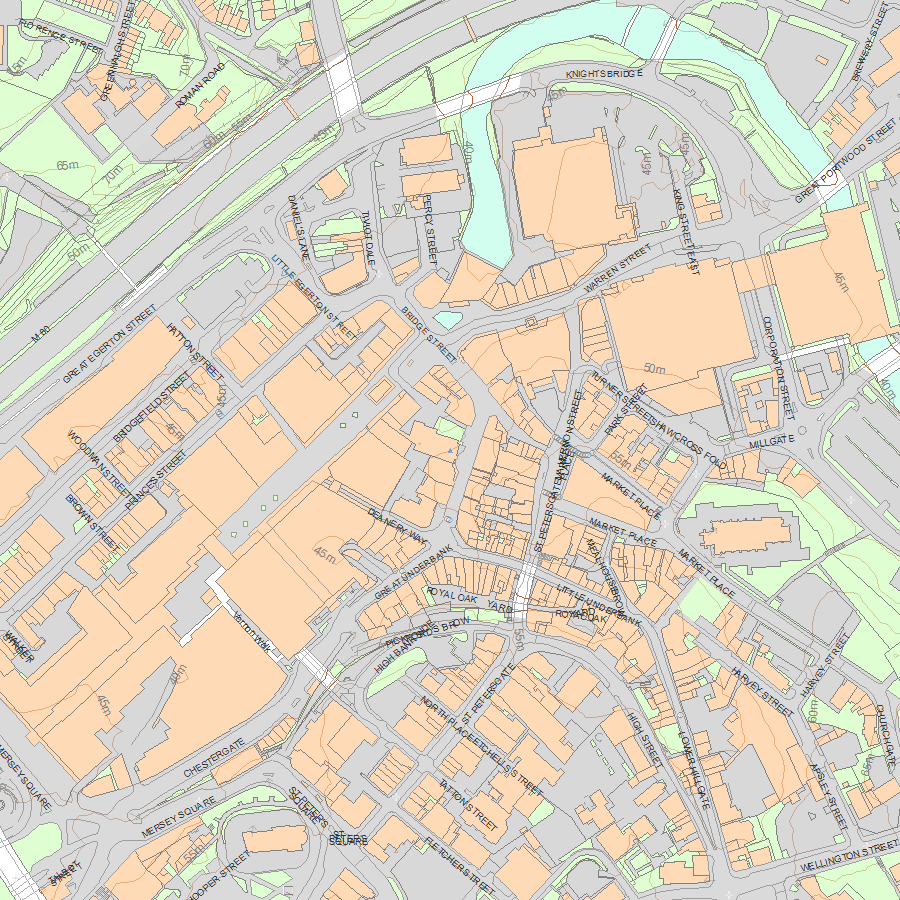List Entry Summary
This building is listed under the Planning (Listed Buildings and Conservation Areas) Act 1990 as amended for its special architectural or historic interest.
Name: No name for this Entry
List Entry Number: 1356829
Location
10, GREAT UNDERBANK
The building may lie within the boundary of more than one authority.
County:
District: Stockport
District Type: Metropolitan Authority
Parish: Non Civil Parish
National Park: Not applicable to this List entry.
Grade: II*
Date first listed: 14-May-1952
Date of most recent amendment: Not applicable to this List entry.
Legacy System Information
The contents of this record have been generated from a legacy data system.
Legacy System: LBS
UID: 210806
Asset Groupings
This List entry does not comprise part of an Asset Grouping. Asset Groupings are not part of the official record but are added later for information.
List Entry Description
Summary of Building
Legacy Record - This information may be included in the List Entry Details.
Reasons for Designation
Legacy Record - This information may be included in the List Entry Details.
History
Legacy Record - This information may be included in the List Entry Details.
Details
1.
5086
SJ 8990 NE
1/4
14.5.52
GREAT UNDERBANK
(West Side)
No 10
II*
GV
2.
Formerly Underbank Hall, the town house of the Ardernes of Harden, and occupied
by them until 1823. At time of survey in use as bank premises. A C16 manor
house in excellent condition. Timber frame and plaster. 2 storeys and attics,
the upper storey slightly coved and having moulded wood bressummer along the
1st floor. 4 moulded wood transom and mullion windows of 8 lights on console
brackets. The lower storey has almost continuous fenestration in the same
manner. 2-storeyed porch wing, square-headed, with moulded wood cornices
3 coved gable heads, each with a 3-light and top light; bargeboards with lozenge
enrichment and finials. Interior has panelling to C16 staircase and several
rooms and a carved mantelpiece with family arms. Curtilage includes modern
railing and end piers with pineapple finial.
Nos 2 to 18 (even) form a group of which Nos 2 to 8 are of local interest.
Listing NGR: SJ 8958390558
Selected Sources
Legacy Record - This information may be included in the List Entry Details
Map
National Grid Reference: SJ8958390558
The below map is for quick reference purposes only and may not be to scale. For a copy of the full scale map, please see the attached PDF - 1356829.pdf - Please be aware that it may take a few minutes for the download to complete.

© Crown Copyright and database right 2018. All rights reserved. Ordnance Survey Licence number 100024900.
© British Crown and SeaZone Solutions Limited 2018. All rights reserved. Licence number 102006.006.
This copy shows the entry on 04-Jul-2025 at 03:31:13.


