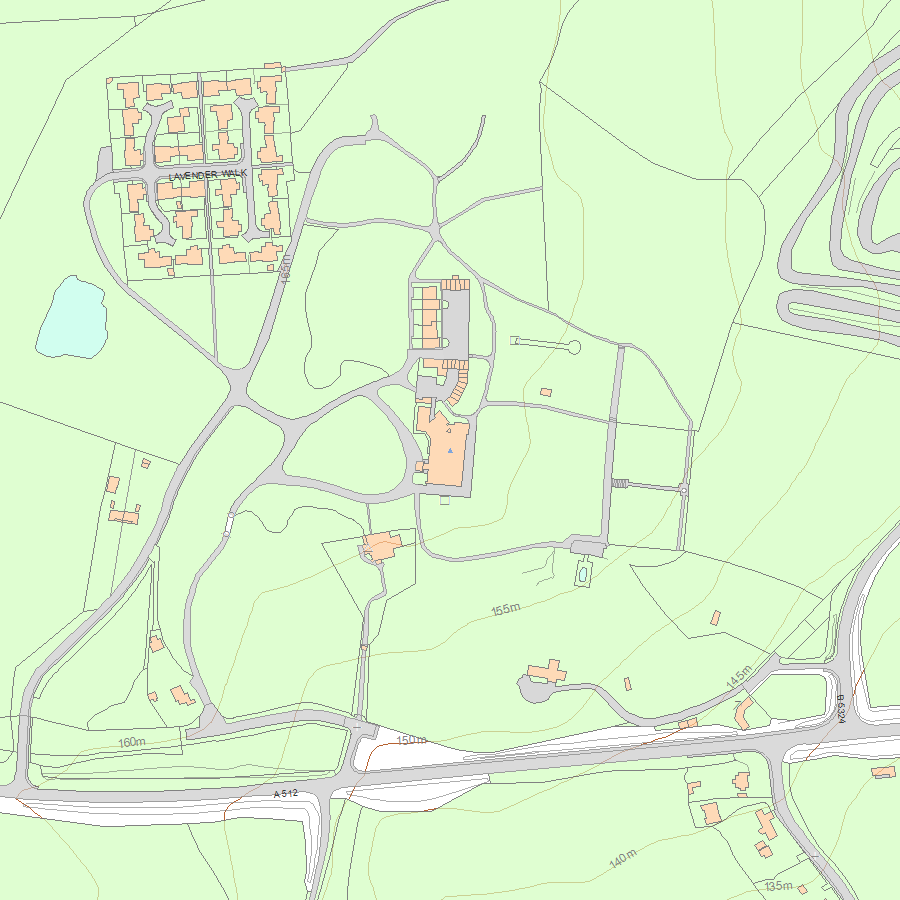List Entry Summary
This building is listed under the Planning (Listed Buildings and Conservation Areas) Act 1990 as amended for its special architectural or historic interest.
Name: Coleorton Hall
List Entry Number: 1361611
Location
Coleorton Hall, Ashby Road
The building may lie within the boundary of more than one authority.
County: Leicestershire
District: North West Leicestershire
District Type: District Authority
Parish: Coleorton
National Park: Not applicable to this List entry.
Grade: II*
Date first listed: 24-Nov-1965
Date of most recent amendment: 17-Nov-1983
Legacy System Information
The contents of this record have been generated from a legacy data system.
Legacy System: LBS
UID: 187769
Asset Groupings
This List entry does not comprise part of an Asset Grouping. Asset Groupings are not part of the official record but are added later for information.
List Entry Description
Summary of Building
Legacy Record - This information may be included in the List Entry Details.
Reasons for Designation
Legacy Record - This information may be included in the List Entry Details.
History
Legacy Record - This information may be included in the List Entry Details.
Details
This list entry was subject to a Minor Amendment on 5 October 2021 to remove superfluous amendment details and to reformat the text to current standards
SK 31 NE
3/2
COLEORTON
ASHBY ROAD
Coleorton Hall
(Formerly listed as SAHBY ROAD Coleorton Hall)
24.11.65
GV
II*
Hall, by George Dance the younger, 1804-8 for Sir George Beaumont (7th Baronet) - second storey added 1862 by F P Cockerell, changing the stripped-down gothic of the original to a lighter, more picturesque composition. Tooled ashlar. Main front of five bays, asymmetrical, with projecting tudor-style porte-cochere with vaulted ceiling, bearing externally the arms of Beaumont and topped by statue of a lion. This leads to vaulted porch in canted full height bay. Gothic windows, ground and first floor in blank pointed arches. Second storey has sill course and windows expressed by blank dormers over. Facade further ornamented by pilaster strips and polygonal turret-like buttresses side and rear elevations symmetrical, of three and four bays with three-light mullion windows with hood-moulds. Second floor windows on brackets. To north of rear elevation a two storey embattled bay and projecting single storey dining room with ornate gable (a later addition).
Interior: entrance lobby opens into central full height polygonal hall, with pointed arched niches and openings to ground floor, iron railed gallery above, with arcade of four-centred arches. Top floor has pointed windows with stained glass to lantern. Beaumont room has ornate painted panelled ceiling, recoloured cl980. Grecian-style fireplaces and plaster ceilings, survive elsewhere, though partially concealed by inserted (but removable) partitions.
Coleorton was the seat of the Beaumont family since c1426. This is the 3rd house on the site. Sir George Beaumont, its builder (1753-1827) was an important patron of the arts, and a skilled amateur painter in his own right. Wordsworth, Coleridge, Southey and Scott were among his friends and Wordsworth wrote a number of poems here, while Scott began Ivanhoe. Other friends included Reynolds, Constable, Wilkie and Lawrence. Sir George was an art-collector of some importance, instrumental in founding the National Gallery, the gift of his own collection formed an important nucleus for it. The house is now offices for the National Coal Board.
The well-wooded background was 'improved' with the help of Uvedale Price, and the setting of the hall embodies many elements of the picturesque. Open on garden front, to command a 'prospect', with terraces adorned with Grecian urns. The winter garden was formed in an old quarry with high retaining walls, to designs of Wordsworth (who wrote to Sir George that he could see "nothing which true taste can approve, in any interference with nature").
Listing NGR: SK3912117312
Selected Sources
Books and journalsAn Inventory of Nonconformist Chapels and Meeting Houses in Central England, (1986)
Map
National Grid Reference: SK 39121 17312
The below map is for quick reference purposes only and may not be to scale. For a copy of the full scale map, please see the attached PDF - 1361611.pdf - Please be aware that it may take a few minutes for the download to complete.

© Crown Copyright and database right 2018. All rights reserved. Ordnance Survey Licence number 100024900.
© British Crown and SeaZone Solutions Limited 2018. All rights reserved. Licence number 102006.006.
This copy shows the entry on 30-Apr-2024 at 05:30:10.


