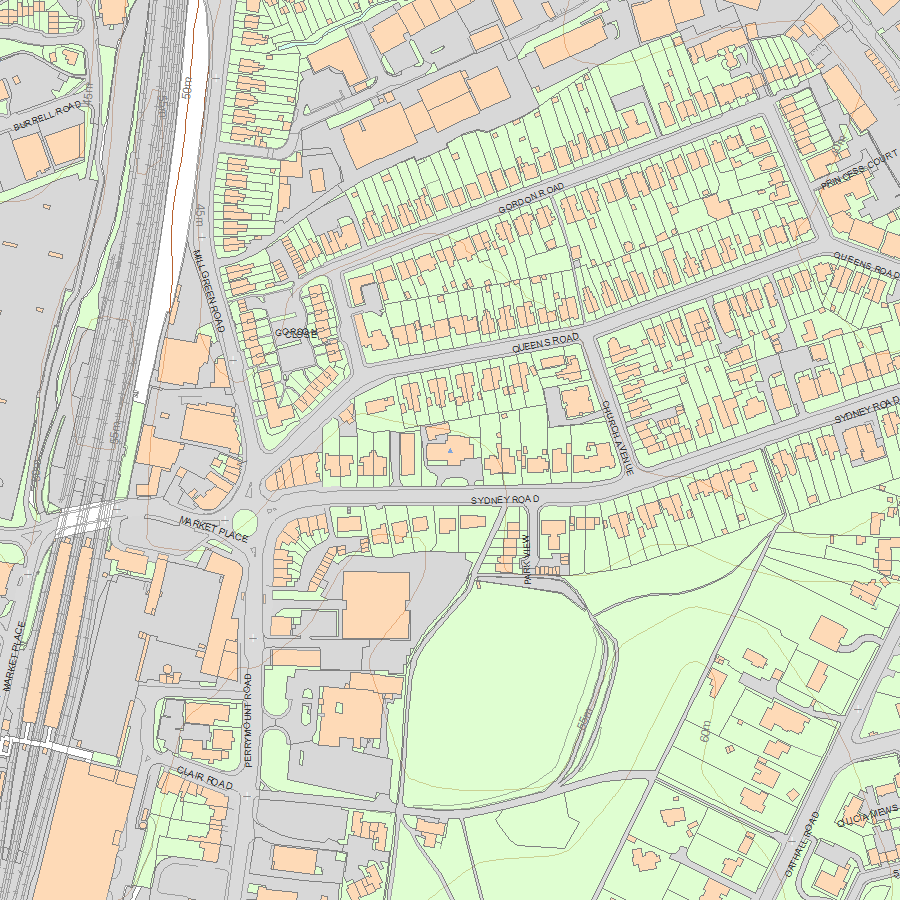List Entry Summary
This building is listed under the Planning (Listed Buildings and Conservation Areas) Act 1990 as amended for its special architectural or historic interest.
Name: CHURCH OF ST RICHARD
List Entry Number: 1385286
Location
CHURCH OF ST RICHARD, SYDNEY ROAD
The building may lie within the boundary of more than one authority.
County: West Sussex
District: Mid Sussex
District Type: District Authority
Parish: Haywards Heath
National Park: Not applicable to this List entry.
Grade: II
Date first listed: 04-Oct-2000
Date of most recent amendment: Not applicable to this List entry.
Legacy System Information
The contents of this record have been generated from a legacy data system.
Legacy System: LBS
UID: 485748
Asset Groupings
This List entry does not comprise part of an Asset Grouping. Asset Groupings are not part of the official record but are added later for information.
List Entry Description
Summary of Building
Legacy Record - This information may be included in the List Entry Details.
Reasons for Designation
Legacy Record - This information may be included in the List Entry Details.
History
Legacy Record - This information may be included in the List Entry Details.
Details
TQ 32 SW
1349/4/10009
04-OCT-00
HAYWARDS HEATH
SYDNEY ROAD
CHURCH OF ST RICHARD
II
Church. Designed by Kier Hett in 1937, opened 1938 but chancel completed in 1942. Style is a mixture of Art Deco and Scandinavian. Structure of reinforced concrete but clad in local brick in English bond with tiled roof. Cruciform shape. 5 bay nave with aisles, 3 bay chancel, chapel in north transept and baptistery in south transept. Steeply pitched roof with hipped dormers with leaded lights, 4 to nave and 2 to chancel. Main entrance through south transept which has large gable with weatherboarded gablet on wooden brackets forming bellcote. Round-headed leaded light window and stepped parapetted porch having central shallow pediment with cross and date 1938 and round-headed entrance flanked by brick pilasters. West front has large gable with central set back round-headed window with leaded lights. Doorcase has large ribbed concrete lintel with flattened pediment above with cross and recessed doorcase with double doors flanked by sidelights. North transept has gable with 2-light window with round-headed tympanum above and 4-light window below. Flat roofed vestry in south east angle. East gable has no windows but instead a large tiled inlaid cross.
INTERIOR: Porch in north transept has double doors with leaded lights and linenfold panels with good metal fittings. Concrete hexagonal-ribbed crossing and octagonal-ribbed nave and chancel. Nave has balcony at west end with cast iron and oak patterned handrail incorporating four crosses. Wooden winder staircase to it has chrome handrail. Original pews. South transept has later C20 stained glass depicting Virgin and Child, octagonal tapering stone font with cross and wave decoration and octagonal font cover with dove. North transept has 'GLORIA IN EXCELSIS DEO'. Wooden winder staircase leading to it has chrome handrail. South chapel below has original wooden pews and altar rails and square metal ceiling lights. Later C20 stained glass window of St Richard of Chichester and Virgin, Child and shepherds. Octagonal oak pulpit on tapering stone base and chair. Oak floor. Chancel has three steps and stone floor and is dated June 6th 1942. Piscina to south east and cupboard to north east.
Listing NGR: TQ3329024701
Selected Sources
Legacy Record - This information may be included in the List Entry Details
Map
National Grid Reference: TQ3329024701
The below map is for quick reference purposes only and may not be to scale. For a copy of the full scale map, please see the attached PDF - 1385286.pdf - Please be aware that it may take a few minutes for the download to complete.

© Crown Copyright and database right 2018. All rights reserved. Ordnance Survey Licence number 100024900.
© British Crown and SeaZone Solutions Limited 2018. All rights reserved. Licence number 102006.006.
This copy shows the entry on 02-May-2024 at 02:31:59.


