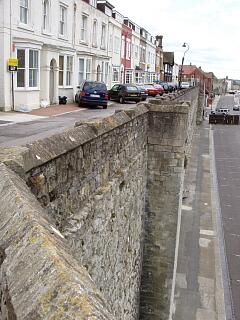 Top of town wall south of Garderobe Tower, Forest View, 21.6.09, © I Peckham | 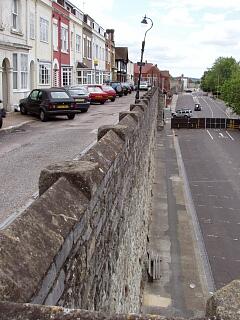 Top of town wall southwards from castle buttress, Forest View, 21.6.09, © I Peckham |
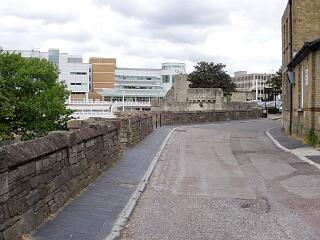 Town wall and towers looking north from Forest View, 21.6.09, © I Peckham | 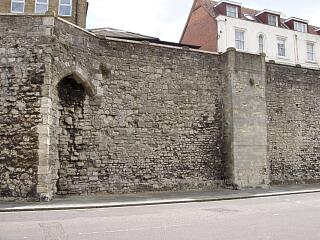 Garderobe Tower and castle buttress, Western Esplanade, 21.6.09, © I Peckham |
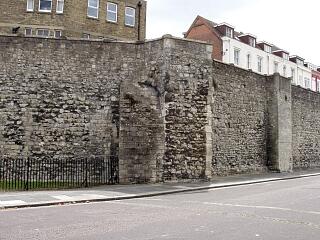 Garderobe Tower, castle buttress and town wall, Western Esplanade, 21.6.09, © I Peckham | 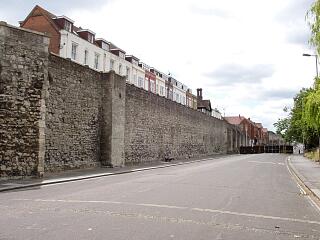 Garderobe Tower, castle buttress and town wall, Western Esplanade, 21.6.09, © I Peckham |
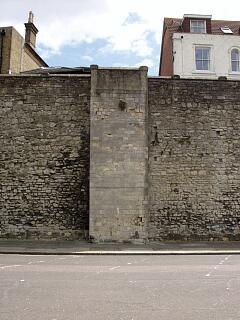 Castle buttress and town wall, Western Esplanade, 21.6.09, © I Peckham | 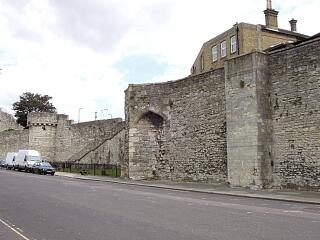 Catchcold Tower, Garderobe Tower, castle buttress and town wall, Western Esplanade, 21.6.09, © I Peckham |
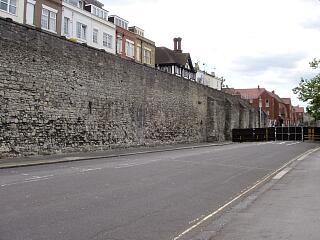 West town wall southwards of the castle buttress, Western Esplanade, 21.6.09, © I Peckham | 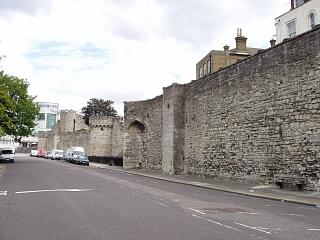 Catchcold Tower, Garderobe Tower, castle buttress and town wall, Western Esplanade, 21.6.09, © I Peckham |
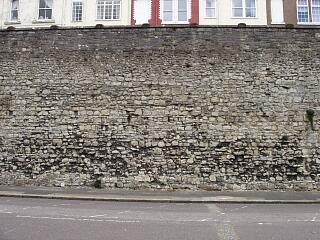 Town wall south of castle buttress (below Forest View), Western Esplanade - putlog holes, 21.6.09, © I Peckham | 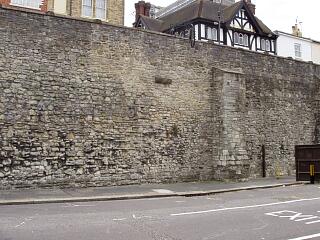 West town wall below Forest View and Cement Terrace, Western Esplanade, 21.6.09, © I Peckham |
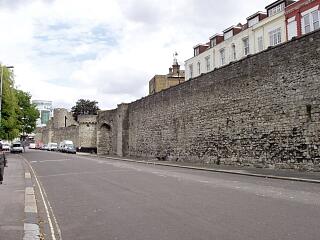 West town wall below Forest View and towers to north, Western Esplanade, 21.6.09, © I Peckham | 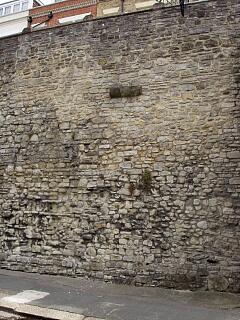 West town wall below Forest View and Cement Terrace, Western Esplanade - detail, 21.6.09, © I Peckham |
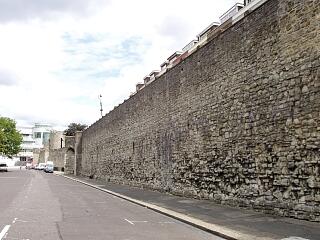 West town wall below Forest View, Western Esplanade, 21.6.09, © I Peckham | 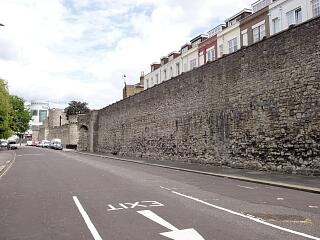 West town wall below Forest View and towers in distance, Western Esplanade, 21.6.09, © I Peckham |
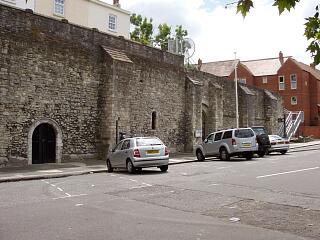 West town wall by Castle Vault and Castle Hall, Western Esplanade, 21.6.09, © I Peckham | 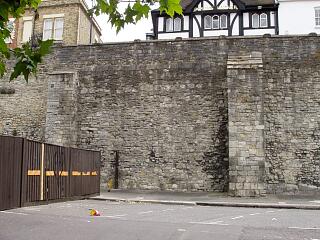 West town wall by Castle Vault, Western Esplanade, 21.6.09, © I Peckham |
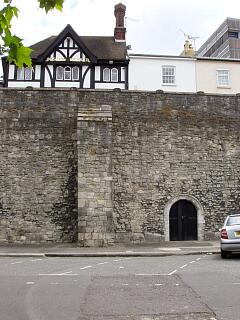 West town wall by Castle Vault, Western Esplanade, 21.6.09, © I Peckham | 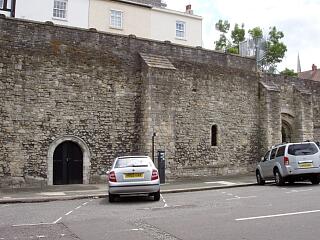 West town wall by Castle Vault, Western Esplanade, 21.6.09, © I Peckham |
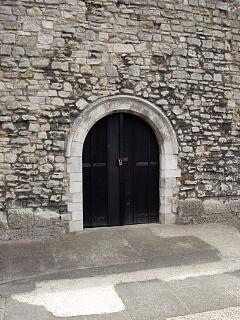 West town wall by Castle Vault, Western Esplanade - Castle Vault door, 21.6.09, © I Peckham | 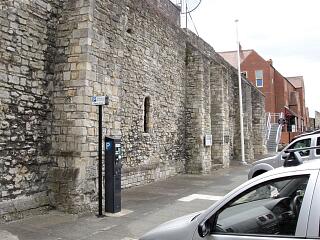 West town wall by Castle Vault and Castle Hall, Western Esplanade, 21.6.09, © I Peckham |
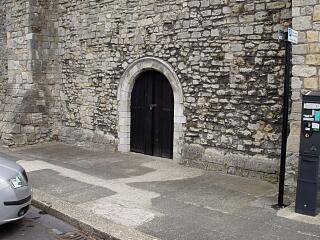 Castle Vault, Western Esplanade - door to vault, 21.6.09, © I Peckham | 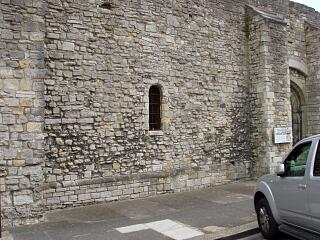 Castle Vault, Western Esplanade - vault window, 21.6.09, © I Peckham |
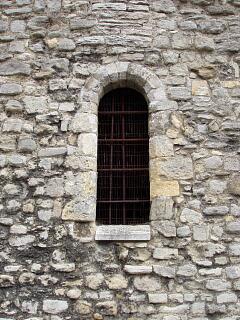 Castle Vault, Western Esplanade - vault window, 21.6.09, © I Peckham | 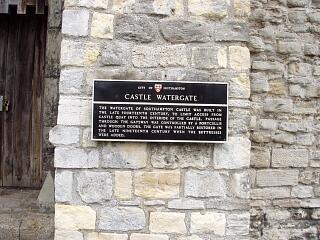 Watergate, Western Esplanade - plaque, 21.6.09, © I Peckham |
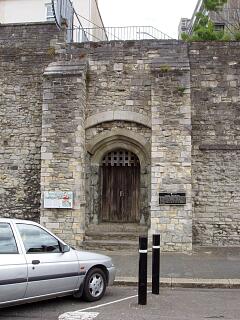 Watergate, Western Esplanade, 21.6.09, © I Peckham | 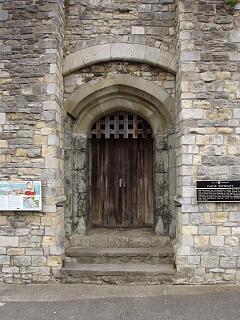 Watergate, Western Esplanade, 21.6.09, © I Peckham |
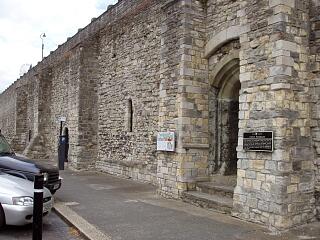 West town wall by Castle Vault and Watergate, Western Esplanade, 21.6.09, © I Peckham | 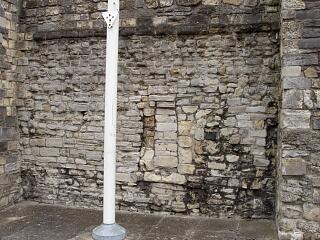 West wall of Castle Hall, Western Esplanade - blocking, 21.6.09, © I Peckham |
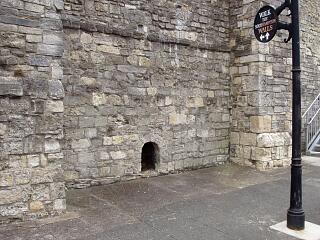 West wall of Castle Hall, Western Esplanade, 21.6.09, © I Peckham | 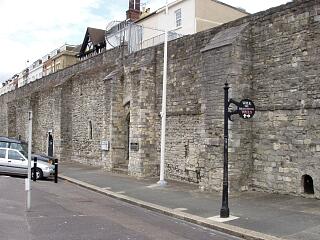 West town wall by Castle Vault, Watergate and Castle Hall, Western Esplanade, 21.6.09, © I Peckham |
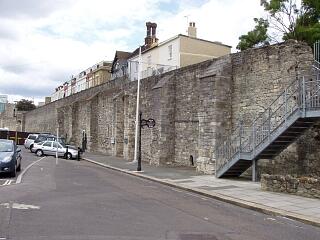 West town wall by Castle Vault, Watergate and Castle Hall, Western Esplanade, 21.6.09, © I Peckham | 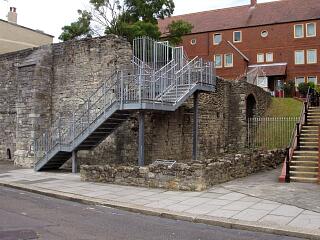 Castle Hall, Castle Garderobe and remains of south town wall, Western Esplanade, 21.6.09, © I Peckham |